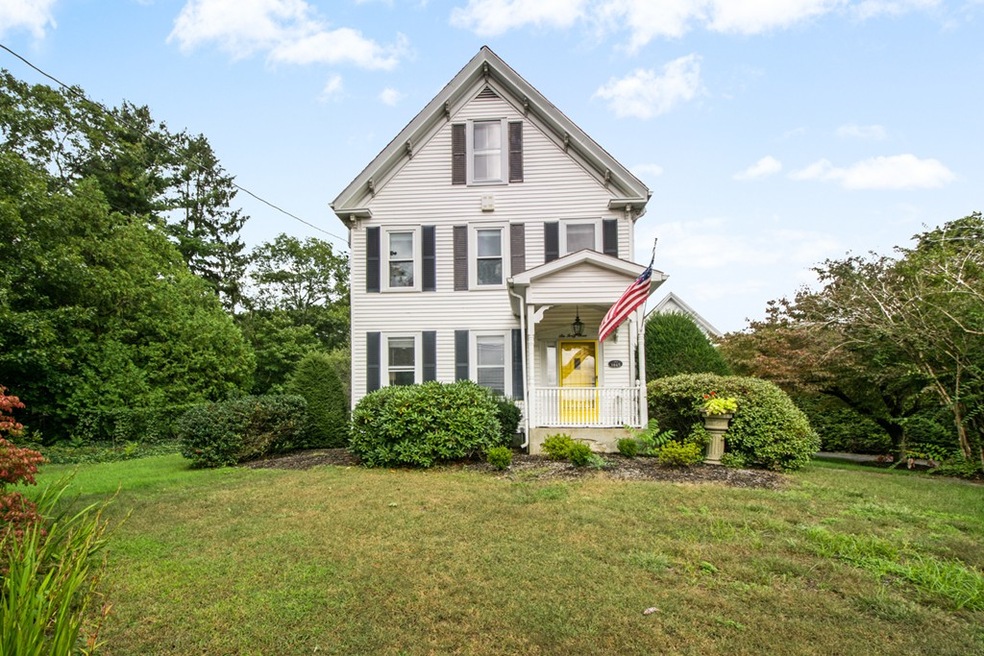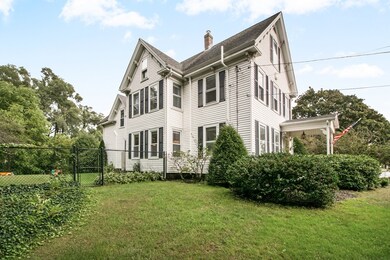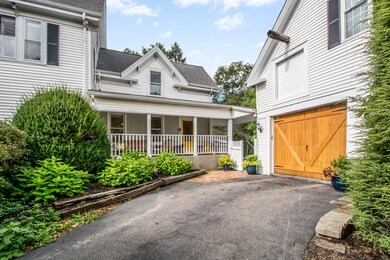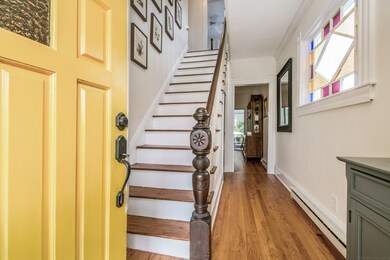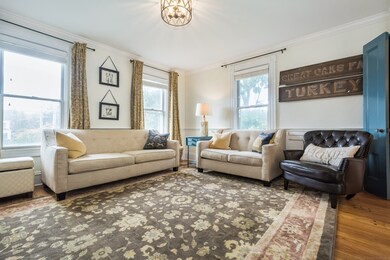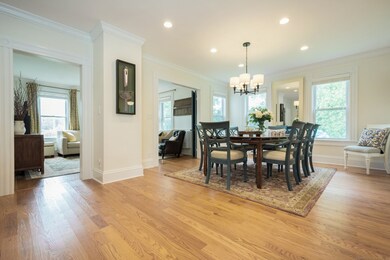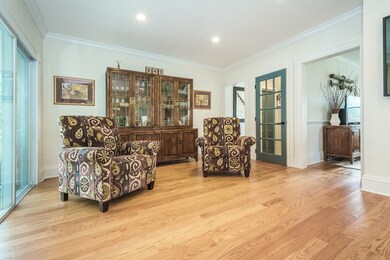
643 E Central St Franklin, MA 02038
Highlights
- Barn or Stable
- Wood Flooring
- Fenced Yard
- Gerald M. Parmenter Elementary School Rated A-
- Attic
- Covered Deck
About This Home
As of December 2024Amazingly charming, sun filled & spacious renovated colonial farmhouse bursting w/ character. This 4 bed 3 bath gem was thoughtfully renovated & showcased w/ an amazing kitchen w/ custom shaker cabinets, honed granite counters, SS appliances, marble back splash, recessed lighting and a large 4 seat accented island w/ beautiful quartz counter. Stately crown moldings & hardwood floors carry from the kitchen and throughout the entire first floor that also features a comfortable living room w/ antique bifold doors and large dining room w/ sitting area leading to a wonderful & relaxing covered porch. The 2nd floor, w/ two staircases, front & back, provides a flexible floor plan w/ refinished rustic pine floors & room for expansion w/ a walkup attic. The finished basement caters to many uses and makes a perfect guest suite w/ 3/4 bath & kitchenette. Outside you will enjoy a fully fenced in yard, large private patio and a huge 3 LEVEL & STRUCTURALLY STRENGTHENED BARN you've always wanted!
Home Details
Home Type
- Single Family
Est. Annual Taxes
- $8,280
Year Built
- Built in 1865
Lot Details
- Fenced Yard
- Property is zoned SFIII
Parking
- 1 Car Garage
Kitchen
- Range
- Dishwasher
Flooring
- Wood
- Laminate
- Tile
Outdoor Features
- Covered Deck
- Patio
Horse Facilities and Amenities
- Barn or Stable
Utilities
- Air Source Heat Pump
- Electric Baseboard Heater
- Electric Water Heater
- Private Sewer
- Cable TV Available
Additional Features
- Attic
- Basement
Listing and Financial Details
- Assessor Parcel Number M:284 L:019
Ownership History
Purchase Details
Home Financials for this Owner
Home Financials are based on the most recent Mortgage that was taken out on this home.Purchase Details
Home Financials for this Owner
Home Financials are based on the most recent Mortgage that was taken out on this home.Purchase Details
Home Financials for this Owner
Home Financials are based on the most recent Mortgage that was taken out on this home.Purchase Details
Purchase Details
Purchase Details
Similar Homes in Franklin, MA
Home Values in the Area
Average Home Value in this Area
Purchase History
| Date | Type | Sale Price | Title Company |
|---|---|---|---|
| Not Resolvable | $579,000 | None Available | |
| Not Resolvable | $525,000 | -- | |
| Not Resolvable | $390,000 | -- | |
| Deed | $232,000 | -- | |
| Deed | $202,000 | -- | |
| Deed | $286,500 | -- | |
| Deed | $232,000 | -- | |
| Deed | $202,000 | -- |
Mortgage History
| Date | Status | Loan Amount | Loan Type |
|---|---|---|---|
| Open | $627,000 | Purchase Money Mortgage | |
| Closed | $627,000 | Purchase Money Mortgage | |
| Closed | $548,250 | Purchase Money Mortgage | |
| Previous Owner | $420,000 | New Conventional | |
| Previous Owner | $20,950 | Stand Alone Second | |
| Previous Owner | $370,500 | New Conventional |
Property History
| Date | Event | Price | Change | Sq Ft Price |
|---|---|---|---|---|
| 12/11/2024 12/11/24 | Sold | $660,000 | -2.2% | $259 / Sq Ft |
| 10/16/2024 10/16/24 | Pending | -- | -- | -- |
| 10/03/2024 10/03/24 | For Sale | $675,000 | +16.6% | $264 / Sq Ft |
| 09/16/2021 09/16/21 | Sold | $579,000 | -0.9% | $220 / Sq Ft |
| 07/11/2021 07/11/21 | Pending | -- | -- | -- |
| 06/17/2021 06/17/21 | For Sale | $584,000 | +11.2% | $222 / Sq Ft |
| 11/15/2018 11/15/18 | Sold | $525,000 | -0.8% | $199 / Sq Ft |
| 10/01/2018 10/01/18 | Pending | -- | -- | -- |
| 09/27/2018 09/27/18 | For Sale | $529,000 | +35.6% | $201 / Sq Ft |
| 07/20/2016 07/20/16 | Sold | $390,000 | -2.5% | $156 / Sq Ft |
| 05/22/2016 05/22/16 | Pending | -- | -- | -- |
| 05/04/2016 05/04/16 | For Sale | $399,900 | -- | $160 / Sq Ft |
Tax History Compared to Growth
Tax History
| Year | Tax Paid | Tax Assessment Tax Assessment Total Assessment is a certain percentage of the fair market value that is determined by local assessors to be the total taxable value of land and additions on the property. | Land | Improvement |
|---|---|---|---|---|
| 2025 | $8,280 | $712,600 | $222,800 | $489,800 |
| 2024 | $7,403 | $627,900 | $222,800 | $405,100 |
| 2023 | $7,040 | $559,600 | $206,100 | $353,500 |
| 2022 | $7,021 | $499,700 | $185,600 | $314,100 |
| 2021 | $6,830 | $466,200 | $174,300 | $291,900 |
| 2020 | $6,959 | $479,600 | $201,100 | $278,500 |
| 2019 | $5,719 | $390,100 | $170,900 | $219,200 |
| 2018 | $5,511 | $376,200 | $177,600 | $198,600 |
| 2017 | $5,170 | $354,600 | $167,600 | $187,000 |
| 2016 | $4,291 | $295,900 | $181,100 | $114,800 |
| 2015 | $4,022 | $271,000 | $156,200 | $114,800 |
| 2014 | $3,555 | $246,000 | $131,200 | $114,800 |
Agents Affiliated with this Home
-
Lauren Davis

Seller's Agent in 2024
Lauren Davis
Realty Executives
(508) 254-0449
60 Total Sales
-
Olivia Uminsky

Buyer's Agent in 2024
Olivia Uminsky
RE/MAX
(774) 277-7740
3 Total Sales
-
Andrea Feddersen

Seller's Agent in 2021
Andrea Feddersen
RE/MAX
(508) 269-2645
46 Total Sales
-
Cary Marcoux

Buyer's Agent in 2021
Cary Marcoux
RE/MAX
(860) 428-9292
314 Total Sales
-
Peter Edwards

Seller's Agent in 2018
Peter Edwards
Hayden Rowe Properties
(508) 761-1481
118 Total Sales
-
Warren Reynolds

Seller's Agent in 2016
Warren Reynolds
Berkshire Hathaway HomeServices Commonwealth Real Estate
(508) 561-6259
74 Total Sales
Map
Source: MLS Property Information Network (MLS PIN)
MLS Number: 72402568
APN: FRAN-000284-000000-000019
- 9 Village Way Unit 31
- 2 Eighteenth Dr
- 2 Eighteenth Dr Unit 2
- 23 Indian Ln
- 23 Juniper Rd
- 62 Uncas Ave Unit 2
- L2 Uncas Ave
- L1 Uncas Ave
- 82 Uncas Ave Unit 1
- 338 Summer St
- 90 Reed Fulton Ave Unit Lot 56
- 153 E Central St
- 50 Reed Fulton Ave Unit Lot 61
- 12 Waites Crossing Way
- 40 Cross St
- 7 Acorn Place
- 18 Corbin St
- 127 King St Unit 104
- 30 Lawrence Dr
- 90 E Central St Unit 202
