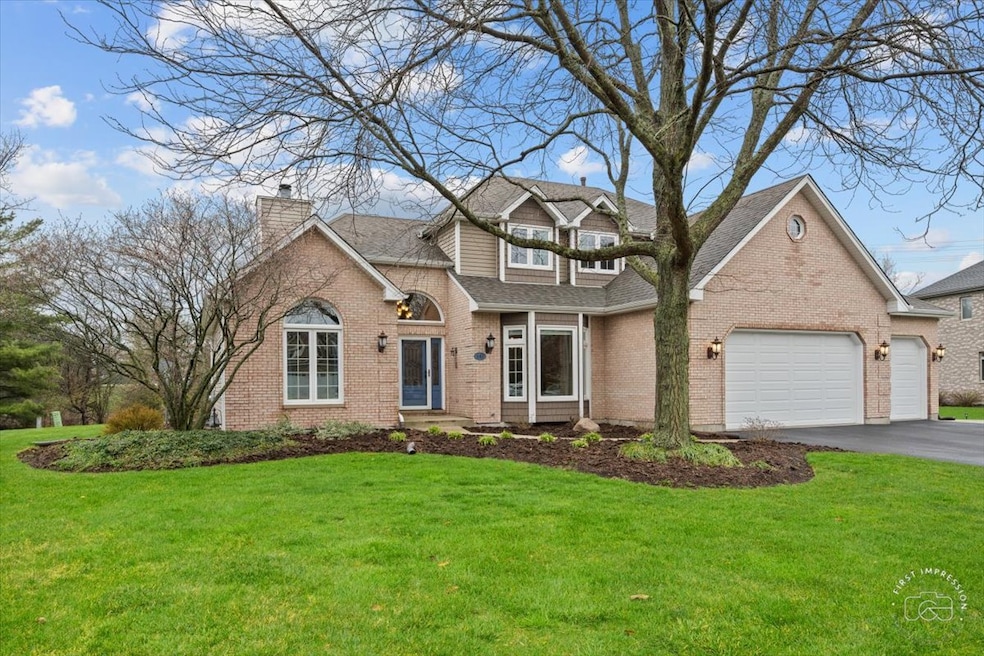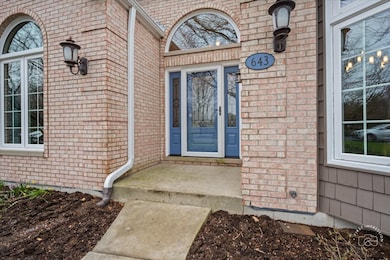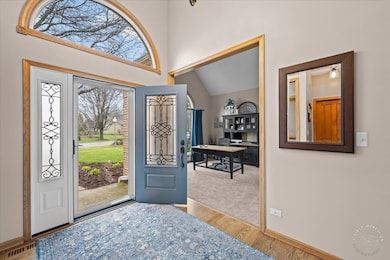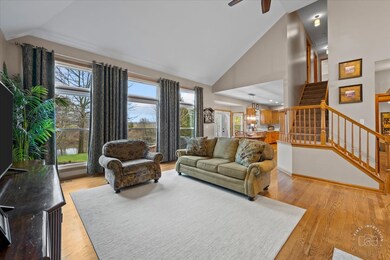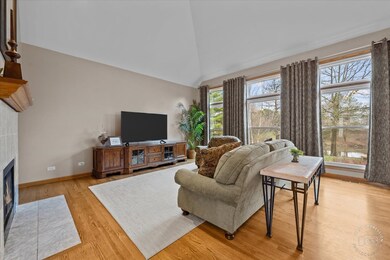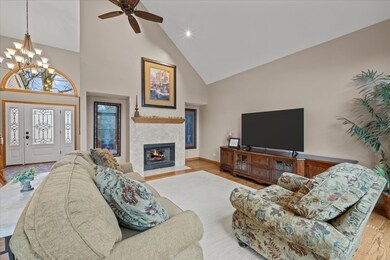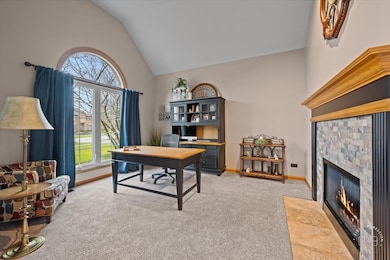
643 Samantha Cir Geneva, IL 60134
Southwest Geneva NeighborhoodEstimated Value: $554,877 - $574,000
Highlights
- Community Lake
- Property is near a park
- Wood Flooring
- Heartland Elementary School Rated A-
- Vaulted Ceiling
- Main Floor Bedroom
About This Home
As of May 2024Once you step into this Geneva beauty, you won't want to leave! As soon as you enter, the view from the floor to ceiling family room windows show off the gorgeous backyard of mature trees and a pond! Hardwood floors in the foyer, family room, and kitchen add to this home's amazing charm. The large den connects via a two-sided fireplace to the spacious family room with cathedral ceilings. Family room opens to the substantial kitchen with SS appliances, and new quartz countertops, sink and faucet (2023). Dining room sports a hardwood/carpet flooring combination and trayed ceiling. Large first-floor bedroom and laundry room complete the first level. Prepare to be WOW'ED by the primary bedroom and BRAND NEW primary bathroom...feels like you're at the spa! (2024) Humongous walk-in closet with window! Window seats and vaulted ceilings create the perfect charm in Bedrooms 2, 3, and 4! Hall bathroom with double sinks and a skylight! The backyard nature retreat offers an extra-large patio, with reinforced concrete on the NW corner and ready for a hot tub! Enjoy your warm summer days viewing the pond and wildlife. Complete replacement of the driveway (2021); Roof (2018); Windows (2018); Siding/gutters/fascia/soffitts (2018); 75-gallon water heater (2018); Sump pump (2021). You have the feel of being in your own little world, yet are minutes away from shopping, commuter train, Pershinger Rec Center, bike/walking paths, hospital, and schools!
Last Agent to Sell the Property
Baird & Warner Fox Valley - Geneva License #475162396 Listed on: 04/04/2024

Home Details
Home Type
- Single Family
Est. Annual Taxes
- $10,207
Year Built
- Built in 1997
Lot Details
- 0.3 Acre Lot
- Lot Dimensions are 120x124x90x122
- Paved or Partially Paved Lot
Parking
- 3 Car Attached Garage
- Garage Door Opener
- Driveway
Home Design
- Asphalt Roof
- Concrete Perimeter Foundation
Interior Spaces
- 2,804 Sq Ft Home
- 2-Story Property
- Vaulted Ceiling
- Ceiling Fan
- Skylights
- Double Sided Fireplace
- Family Room with Fireplace
- Home Office
- Library with Fireplace
- Wood Flooring
Kitchen
- Breakfast Bar
- Range
- Microwave
- Dishwasher
- Disposal
Bedrooms and Bathrooms
- 5 Bedrooms
- 5 Potential Bedrooms
- Main Floor Bedroom
- Walk-In Closet
- Whirlpool Bathtub
- Separate Shower
Laundry
- Laundry on main level
- Dryer
- Washer
Unfinished Basement
- Basement Fills Entire Space Under The House
- Sump Pump
Home Security
- Intercom
- Storm Screens
Location
- Property is near a park
Schools
- Heartland Elementary School
- Geneva Middle School
- Geneva Community High School
Utilities
- Central Air
- Heating System Uses Natural Gas
Listing and Financial Details
- Homeowner Tax Exemptions
Community Details
Overview
- Brentwood Ponds Subdivision
- Community Lake
Recreation
- Tennis Courts
Ownership History
Purchase Details
Home Financials for this Owner
Home Financials are based on the most recent Mortgage that was taken out on this home.Purchase Details
Home Financials for this Owner
Home Financials are based on the most recent Mortgage that was taken out on this home.Purchase Details
Purchase Details
Home Financials for this Owner
Home Financials are based on the most recent Mortgage that was taken out on this home.Similar Homes in Geneva, IL
Home Values in the Area
Average Home Value in this Area
Purchase History
| Date | Buyer | Sale Price | Title Company |
|---|---|---|---|
| Betsill Kres | $545,000 | First American Title | |
| Jursich Amy L | $300,000 | Landtrust National Title | |
| Tagliere James R | -- | -- | |
| Tagliere James R | $267,000 | Chicago Title Insurance Co |
Mortgage History
| Date | Status | Borrower | Loan Amount |
|---|---|---|---|
| Open | Betsill Kres | $490,500 | |
| Previous Owner | Jursich Amy L | $50,000 | |
| Previous Owner | Jursich Amy L | $135,000 | |
| Previous Owner | Tagliere James R | $356,000 | |
| Previous Owner | Tagliere James R | $344,000 | |
| Previous Owner | Tagliere James R | $35,000 |
Property History
| Date | Event | Price | Change | Sq Ft Price |
|---|---|---|---|---|
| 05/28/2024 05/28/24 | Sold | $545,000 | 0.0% | $194 / Sq Ft |
| 04/14/2024 04/14/24 | Pending | -- | -- | -- |
| 04/04/2024 04/04/24 | For Sale | $545,000 | -- | $194 / Sq Ft |
Tax History Compared to Growth
Tax History
| Year | Tax Paid | Tax Assessment Tax Assessment Total Assessment is a certain percentage of the fair market value that is determined by local assessors to be the total taxable value of land and additions on the property. | Land | Improvement |
|---|---|---|---|---|
| 2023 | $10,666 | $137,221 | $31,235 | $105,986 |
| 2022 | $10,207 | $127,505 | $29,023 | $98,482 |
| 2021 | $9,908 | $122,766 | $27,944 | $94,822 |
| 2020 | $9,794 | $120,892 | $27,517 | $93,375 |
| 2019 | $9,766 | $118,603 | $26,996 | $91,607 |
| 2018 | $10,067 | $122,281 | $26,996 | $95,285 |
| 2017 | $9,954 | $119,020 | $26,276 | $92,744 |
| 2016 | $10,542 | $117,412 | $25,921 | $91,491 |
| 2015 | -- | $111,629 | $24,644 | $86,985 |
| 2014 | -- | $113,159 | $24,644 | $88,515 |
| 2013 | -- | $113,159 | $24,644 | $88,515 |
Agents Affiliated with this Home
-
Becky Smith

Seller's Agent in 2024
Becky Smith
Baird Warner
(630) 341-2243
3 in this area
102 Total Sales
-
Benjamin Lissner

Buyer's Agent in 2024
Benjamin Lissner
Baird & Warner
(312) 401-9176
1 in this area
305 Total Sales
Map
Source: Midwest Real Estate Data (MRED)
MLS Number: 12010657
APN: 12-08-101-008
- 715 Samantha Cir
- 948 Bluestem Dr
- 310 Westhaven Cir
- 3468 Winding Meadow Ln
- 343 Diane Ct
- 38W424 Berquist Dr
- 2566 Heritage Ct Unit 2
- 301 Willowbrook Way
- 2769 Stone Cir
- 2771 Stone Cir
- 2767 Stone Cir
- 334 Willowbrook Way
- 0N745 Bartelt Rd
- 2730 Lorraine Cir
- 1408 Miller Rd
- 3341 Hillcrest Rd
- 839 S Randall Rd
- 20 S Cambridge Dr
- 2117 Fargo Blvd
- 322 Larsdotter Ln
- 643 Samantha Cir
- 651 Samantha Cir
- 635 Samantha Cir
- 647 Samantha Cir
- 439 Lewis Rd
- 455 Lewis Rd
- 659 Samantha Cir
- 421 Lewis Rd
- 633 Samantha Cir
- 664 Samantha Cir
- 485 Lewis Rd
- 667 Samantha Cir
- 619 Samantha Cir
- 3332 Osprey Ct
- 680 Samantha Cir
- LOT 30 Samantha Cir
- LOT 35 Samantha Cir
- LOT 31 Samantha Cir
- LOT 33 Samantha Cir
- 3348 Osprey Ct
