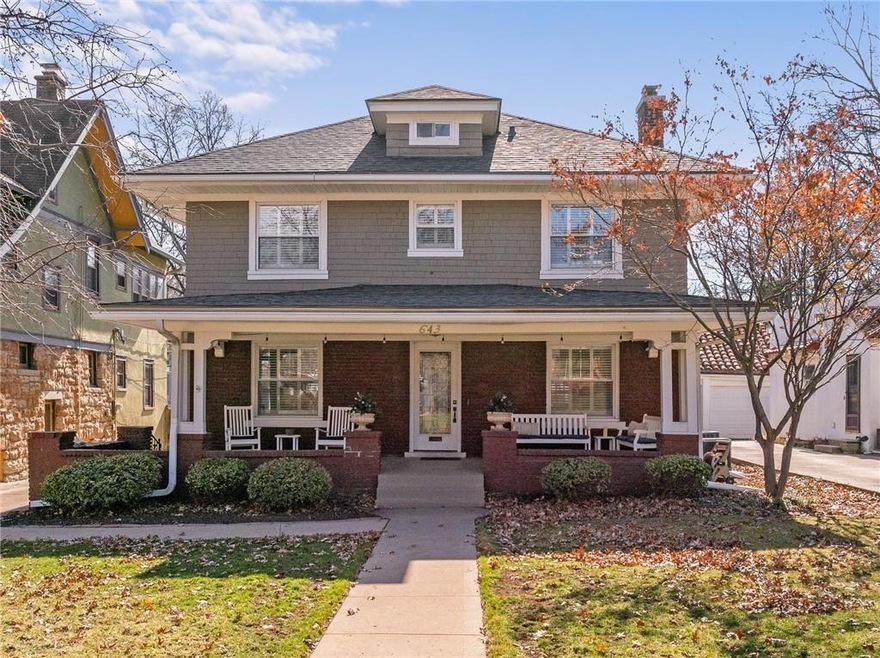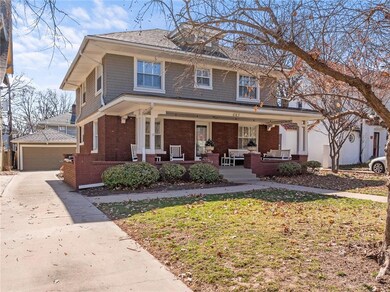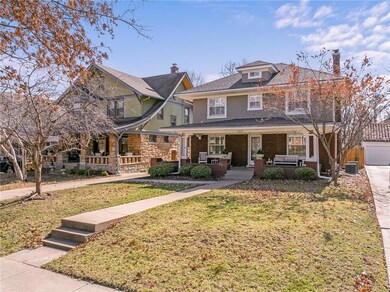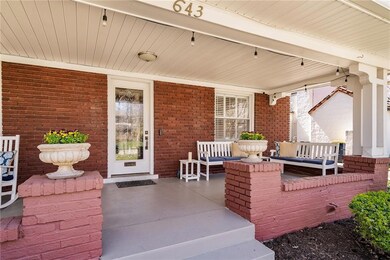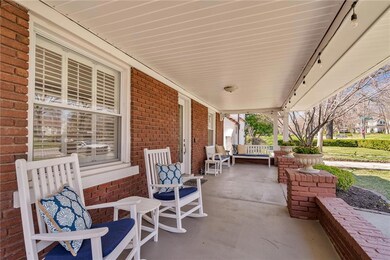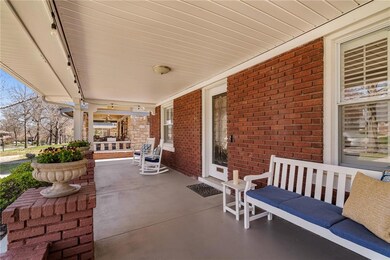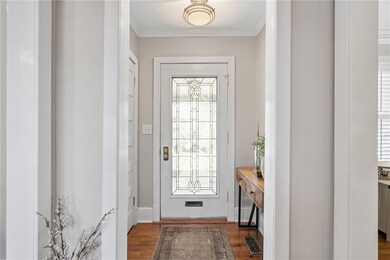
643 W 59th St Kansas City, MO 64113
Country Club NeighborhoodHighlights
- Deck
- Wood Flooring
- Sitting Room
- Traditional Architecture
- No HOA
- Formal Dining Room
About This Home
As of May 2024From the perfect porch to the best backyard and all the updates in between, this Brookside beauty is a must see! Step onto the inviting porch and into a world where old-school charm meets modern luxury. Gleaming hardwoods and fresh interior paint (2022-2024) give this home a crisp new feel while original details ensure its unique character shines through. The living room is both spacious and cozy, centered around a tastefully renovated fireplace. You’ll love the new plantation shutters and blinds (2022). Meal times are a breeze in the new (2022) kitchen, decked out with sleek cabinets, stainless appliances, and handy under-cabinet lighting. Upstairs, there’s new carpet (2023), an updated hall bath (2023), primary suite with walk-in closet and attached bath with new tile. 2 secondary bedrooms on the 2nd floor and 4th bedroom on the 3rd floor. Outside, the backyard oasis awaits with new fencing, landscaping, new irrigation system to keep everything green. Entertain on the new patio or the deck. Brand-new roof (2024) and downstairs AC unit (2023). Perfect Brookside location - walk to Loose Park, Brookside & the Plaza.
Last Agent to Sell the Property
Compass Realty Group Brokerage Phone: 913-359-9333 Listed on: 01/30/2024

Co-Listed By
Compass Realty Group Brokerage Phone: 913-359-9333 License #SP00235519
Home Details
Home Type
- Single Family
Est. Annual Taxes
- $6,313
Year Built
- Built in 1914
Lot Details
- 6,386 Sq Ft Lot
- Lot Dimensions are 50 x 130
- Wood Fence
- Many Trees
Parking
- 2 Car Detached Garage
- Inside Entrance
- Front Facing Garage
- Garage Door Opener
Home Design
- Traditional Architecture
- Brick Frame
- Composition Roof
Interior Spaces
- 3-Story Property
- Ceiling Fan
- Some Wood Windows
- Thermal Windows
- Window Treatments
- Entryway
- Living Room with Fireplace
- Sitting Room
- Formal Dining Room
- Wood Flooring
- Dormer Attic
Kitchen
- Gas Range
- Recirculated Exhaust Fan
- Dishwasher
- Stainless Steel Appliances
- Disposal
Bedrooms and Bathrooms
- 4 Bedrooms
Basement
- Walk-Up Access
- Sump Pump
- Stone or Rock in Basement
- Laundry in Basement
Home Security
- Home Security System
- Storm Windows
- Fire and Smoke Detector
Schools
- Hale Cook Elementary School
- Southeast High School
Additional Features
- Deck
- City Lot
- Forced Air Heating and Cooling System
Community Details
- No Home Owners Association
- Country Club Heights Subdivision
Listing and Financial Details
- Exclusions: See Disclosure
- Assessor Parcel Number 47-310-02-11-00-0-00-000
- $0 special tax assessment
Ownership History
Purchase Details
Home Financials for this Owner
Home Financials are based on the most recent Mortgage that was taken out on this home.Purchase Details
Home Financials for this Owner
Home Financials are based on the most recent Mortgage that was taken out on this home.Purchase Details
Purchase Details
Purchase Details
Home Financials for this Owner
Home Financials are based on the most recent Mortgage that was taken out on this home.Purchase Details
Similar Homes in Kansas City, MO
Home Values in the Area
Average Home Value in this Area
Purchase History
| Date | Type | Sale Price | Title Company |
|---|---|---|---|
| Warranty Deed | -- | First American Title | |
| Warranty Deed | -- | Assured Quality Title Co | |
| Interfamily Deed Transfer | -- | None Available | |
| Interfamily Deed Transfer | -- | None Available | |
| Personal Reps Deed | $319,500 | Kansas City Title | |
| Warranty Deed | -- | None Available |
Mortgage History
| Date | Status | Loan Amount | Loan Type |
|---|---|---|---|
| Open | $521,600 | New Conventional | |
| Previous Owner | $50,000 | Credit Line Revolving | |
| Previous Owner | $291,525 | VA | |
| Previous Owner | $291,525 | No Value Available | |
| Previous Owner | $240,000 | New Conventional | |
| Previous Owner | $312,000 | New Conventional |
Property History
| Date | Event | Price | Change | Sq Ft Price |
|---|---|---|---|---|
| 05/09/2024 05/09/24 | Sold | -- | -- | -- |
| 03/24/2024 03/24/24 | Pending | -- | -- | -- |
| 03/22/2024 03/22/24 | For Sale | $625,000 | +12.7% | $233 / Sq Ft |
| 11/12/2021 11/12/21 | Sold | -- | -- | -- |
| 10/18/2021 10/18/21 | Pending | -- | -- | -- |
| 10/12/2021 10/12/21 | Price Changed | $554,500 | -3.6% | $296 / Sq Ft |
| 09/17/2021 09/17/21 | Price Changed | $574,950 | -4.2% | $307 / Sq Ft |
| 09/07/2021 09/07/21 | For Sale | $599,950 | +64.4% | $320 / Sq Ft |
| 04/03/2015 04/03/15 | Sold | -- | -- | -- |
| 01/30/2015 01/30/15 | Pending | -- | -- | -- |
| 09/17/2014 09/17/14 | For Sale | $365,000 | -- | $192 / Sq Ft |
Tax History Compared to Growth
Tax History
| Year | Tax Paid | Tax Assessment Tax Assessment Total Assessment is a certain percentage of the fair market value that is determined by local assessors to be the total taxable value of land and additions on the property. | Land | Improvement |
|---|---|---|---|---|
| 2024 | $6,313 | $80,750 | $28,939 | $51,811 |
| 2023 | $6,313 | $80,750 | $13,167 | $67,583 |
| 2022 | $4,673 | $56,810 | $27,299 | $29,511 |
| 2021 | $4,657 | $56,810 | $27,299 | $29,511 |
| 2020 | $4,494 | $54,135 | $27,299 | $26,836 |
| 2019 | $4,401 | $54,135 | $27,299 | $26,836 |
| 2018 | $4,222 | $53,035 | $9,824 | $43,211 |
| 2017 | $4,139 | $53,035 | $9,824 | $43,211 |
| 2016 | $4,139 | $51,706 | $12,093 | $39,613 |
| 2014 | $4,070 | $50,692 | $11,856 | $38,836 |
Agents Affiliated with this Home
-
The Collective Team

Seller's Agent in 2024
The Collective Team
Compass Realty Group
(913) 359-9333
1 in this area
595 Total Sales
-
Stephanie Bulcock

Seller Co-Listing Agent in 2024
Stephanie Bulcock
Compass Realty Group
(816) 213-1311
1 in this area
455 Total Sales
-
Katie Slaymaker
K
Buyer's Agent in 2024
Katie Slaymaker
ReeceNichols - Leawood
(913) 205-6401
1 in this area
47 Total Sales
-
David Costello

Seller's Agent in 2021
David Costello
RE/MAX Premier Realty
(816) 591-3186
1 in this area
149 Total Sales
-
S
Seller Co-Listing Agent in 2021
Sally Costello
RE/MAX Premier Realty
-
Nola Devitt

Buyer's Agent in 2021
Nola Devitt
Platinum Realty LLC
(816) 876-1985
1 in this area
35 Total Sales
Map
Source: Heartland MLS
MLS Number: 2470730
APN: 47-310-02-11-00-0-00-000
- 605 W 59th Terrace
- 827 W 60th Terrace
- 440 W 58th St
- 636 W 61st St
- 5909 Wornall Rd
- 604 W 61st Terrace
- 6020 Central St
- 6033 Central St
- 6201 Summit St
- 6028 Wyandotte St
- 6034 Brookside Blvd
- 6142 Brookside Blvd
- 408 Greenway Terrace
- 18 W 61st Terrace
- 12 W 57th Terrace
- 5902 Walnut St
- 5516 Wyandotte St
- 821 W 54th Terrace
- 5500 Central St
- 1901 Stratford Rd
