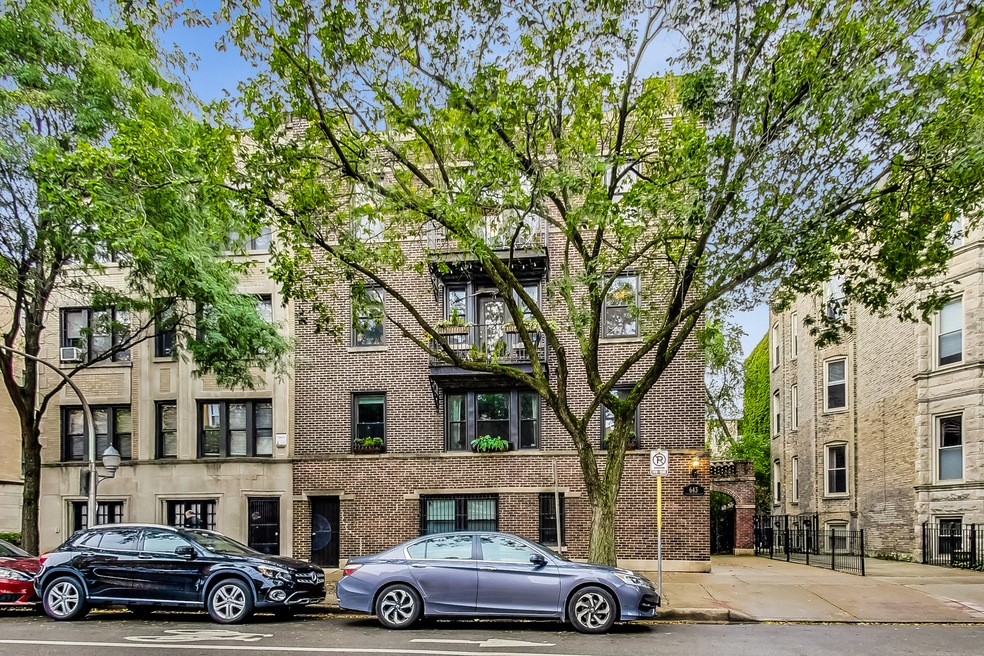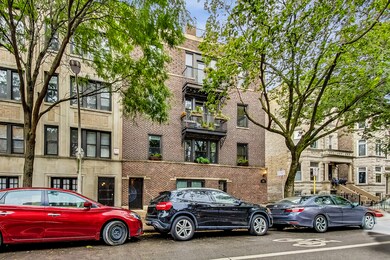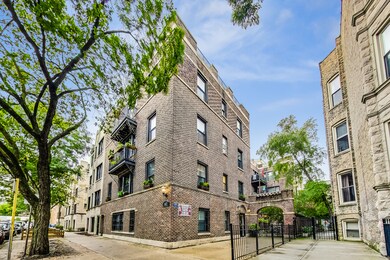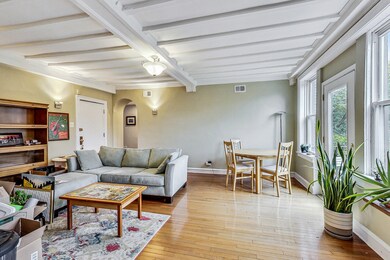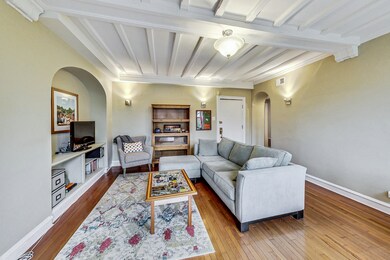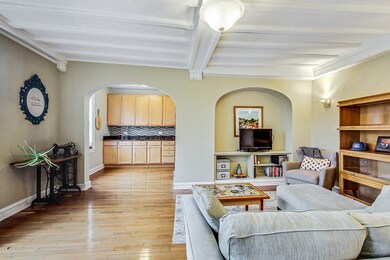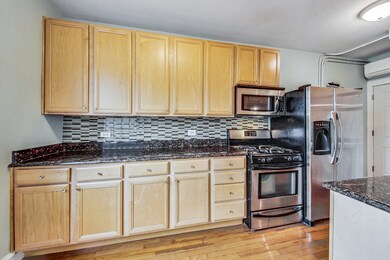
643 W Roscoe St Unit A3 Chicago, IL 60657
Lakeview East NeighborhoodEstimated Value: $309,000 - $361,000
Highlights
- Wood Flooring
- Stainless Steel Appliances
- Resident Manager or Management On Site
- Nettelhorst Elementary School Rated A-
- Balcony
- Storage
About This Home
As of January 2024Discover your urban sanctuary in this captivating 2-bedroom, 1-bathroom penthouse, nestled in the vibrant heart of East Lakeview. Perched atop a serene, vintage brick courtyard building along the picturesque Roscoe Street, this top-floor gem is a blend of charm and comfort. As you step inside, the bright, open-concept living space welcomes you with its soaring loft-style ceilings, accented by striking timber beams. Tastefully painted with neutral colors throughout, this stunner is ready to move is just as it is. Unit features a great open floor plan, updated kitchen with granite & SS apps, in unit w/d, tons of closet space and gleaming hardwood floors throughout. Relax on your balcony which is perfect for grilling or just enjoying fresh air and a canopy of trees overlooking a fantastic block. Individual newer heat and air conditioning units (2020) ensure year-round comfort and energy efficiency. All new windows (2022 and 2023) and added bonus is the sizable storage room, providing ample space for your "extra" belongings. Prime location offers easy access to transit, lakefront trails, beaches, Belmont Harbor, the dog park, and the iconic Wrigley Field. Plus, immerse yourself in the rich tapestry of dining, shopping, entertainment, and nightlife that the bustling East Lakeview neighborhood is renowned for. Building recently completed multi-year tuckpointing project as well.
Last Agent to Sell the Property
Spot Real Estate License #471007960 Listed on: 11/27/2023

Property Details
Home Type
- Condominium
Est. Annual Taxes
- $5,162
Year Built
- Built in 1924
Lot Details
- 6,621
HOA Fees
- $385 Monthly HOA Fees
Home Design
- Brick Exterior Construction
Interior Spaces
- 950 Sq Ft Home
- 4-Story Property
- Combination Dining and Living Room
- Storage
- Wood Flooring
Kitchen
- Range
- Microwave
- Freezer
- Dishwasher
- Stainless Steel Appliances
Bedrooms and Bathrooms
- 2 Bedrooms
- 2 Potential Bedrooms
- 1 Full Bathroom
Laundry
- Laundry in unit
- Dryer
- Washer
Outdoor Features
- Balcony
Schools
- Nettelhorst Elementary School
- Lake View High School
Utilities
- Zoned Heating and Cooling
- Two Cooling Systems Mounted To A Wall/Window
- Individual Controls for Heating
Listing and Financial Details
- Homeowner Tax Exemptions
Community Details
Overview
- Association fees include water, insurance, exterior maintenance, scavenger, snow removal
- 12 Units
- Team Tango Association, Phone Number (888) 633-8276
- Mid-Rise Condominium
- Property managed by Connected Property Management
Amenities
- Coin Laundry
- Community Storage Space
Pet Policy
- Limit on the number of pets
- Dogs and Cats Allowed
Security
- Resident Manager or Management On Site
Ownership History
Purchase Details
Home Financials for this Owner
Home Financials are based on the most recent Mortgage that was taken out on this home.Purchase Details
Home Financials for this Owner
Home Financials are based on the most recent Mortgage that was taken out on this home.Purchase Details
Home Financials for this Owner
Home Financials are based on the most recent Mortgage that was taken out on this home.Purchase Details
Similar Homes in Chicago, IL
Home Values in the Area
Average Home Value in this Area
Purchase History
| Date | Buyer | Sale Price | Title Company |
|---|---|---|---|
| Blumenthal Lisa Elizabeth | $280,000 | Chicago Title | |
| Randel Brooke | $245,000 | First American Title | |
| Carter Daniel | $222,500 | Stewart Title Company | |
| Kane Elric | $254,000 | None Available |
Mortgage History
| Date | Status | Borrower | Loan Amount |
|---|---|---|---|
| Open | Blumenthal Lisa Elizabeth | $210,000 | |
| Previous Owner | Randel Brooke | $220,408 | |
| Previous Owner | Carter Daniel | $178,000 |
Property History
| Date | Event | Price | Change | Sq Ft Price |
|---|---|---|---|---|
| 01/08/2024 01/08/24 | Sold | $280,000 | +1.9% | $295 / Sq Ft |
| 12/01/2023 12/01/23 | Pending | -- | -- | -- |
| 11/27/2023 11/27/23 | For Sale | $274,900 | +12.3% | $289 / Sq Ft |
| 07/25/2016 07/25/16 | Sold | $244,898 | -1.6% | $245 / Sq Ft |
| 06/23/2016 06/23/16 | Pending | -- | -- | -- |
| 06/16/2016 06/16/16 | Price Changed | $249,000 | -2.0% | $249 / Sq Ft |
| 05/25/2016 05/25/16 | Price Changed | $254,000 | -1.9% | $254 / Sq Ft |
| 04/26/2016 04/26/16 | For Sale | $259,000 | 0.0% | $259 / Sq Ft |
| 04/11/2016 04/11/16 | Pending | -- | -- | -- |
| 04/06/2016 04/06/16 | For Sale | $259,000 | +16.4% | $259 / Sq Ft |
| 06/05/2013 06/05/13 | Sold | $222,500 | -5.3% | $223 / Sq Ft |
| 04/09/2013 04/09/13 | Pending | -- | -- | -- |
| 02/18/2013 02/18/13 | For Sale | $235,000 | -- | $235 / Sq Ft |
Tax History Compared to Growth
Tax History
| Year | Tax Paid | Tax Assessment Tax Assessment Total Assessment is a certain percentage of the fair market value that is determined by local assessors to be the total taxable value of land and additions on the property. | Land | Improvement |
|---|---|---|---|---|
| 2024 | $5,261 | $29,733 | $9,376 | $20,357 |
| 2023 | $5,261 | $29,000 | $7,561 | $21,439 |
| 2022 | $5,261 | $29,000 | $7,561 | $21,439 |
| 2021 | $5,162 | $28,999 | $7,561 | $21,438 |
| 2020 | $5,233 | $26,592 | $3,326 | $23,266 |
| 2019 | $4,654 | $26,592 | $3,326 | $23,266 |
| 2018 | $4,574 | $26,592 | $3,326 | $23,266 |
| 2017 | $4,063 | $22,250 | $2,923 | $19,327 |
| 2016 | $3,956 | $22,250 | $2,923 | $19,327 |
| 2015 | $3,597 | $22,250 | $2,923 | $19,327 |
| 2014 | $3,441 | $21,116 | $2,394 | $18,722 |
| 2013 | $3,362 | $21,116 | $2,394 | $18,722 |
Agents Affiliated with this Home
-
Mark Miles

Seller's Agent in 2024
Mark Miles
Spot Real Estate
(312) 953-9879
1 in this area
20 Total Sales
-
Alexandre Stoykov

Buyer's Agent in 2024
Alexandre Stoykov
Compass
(312) 593-3110
124 in this area
1,030 Total Sales
-
James Barclay

Seller's Agent in 2016
James Barclay
Dream Town Real Estate
(773) 294-9048
2 in this area
104 Total Sales
-

Seller Co-Listing Agent in 2016
Jaymee Sohmer
Dream Town Realty
-
Kathryn Mastandrea

Seller's Agent in 2013
Kathryn Mastandrea
Coldwell Banker Realty
(312) 266-7000
3 in this area
36 Total Sales
Map
Source: Midwest Real Estate Data (MRED)
MLS Number: 11932887
APN: 14-21-308-071-1009
- 629 W Buckingham Place Unit 1
- 707 W Buckingham Place Unit 2E
- 654 W Aldine Ave Unit 2L
- 708 W Aldine Ave Unit 402
- 579 W Hawthorne Place
- 612 W Aldine Ave Unit 3N
- 718 W Aldine Ave Unit 3
- 3430 N Elaine Place Unit CH
- 731 W Buckingham Place Unit 12
- 741 W Aldine Ave Unit 4
- 555 W Cornelia Ave Unit 1906
- 555 W Cornelia Ave Unit 1904
- 555 W Cornelia Ave Unit 409
- 555 W Cornelia Ave Unit 1405
- 555 W Cornelia Ave Unit 606
- 555 W Cornelia Ave Unit 705
- 3306 N Halsted St Unit 33063
- 525 W Aldine Ave Unit 301
- 551 W Melrose St Unit 1E
- 525 W Hawthorne Place Unit 2608
- 643 W Roscoe St Unit D3
- 643 W Roscoe St Unit C3
- 643 W Roscoe St Unit B2
- 643 W Roscoe St Unit C1
- 643 W Roscoe St Unit A1
- 643 W Roscoe St Unit D2
- 643 W Roscoe St Unit A2
- 643 W Roscoe St Unit D1
- 643 W Roscoe St Unit G
- 643 W Roscoe St Unit B3
- 643 W Roscoe St Unit A3
- 643 W Roscoe St Unit B1
- 643 W Roscoe St Unit 2B
- 647 W Roscoe St Unit 3
- 647 W Roscoe St Unit 1
- 647 W Roscoe St
- 647 W Roscoe St
- 647 W Roscoe St Unit CH
- 647 W Roscoe St Unit 2
- 641 W Roscoe St Unit W3
