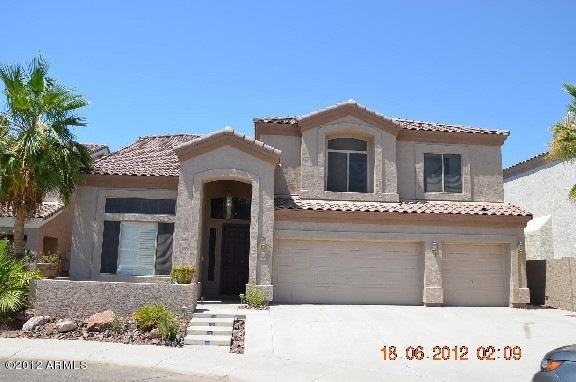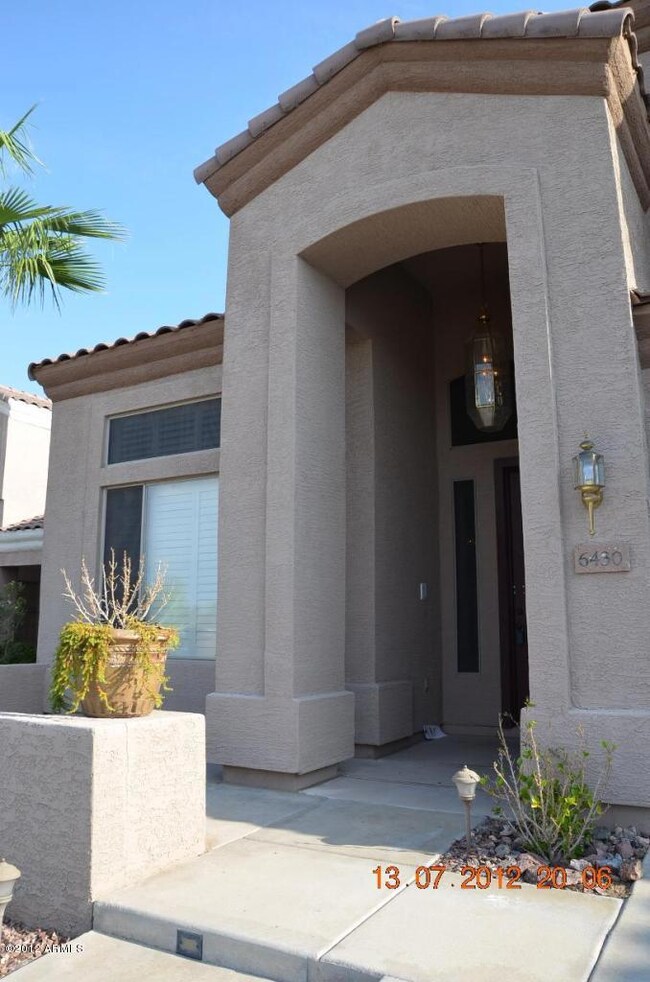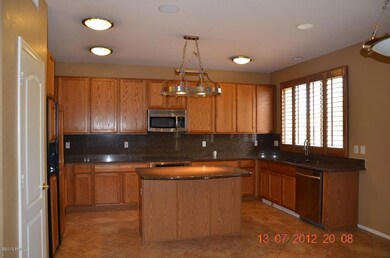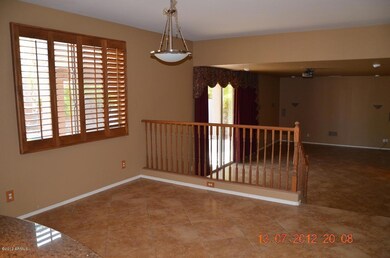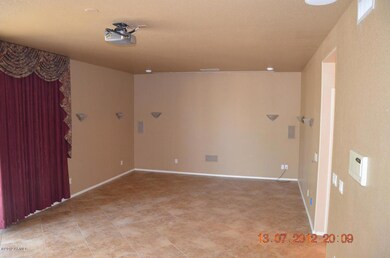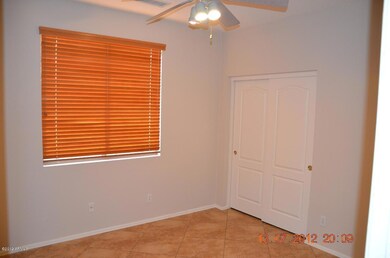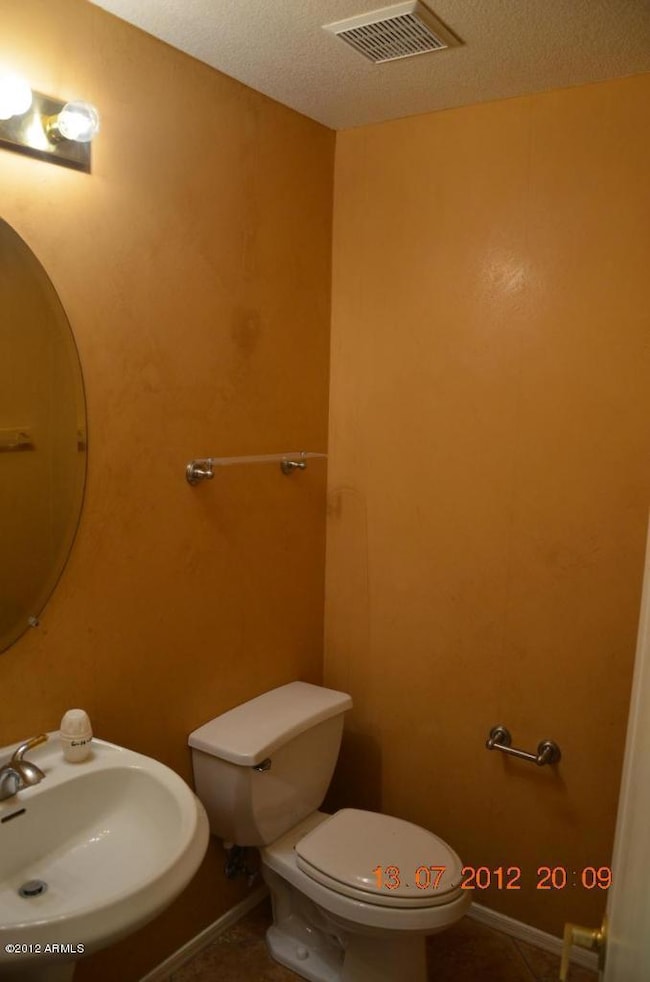
6430 W Hackamore Dr Phoenix, AZ 85083
Stetson Valley NeighborhoodHighlights
- Heated Spa
- Mountain View
- Outdoor Fireplace
- Las Brisas Elementary School Rated A
- Vaulted Ceiling
- Granite Countertops
About This Home
As of March 2022AMAZING ENTRADA HOME LOCATED ON PRIME NORTH/SOUTH CUL DE SAC LOT WITH STUNNING MTN VIEWS. THIS GORGEOUS HOME FEATURES PLANTATION SHUTTERS T/O, TILE FLOORING T/O DNSTRS. 1 BDRM AND 1/2 BATH DOWN. GOURMET KITCHEN WITH UPGRADED SS APPLIANCES AND GRANITE COUNTERS. UPSTAIRS HAS LUXURY MSTR SUITE, LARGE GAME ROOM WITH BALCONY, 3 ADDITIONAL BDRMS AND FULL BATH. GORGEOUS BACK YARD GREAT FOR ENTERTAINING W/ FIREPIT, POOL,SPA AND COVERED PATIO.Purchase this property for as little as 3% down!. Investors purchase More properties with lwr dwn payment req. No MI & No Appraisal Required.
Home Details
Home Type
- Single Family
Est. Annual Taxes
- $2,118
Year Built
- Built in 1999
Lot Details
- 6,799 Sq Ft Lot
- Cul-De-Sac
- Desert faces the front and back of the property
- Block Wall Fence
HOA Fees
- $24 Monthly HOA Fees
Parking
- 3 Car Garage
Home Design
- Wood Frame Construction
- Tile Roof
- Stucco
Interior Spaces
- 3,596 Sq Ft Home
- 2-Story Property
- Vaulted Ceiling
- Ceiling Fan
- Fireplace
- Mountain Views
Kitchen
- Eat-In Kitchen
- Breakfast Bar
- Kitchen Island
- Granite Countertops
Flooring
- Carpet
- Tile
Bedrooms and Bathrooms
- 5 Bedrooms
- Primary Bathroom is a Full Bathroom
- 3 Bathrooms
- Dual Vanity Sinks in Primary Bathroom
- Bathtub With Separate Shower Stall
Pool
- Heated Spa
- Private Pool
Outdoor Features
- Balcony
- Covered patio or porch
- Outdoor Fireplace
- Fire Pit
- Built-In Barbecue
Schools
- Terramar Elementary
- Mountain Ridge High School
Utilities
- Refrigerated Cooling System
- Zoned Heating
- Heating System Uses Natural Gas
- High Speed Internet
- Cable TV Available
Community Details
- Association fees include ground maintenance
- Pds Association, Phone Number (623) 877-1396
- Entrada Subdivision
Listing and Financial Details
- Tax Lot 211
- Assessor Parcel Number 201-10-248
Ownership History
Purchase Details
Home Financials for this Owner
Home Financials are based on the most recent Mortgage that was taken out on this home.Purchase Details
Home Financials for this Owner
Home Financials are based on the most recent Mortgage that was taken out on this home.Purchase Details
Purchase Details
Home Financials for this Owner
Home Financials are based on the most recent Mortgage that was taken out on this home.Purchase Details
Home Financials for this Owner
Home Financials are based on the most recent Mortgage that was taken out on this home.Map
Similar Homes in the area
Home Values in the Area
Average Home Value in this Area
Purchase History
| Date | Type | Sale Price | Title Company |
|---|---|---|---|
| Warranty Deed | $690,000 | Security Title | |
| Special Warranty Deed | $324,900 | Lawyers Title Of Arizona Inc | |
| Trustee Deed | $309,124 | None Available | |
| Warranty Deed | $365,000 | Capital Title Agency Inc | |
| Warranty Deed | $240,848 | -- |
Mortgage History
| Date | Status | Loan Amount | Loan Type |
|---|---|---|---|
| Open | $490,000 | New Conventional | |
| Previous Owner | $243,000 | New Conventional | |
| Previous Owner | $292,410 | New Conventional | |
| Previous Owner | $88,100 | Stand Alone Second | |
| Previous Owner | $292,000 | Purchase Money Mortgage | |
| Previous Owner | $180,300 | FHA | |
| Closed | $36,000 | No Value Available | |
| Closed | $73,000 | No Value Available |
Property History
| Date | Event | Price | Change | Sq Ft Price |
|---|---|---|---|---|
| 03/01/2022 03/01/22 | Sold | $690,000 | -0.7% | $192 / Sq Ft |
| 01/24/2022 01/24/22 | Pending | -- | -- | -- |
| 12/17/2021 12/17/21 | For Sale | $695,000 | 0.0% | $193 / Sq Ft |
| 01/09/2013 01/09/13 | Rented | $1,950 | 0.0% | -- |
| 01/07/2013 01/07/13 | Under Contract | -- | -- | -- |
| 12/01/2012 12/01/12 | For Rent | $1,950 | 0.0% | -- |
| 11/16/2012 11/16/12 | Sold | $324,900 | 0.0% | $90 / Sq Ft |
| 10/22/2012 10/22/12 | Pending | -- | -- | -- |
| 10/16/2012 10/16/12 | Price Changed | $324,900 | -4.4% | $90 / Sq Ft |
| 09/15/2012 09/15/12 | Price Changed | $339,900 | -5.6% | $95 / Sq Ft |
| 08/14/2012 08/14/12 | Price Changed | $360,000 | -11.1% | $100 / Sq Ft |
| 07/12/2012 07/12/12 | For Sale | $404,900 | -- | $113 / Sq Ft |
Tax History
| Year | Tax Paid | Tax Assessment Tax Assessment Total Assessment is a certain percentage of the fair market value that is determined by local assessors to be the total taxable value of land and additions on the property. | Land | Improvement |
|---|---|---|---|---|
| 2025 | $2,582 | $30,000 | -- | -- |
| 2024 | $3,224 | $28,571 | -- | -- |
| 2023 | $3,224 | $49,980 | $9,990 | $39,990 |
| 2022 | $3,104 | $38,110 | $7,620 | $30,490 |
| 2021 | $3,766 | $35,770 | $7,150 | $28,620 |
| 2020 | $3,700 | $34,310 | $6,860 | $27,450 |
| 2019 | $3,593 | $33,130 | $6,620 | $26,510 |
| 2018 | $3,480 | $33,010 | $6,600 | $26,410 |
| 2017 | $3,368 | $31,220 | $6,240 | $24,980 |
| 2016 | $3,195 | $30,560 | $6,110 | $24,450 |
| 2015 | $2,422 | $30,370 | $6,070 | $24,300 |
Source: Arizona Regional Multiple Listing Service (ARMLS)
MLS Number: 4788257
APN: 201-10-248
- 6603 W Saddlehorn Rd
- 25425 N 64th Ave
- 6312 W Villa Linda Dr
- 25441 N 67th Dr
- 24638 N 65th Ave
- 6526 W West Wind Dr
- 6608 W Whispering Wind Dr
- 6608 W Saguaro Park Ln
- 25767 N 67th Dr
- 6640 W Honeysuckle Dr
- 6408 W Prickly Pear Trail
- 25825 N 65th Ave
- 6836 W Bronco Trail
- 6612 W Paso Trail
- 25453 N 68th Ln
- 24221 N 65th Ave Unit 26
- 6780 W Yearling Rd
- 6539 W Briles Rd
- 26028 N 66th Dr
- 24444 N 61st Ave
