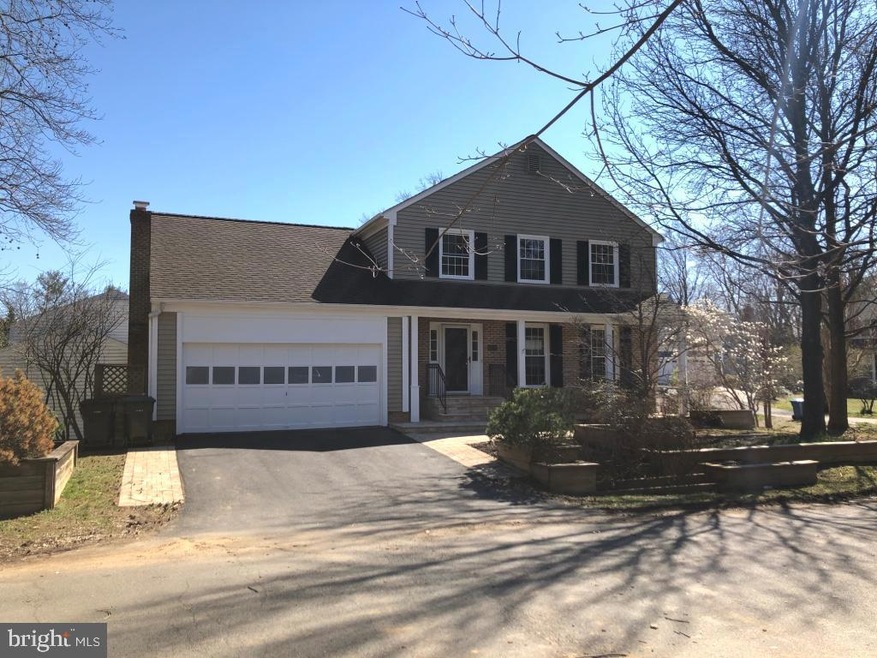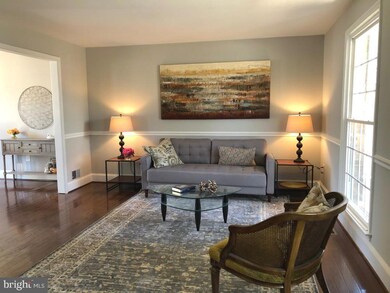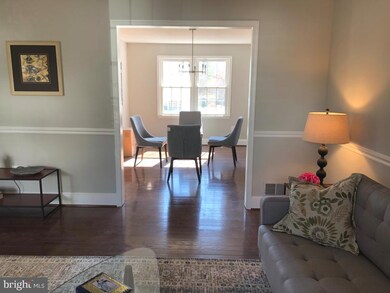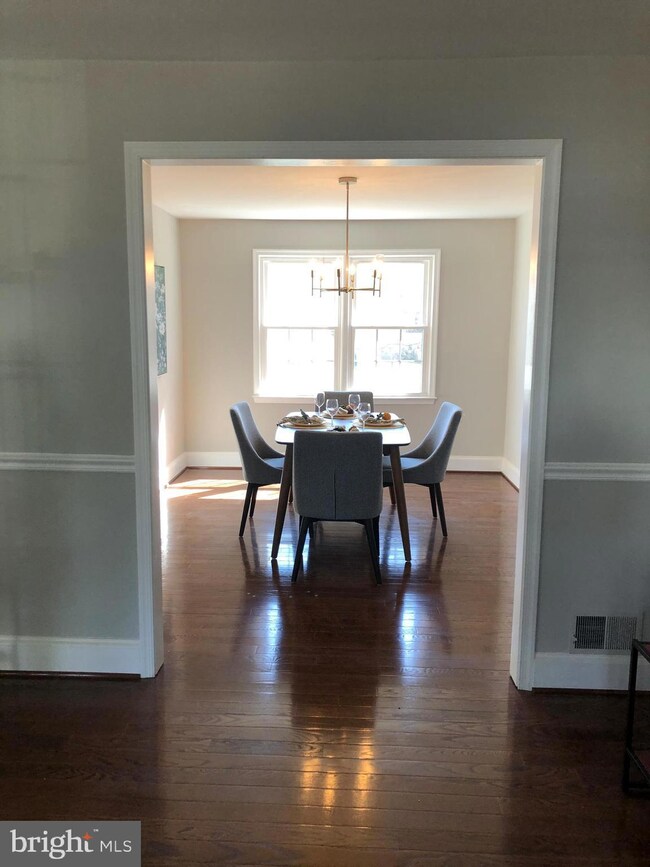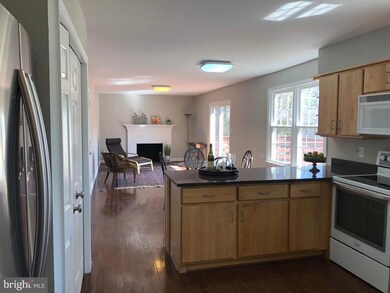
6431 Linway Terrace McLean, VA 22101
Estimated Value: $1,215,000 - $1,436,000
Highlights
- Colonial Architecture
- Deck
- Traditional Floor Plan
- Sherman Elementary School Rated A
- Recreation Room
- Wood Flooring
About This Home
As of April 2020Move-in ready 4 Bedroom, 3 1/2 Bath solid brick colonial on cul-de-sac in Mclean. Home features all new windows; new hardwood floors on main level; eat-in Kitchen with connecting Family Room with sliding door to deck; and 2 car Garage with room for lots of storage. The full walk-out Basement is being finished this week and when complete will off the 4th Bedroom, full Bath, Laundry Room and Recreation Room.
Last Agent to Sell the Property
RE/MAX Distinctive Real Estate, Inc. License #SP200200778 Listed on: 03/08/2020

Home Details
Home Type
- Single Family
Est. Annual Taxes
- $10,132
Year Built
- Built in 1983
Lot Details
- 0.29 Acre Lot
- Property is in very good condition
- Property is zoned 130
Parking
- 2 Car Attached Garage
- Oversized Parking
- Front Facing Garage
Home Design
- Colonial Architecture
- Brick Exterior Construction
- Asphalt Roof
- Vinyl Siding
Interior Spaces
- 1,911 Sq Ft Home
- Property has 3 Levels
- Traditional Floor Plan
- Recessed Lighting
- Wood Burning Fireplace
- Fireplace Mantel
- Brick Fireplace
- Double Pane Windows
- Family Room
- Living Room
- Formal Dining Room
- Recreation Room
Kitchen
- Breakfast Area or Nook
- Eat-In Kitchen
- Electric Oven or Range
- Built-In Microwave
- Ice Maker
- Dishwasher
- Disposal
Flooring
- Wood
- Carpet
- Vinyl
Bedrooms and Bathrooms
- En-Suite Primary Bedroom
- En-Suite Bathroom
Laundry
- Laundry Room
- Electric Front Loading Dryer
- Washer
Finished Basement
- Basement Fills Entire Space Under The House
- Connecting Stairway
- Laundry in Basement
- Natural lighting in basement
Outdoor Features
- Deck
Schools
- Kent Gardens Elementary School
- Longfellow Middle School
- Mclean High School
Utilities
- Forced Air Heating and Cooling System
- 200+ Amp Service
- Electric Water Heater
Community Details
- No Home Owners Association
- St Johns Woods Subdivision
Listing and Financial Details
- Tax Lot 3
- Assessor Parcel Number 0313 37 0003
Ownership History
Purchase Details
Home Financials for this Owner
Home Financials are based on the most recent Mortgage that was taken out on this home.Purchase Details
Purchase Details
Similar Homes in the area
Home Values in the Area
Average Home Value in this Area
Purchase History
| Date | Buyer | Sale Price | Title Company |
|---|---|---|---|
| Stratton Nathan | $880,000 | Highland Title & Escrow | |
| Higgins Sharon K | -- | None Available | |
| Higgins William Scott | -- | Mid Atlantic Settlement Svcs |
Mortgage History
| Date | Status | Borrower | Loan Amount |
|---|---|---|---|
| Open | Stratton Nathan | $883,000 | |
| Closed | Stratton Nathan | $680,000 |
Property History
| Date | Event | Price | Change | Sq Ft Price |
|---|---|---|---|---|
| 04/14/2020 04/14/20 | Sold | $880,000 | 0.0% | $460 / Sq Ft |
| 03/09/2020 03/09/20 | Pending | -- | -- | -- |
| 03/08/2020 03/08/20 | For Sale | $880,000 | -- | $460 / Sq Ft |
Tax History Compared to Growth
Tax History
| Year | Tax Paid | Tax Assessment Tax Assessment Total Assessment is a certain percentage of the fair market value that is determined by local assessors to be the total taxable value of land and additions on the property. | Land | Improvement |
|---|---|---|---|---|
| 2024 | $13,999 | $1,184,840 | $651,000 | $533,840 |
| 2023 | $12,832 | $1,114,370 | $591,000 | $523,370 |
| 2022 | $10,686 | $916,110 | $472,000 | $444,110 |
| 2021 | $10,695 | $893,870 | $472,000 | $421,870 |
| 2020 | $10,427 | $864,220 | $495,000 | $369,220 |
| 2019 | $10,132 | $839,810 | $481,000 | $358,810 |
| 2018 | $9,385 | $816,070 | $476,000 | $340,070 |
| 2017 | $10,373 | $876,080 | $476,000 | $400,080 |
| 2016 | $10,019 | $848,030 | $467,000 | $381,030 |
| 2015 | $9,415 | $826,560 | $453,000 | $373,560 |
| 2014 | $8,622 | $758,620 | $431,000 | $327,620 |
Agents Affiliated with this Home
-
Cynthia Adler

Seller's Agent in 2020
Cynthia Adler
RE/MAX
(703) 606-8288
14 Total Sales
-
Dixie Rapuano

Buyer's Agent in 2020
Dixie Rapuano
RE/MAX
(703) 801-2145
1 in this area
120 Total Sales
Map
Source: Bright MLS
MLS Number: VAFX1116000
APN: 0313-37-0003
- 6506 Old Chesterbrook Rd
- 6501 Halls Farm Ln
- 6511 Engel Dr
- 1616 6th Place
- 1612 7th Place
- 6504 Divine St
- 6330 Cross St
- 6329 Linway Terrace
- 1718 Chateau Ct
- 1601 East Ave
- 1588 Forest Villa Ln
- 1655 Hunting Ridge Ct
- 1586 Forest Villa Ln
- 1544 Forest Villa Ln
- 6313 Old Dominion Dr
- 6529 Fairlawn Dr
- 1710 Dalewood Place
- 6518 Beverly Ave
- 1914 & 1912 Birch Rd
- 1712 Dalewood Place
- 6431 Linway Terrace
- 6429 Linway Terrace
- 6443 Linway Terrace
- 6427 Linway Terrace
- 6435 Linway Terrace
- 6433 Linway Terrace
- 6445 Linway Terrace
- 6437 Linway Terrace
- 6439 Linway Terrace
- 6425 Linway Terrace
- 1604 Highland Glen Place
- 6441 Linway Terrace
- 6421 Linway Terrace
- 6449 Linway Terrace
- 6423 Linway Terrace
- 6557 Linway Terrace
- 6450 Old Dominion Dr
- 1549 Brookhaven Dr
- 6419 Linway Terrace
- 6422 Linway Terrace
