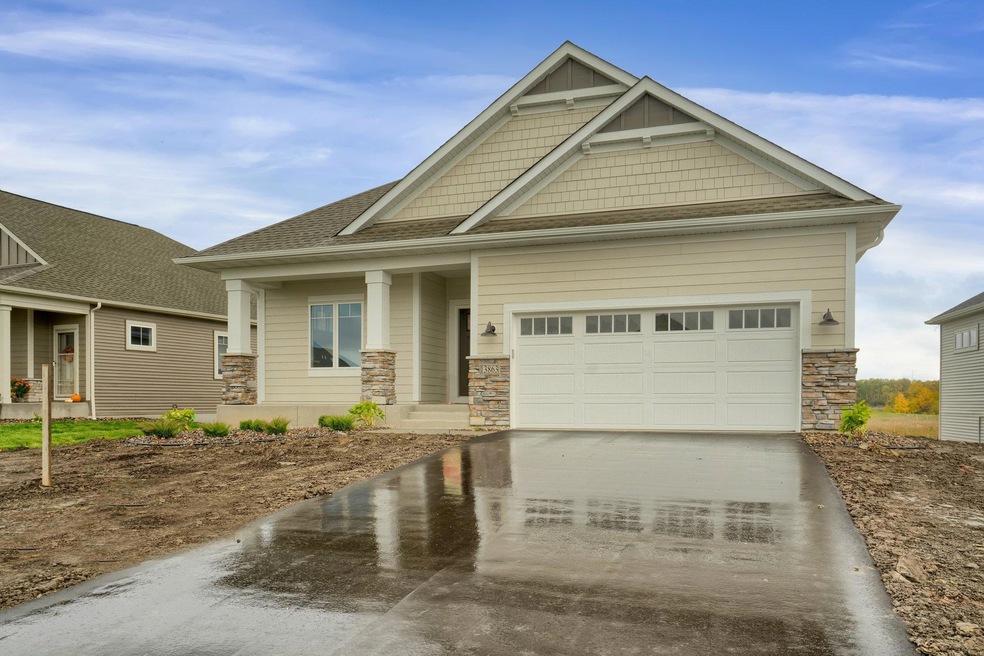
Estimated Value: $671,583
Highlights
- New Construction
- Stainless Steel Appliances
- Sod Farm
- Double Oven
- 3 Car Attached Garage
- 1-Story Property
About This Home
As of May 2024This home is located at 6432 138th Ct N, Hugo, MN 55038 since 16 January 2024 and is currently priced at $671,583, approximately $355 per square foot. This property was built in 2022. 6432 138th Ct N is a home located in Washington County with nearby schools including Oneka Elementary School, Hugo Elementary School, and Central Middle School.
Home Details
Home Type
- Single Family
Est. Annual Taxes
- $180
Year Built
- Built in 2022 | New Construction
Lot Details
- 0.28 Acre Lot
- Lot Dimensions are 36x136x42x37x39x136
- Few Trees
HOA Fees
- $149 Monthly HOA Fees
Parking
- 3 Car Attached Garage
- Garage Door Opener
Interior Spaces
- 1,891 Sq Ft Home
- 1-Story Property
- Electric Fireplace
- Family Room with Fireplace
- Walk-Out Basement
- Washer and Dryer Hookup
Kitchen
- Double Oven
- Cooktop
- Microwave
- Dishwasher
- Stainless Steel Appliances
- Disposal
Bedrooms and Bathrooms
- 3 Bedrooms
- 2 Full Bathrooms
Utilities
- Forced Air Heating and Cooling System
- Humidifier
- 200+ Amp Service
Additional Features
- Air Exchanger
- Sod Farm
Community Details
- Association fees include lawn care, professional mgmt
- Rowcal Association, Phone Number (651) 233-1307
- Built by HANS HAGEN HOMES AND M/I HOMES
- Rice Lake Reserve Community
- Rice Lake Reserve Subdivision
Listing and Financial Details
- Assessor Parcel Number 2803121220059
Ownership History
Purchase Details
Home Financials for this Owner
Home Financials are based on the most recent Mortgage that was taken out on this home.Purchase Details
Home Financials for this Owner
Home Financials are based on the most recent Mortgage that was taken out on this home.Similar Homes in the area
Home Values in the Area
Average Home Value in this Area
Purchase History
| Date | Buyer | Sale Price | Title Company |
|---|---|---|---|
| Mallard Edward K | -- | None Listed On Document | |
| Mallard Edward K | $640,954 | Transohio Residential Title |
Mortgage History
| Date | Status | Borrower | Loan Amount |
|---|---|---|---|
| Previous Owner | Mallard Edward K | $609,000 |
Property History
| Date | Event | Price | Change | Sq Ft Price |
|---|---|---|---|---|
| 05/08/2024 05/08/24 | Sold | $640,956 | 0.0% | $339 / Sq Ft |
| 01/16/2024 01/16/24 | Pending | -- | -- | -- |
| 01/16/2024 01/16/24 | For Sale | $640,956 | -- | $339 / Sq Ft |
Tax History Compared to Growth
Tax History
| Year | Tax Paid | Tax Assessment Tax Assessment Total Assessment is a certain percentage of the fair market value that is determined by local assessors to be the total taxable value of land and additions on the property. | Land | Improvement |
|---|---|---|---|---|
| 2023 | $1,334 | $198,500 | $198,500 | $0 |
| 2022 | $180 | $25,400 | $25,400 | $0 |
Agents Affiliated with this Home
-
Aric Maurer
A
Seller's Agent in 2024
Aric Maurer
M/I Homes
(763) 586-7279
135 in this area
154 Total Sales
-
Richard Houde
R
Seller Co-Listing Agent in 2024
Richard Houde
M/I Homes
57 in this area
177 Total Sales
-
N
Buyer's Agent in 2024
NON-RMLS NON-RMLS
Non-MLS
Map
Source: NorthstarMLS
MLS Number: 6478068
APN: 28-031-21-22-0059
- 5900 Freeland Alcove N
- 6559 145th Cir N
- 5791 Freeland Bay N
- 5880 Freeland Alcove N
- 5871 Freeland Alcove N
- 5861 Freeland Bay N
- 14380 Geneva Ave N
- 5910 Freeland Alcove N
- 5801 Freeland Bay N
- 13175 Goodview Ave N
- 5790 Freeland Bay N
- 5629 138th St N
- 5831 Freeland Bay N
- 5600 137th St N
- 5841 Freeland Bay Alley N
- 6073 131st St N
- 6090 146th St N
- 13062 Geneva Ave N
- 6252 147th St N
- xxxx 140th St N
- 6432 138th Ct N
- 6443 138th Ct N
- 6455 138th Ct N
- 6435 138th Ct N
- 13725 Goodview Ave N
- 13871 Geneva Ave N
- 13869 Geneva Ave N
- 13863 Geneva Ave N
- 13861 Geneva Ave N
- 13857 Geneva Ave N
- 13877 Geneva Ave N
- 13883 Geneva Ave N Unit 2274430-41057
- 13883 Geneva Ave N
- 13855 Geneva Ave N
- 13853 Geneva Ave N
- 13887 Geneva Ave N Unit 2438938-41057
- 13887 Geneva Ave N
- 13851 Geneva Ave N
- 13889 Geneva Ave N
- 13849 Geneva Ave N Unit 2420773-41057
