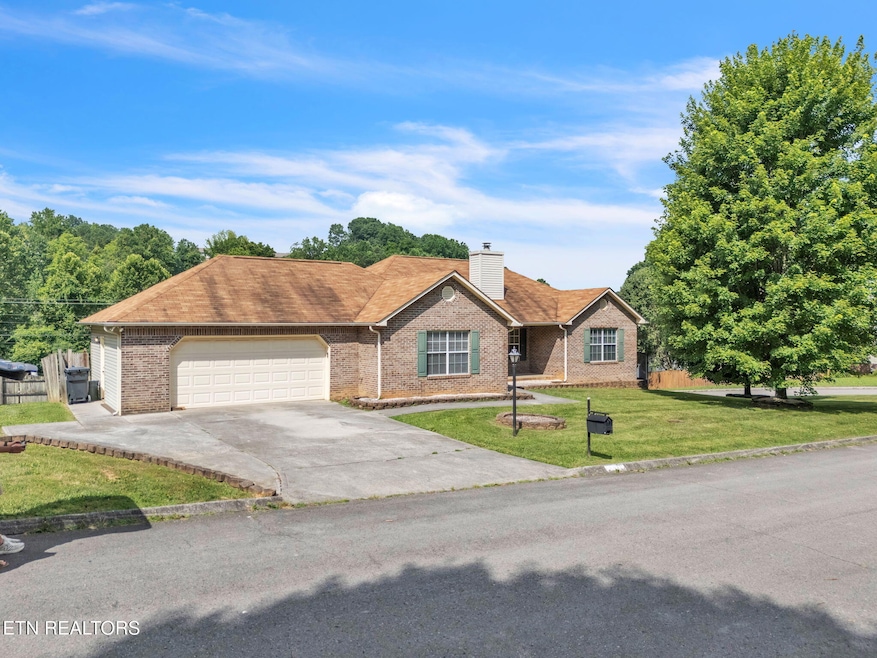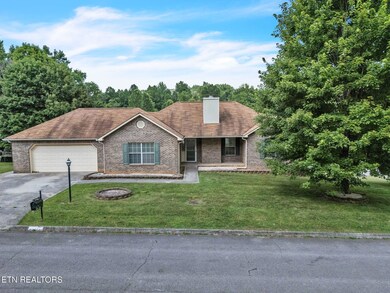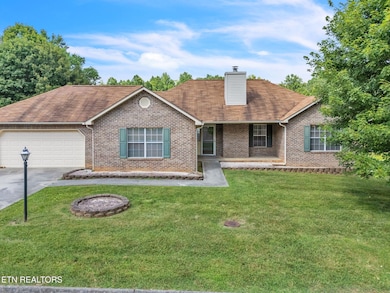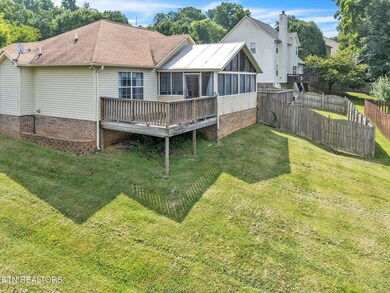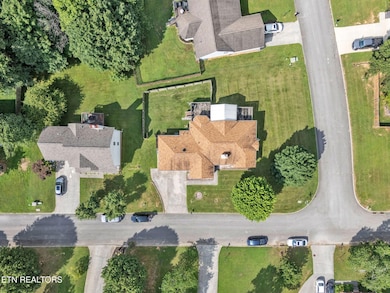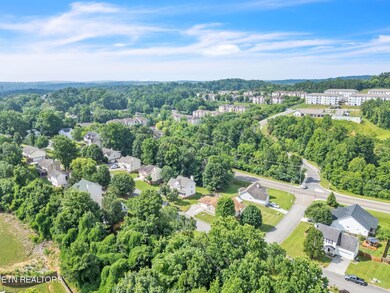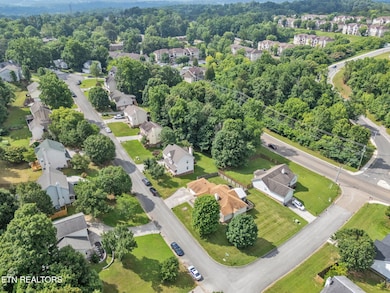
6432 Ridge Run Dr Knoxville, TN 37921
Pleasant Ridge NeighborhoodEstimated payment $1,981/month
Highlights
- Traditional Architecture
- No HOA
- Eat-In Kitchen
- Main Floor Primary Bedroom
- Enclosed patio or porch
- Tray Ceiling
About This Home
Versatile Rancher with Split-Level Design on Corner Lot - 6432 Ridge Run Drive, Knoxville, TN 37921
Welcome to 6432 Ridge Run Drive, a spacious rancher with split-level design offering over 1,500 sq ft of comfortable living space. Featuring 3 bedrooms, 2 bathrooms, and a 2-car garage, this home is perfect for families, retirees, or anyone seeking a convenient Knoxville location with plenty of potential.
Designed for ease of living, the layout includes a primary suite with walk-in closet and a second bathroom featuring a handicap-accessible roll-in shower, adding valuable flexibility and convenience.
Enjoy multiple outdoor living spaces: a screened-in porch for relaxing mornings or quiet evenings, plus an open deck perfect for grilling and entertaining.
Situated on a corner lot, the property offers additional yard space and excellent curb appeal. Inside, you'll find a floor plan ready for your personal touch and updates, making it an excellent opportunity to customize and make it truly your own.
Ideally located just off the Merchants exit, you'll have easy access to Downtown Knoxville, Oak Ridge, and West Knoxville, plus shopping, dining, and major employersa€”all just minutes away.
If you're looking for a solid, well-located home with over 1,500 sq ft to shape to your needs, 6432 Ridge Run Drive is ready to welcome you.
Schedule your private showing today!
Home Details
Home Type
- Single Family
Est. Annual Taxes
- $2,169
Year Built
- Built in 1994
Lot Details
- 0.27 Acre Lot
- Wood Fence
- Irregular Lot
Parking
- 2 Car Garage
- Parking Available
- Garage Door Opener
Home Design
- Traditional Architecture
- Slab Foundation
- Frame Construction
- Wood Siding
- Vinyl Siding
Interior Spaces
- 1,584 Sq Ft Home
- Tray Ceiling
- Ceiling Fan
- Self Contained Fireplace Unit Or Insert
- Gas Log Fireplace
- Combination Dining and Living Room
Kitchen
- Eat-In Kitchen
- Range
- Microwave
Flooring
- Laminate
- Tile
- Vinyl
Bedrooms and Bathrooms
- 3 Bedrooms
- Primary Bedroom on Main
- Split Bedroom Floorplan
- Walk-In Closet
- 2 Full Bathrooms
- Walk-in Shower
Laundry
- Laundry Room
- Washer and Dryer Hookup
Additional Features
- Enclosed patio or porch
- Zoned Heating and Cooling System
Community Details
- No Home Owners Association
- Mount Pleasant S/D Subdivision
Listing and Financial Details
- Assessor Parcel Number 079DC041
Map
Home Values in the Area
Average Home Value in this Area
Tax History
| Year | Tax Paid | Tax Assessment Tax Assessment Total Assessment is a certain percentage of the fair market value that is determined by local assessors to be the total taxable value of land and additions on the property. | Land | Improvement |
|---|---|---|---|---|
| 2024 | $1,260 | $58,475 | $0 | $0 |
| 2023 | $1,260 | $58,475 | $0 | $0 |
| 2022 | $2,169 | $58,475 | $0 | $0 |
| 2021 | $1,790 | $39,050 | $0 | $0 |
| 2020 | $1,790 | $39,050 | $0 | $0 |
| 2019 | $1,790 | $39,050 | $0 | $0 |
| 2018 | $1,790 | $39,050 | $0 | $0 |
| 2017 | $1,790 | $39,050 | $0 | $0 |
| 2016 | $1,890 | $0 | $0 | $0 |
| 2015 | $1,890 | $0 | $0 | $0 |
| 2014 | $1,021 | $0 | $0 | $0 |
Property History
| Date | Event | Price | Change | Sq Ft Price |
|---|---|---|---|---|
| 07/09/2025 07/09/25 | Pending | -- | -- | -- |
| 07/08/2025 07/08/25 | For Sale | $324,900 | -- | $205 / Sq Ft |
Purchase History
| Date | Type | Sale Price | Title Company |
|---|---|---|---|
| Warranty Deed | $164,900 | None Available | |
| Warranty Deed | $135,000 | -- | |
| Deed | -- | -- |
Mortgage History
| Date | Status | Loan Amount | Loan Type |
|---|---|---|---|
| Open | $25,000 | Credit Line Revolving | |
| Open | $125,000 | Credit Line Revolving | |
| Closed | $125,000 | Commercial | |
| Closed | $100,000 | Credit Line Revolving | |
| Closed | $82,450 | Purchase Money Mortgage | |
| Previous Owner | $21,036 | Credit Line Revolving | |
| Previous Owner | $46,608 | Fannie Mae Freddie Mac | |
| Previous Owner | $108,000 | Purchase Money Mortgage | |
| Previous Owner | $129,152 | Credit Line Revolving |
Similar Homes in Knoxville, TN
Source: East Tennessee REALTORS® MLS
MLS Number: 1307546
APN: 079DC-041
- 6431 Hollow Oak Ln
- 6305 Glen Eagle Ln
- 6613 Wachese Ln
- 2204 Murray Rd NW
- 5309 Nickle Rd
- 4908 Nickle Rd
- 6508 Kanuga Dr
- 5112 Cumberland Wood Dr NW
- 5005 Laurel Woods Dr
- 5013 Laurel Woods Dr
- 5016 Laurel Woods Dr
- 2521 Maple Branch Ln Unit 9
- 2548 Moss Creek Rd
- 2103 Old Callahan Dr
- 5959 Round Hill Ln
- 1951 Old Callahan Dr
- 1931 Old Callahan Dr
- 4905 Mandalay Rd NW
- 2605 Knob Creek Ln
- 4708 Springbrook Rd
