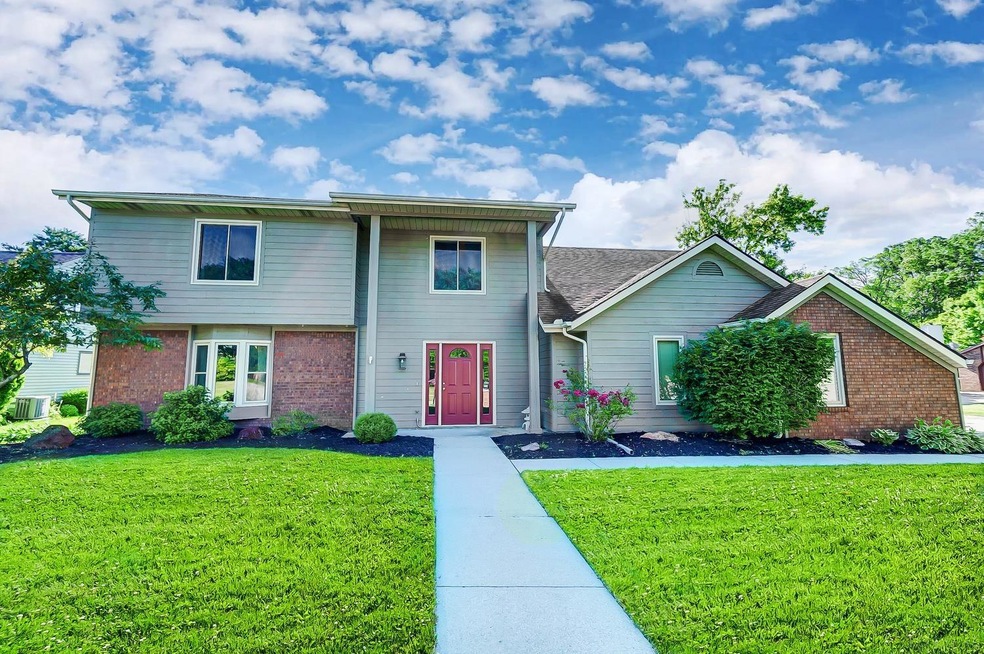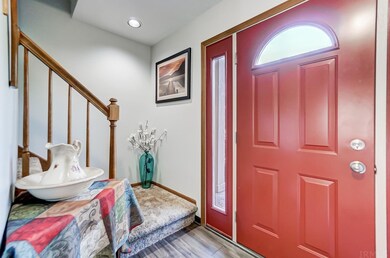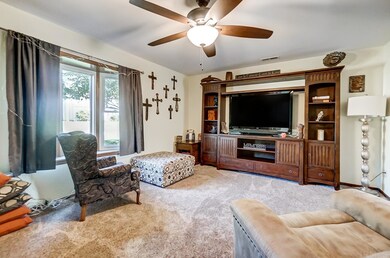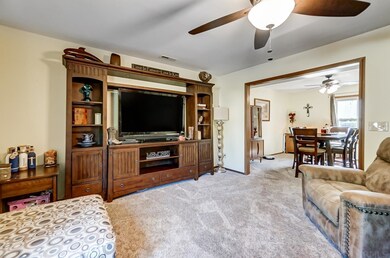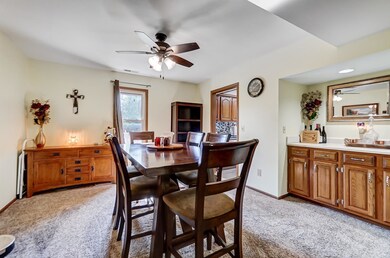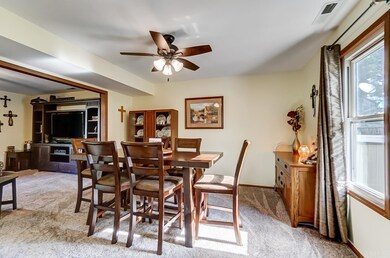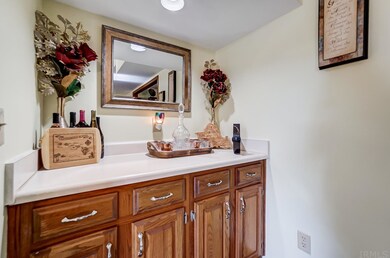
6433 Spy Glass Run Fort Wayne, IN 46804
Southwest Fort Wayne NeighborhoodEstimated Value: $328,000 - $355,000
Highlights
- Traditional Architecture
- 1 Fireplace
- 2 Car Attached Garage
- Summit Middle School Rated A-
- Corner Lot
- Built-in Bookshelves
About This Home
As of August 2022OPEN SUNDAY JULY 10 - 1-3. Welcome home to this over sized 4 bedroom 2.5 bath Family Home with over 2,900 Sq Ft. Located in SWA Schools on a Large Corner Lot with Oversize 23x29 side load garage. As you enter the open foyer there is a lg guest closet. Then to your left is the Spacious Liv Rm that flows to the Formal Dining Rm with built in cabinets. The galley style Kitchen offers ample counter space, back splash, cabinet & lots of storage. Plus a great view of the back yard from kit window & bay window breakfast nook. There is a separate Laundry & half bath. Both are conveniently located off main hallway on the 1st fl. As you continue through the home you will find the spacious Great Rm with a beautiful brick fireplace & there is a Vaulted ceiling Rec Rm currently used for a pool table to be included. Enjoy this lovely back yard with Newer oversized patio & a privacy fence. On the 2nd floor are 4 spacious bedrooms & hall bath with double sinks & tub/shower unit. The Huge Owners suite is 18x18 & includes ceiling fan, separate dressing area, oversized walk-in closets & bath with extra long vanity, walk-in shower, garden tub. The windows & patio doors were new in 2020. HVAC new in 2021. Vinyl plank flooring 2021 & new carpet in Liv Rm, stairs & hallway 2019. And the side load garage has a built in gas heater, perfect for that extra work space on those cold winter months. This is a great home just waiting for it's new family to love.
Home Details
Home Type
- Single Family
Est. Annual Taxes
- $2,727
Year Built
- Built in 1988
Lot Details
- 10,703 Sq Ft Lot
- Lot Dimensions are 85x110x90x125
- Privacy Fence
- Corner Lot
- Level Lot
HOA Fees
- $12 Monthly HOA Fees
Parking
- 2 Car Attached Garage
- Garage Door Opener
- Driveway
- Off-Street Parking
Home Design
- Traditional Architecture
- Brick Exterior Construction
- Slab Foundation
- Shingle Roof
- Asphalt Roof
- Wood Siding
- Vinyl Construction Material
Interior Spaces
- 2,944 Sq Ft Home
- 2-Story Property
- Built-in Bookshelves
- 1 Fireplace
- Storage In Attic
- Oven or Range
Flooring
- Carpet
- Vinyl
Bedrooms and Bathrooms
- 4 Bedrooms
- En-Suite Primary Bedroom
- Walk-In Closet
Laundry
- Laundry on main level
- Gas And Electric Dryer Hookup
Schools
- Lafayette Meadow Elementary School
- Summit Middle School
- Homestead High School
Utilities
- Forced Air Heating and Cooling System
- Heating System Uses Gas
- Cable TV Available
Additional Features
- Patio
- Suburban Location
Community Details
- Glens Of Liberty Mills Subdivision
Listing and Financial Details
- Assessor Parcel Number 02-11-27-181-003.000-075
Ownership History
Purchase Details
Home Financials for this Owner
Home Financials are based on the most recent Mortgage that was taken out on this home.Purchase Details
Home Financials for this Owner
Home Financials are based on the most recent Mortgage that was taken out on this home.Purchase Details
Home Financials for this Owner
Home Financials are based on the most recent Mortgage that was taken out on this home.Purchase Details
Purchase Details
Purchase Details
Home Financials for this Owner
Home Financials are based on the most recent Mortgage that was taken out on this home.Similar Homes in Fort Wayne, IN
Home Values in the Area
Average Home Value in this Area
Purchase History
| Date | Buyer | Sale Price | Title Company |
|---|---|---|---|
| Kruckeberg Weston J | $285,000 | Fidelity National Title | |
| Messenger Harry F | -- | None Available | |
| Cartus Financial Corp | -- | None Available | |
| Wegmann Brandon J | -- | Titan Title Services Llc | |
| Taylor Kevin | -- | First American Title | |
| Us Bank National Association Nd | $120,750 | None Available | |
| Pagan Richard | -- | Accelerated Title Company |
Mortgage History
| Date | Status | Borrower | Loan Amount |
|---|---|---|---|
| Open | Kruckeberg Weston J | $270,750 | |
| Previous Owner | Messenger Harry F | $161,320 | |
| Previous Owner | Cartus Financial Corp | $171,830 | |
| Previous Owner | Wegmann Brandon J | $145,539 | |
| Previous Owner | Pagan Richard | $40,000 | |
| Previous Owner | Pagan Richard | $160,000 | |
| Previous Owner | Pagan Richard | $175,000 |
Property History
| Date | Event | Price | Change | Sq Ft Price |
|---|---|---|---|---|
| 08/10/2022 08/10/22 | Sold | $285,000 | -5.0% | $97 / Sq Ft |
| 07/13/2022 07/13/22 | Pending | -- | -- | -- |
| 07/07/2022 07/07/22 | Price Changed | $299,900 | -3.2% | $102 / Sq Ft |
| 06/27/2022 06/27/22 | For Sale | $309,900 | +77.1% | $105 / Sq Ft |
| 02/05/2016 02/05/16 | Sold | $175,000 | -5.4% | $59 / Sq Ft |
| 12/29/2015 12/29/15 | Pending | -- | -- | -- |
| 10/31/2015 10/31/15 | For Sale | $184,900 | -- | $63 / Sq Ft |
Tax History Compared to Growth
Tax History
| Year | Tax Paid | Tax Assessment Tax Assessment Total Assessment is a certain percentage of the fair market value that is determined by local assessors to be the total taxable value of land and additions on the property. | Land | Improvement |
|---|---|---|---|---|
| 2024 | $3,486 | $332,300 | $52,700 | $279,600 |
| 2022 | $3,148 | $291,200 | $27,000 | $264,200 |
| 2021 | $2,727 | $259,700 | $27,000 | $232,700 |
| 2020 | $2,433 | $231,300 | $27,000 | $204,300 |
| 2019 | $2,259 | $214,300 | $27,000 | $187,300 |
| 2018 | $2,130 | $201,800 | $27,000 | $174,800 |
| 2017 | $1,988 | $188,000 | $27,000 | $161,000 |
| 2016 | $1,931 | $182,000 | $27,000 | $155,000 |
| 2014 | $1,761 | $167,500 | $27,000 | $140,500 |
| 2013 | $1,798 | $170,100 | $27,000 | $143,100 |
Agents Affiliated with this Home
-
Rick Shepherd

Seller's Agent in 2022
Rick Shepherd
Mike Thomas Assoc., Inc
(260) 403-2655
28 in this area
82 Total Sales
-
Jarrid Spicer

Buyer's Agent in 2022
Jarrid Spicer
Coldwell Banker Real Estate Group
(260) 580-1364
1 in this area
20 Total Sales
-
Jennifer Camperman-Bradford

Seller's Agent in 2016
Jennifer Camperman-Bradford
American Dream Team Real Estate Brokers
(260) 418-7117
7 in this area
36 Total Sales
Map
Source: Indiana Regional MLS
MLS Number: 202226033
APN: 02-11-27-181-003.000-075
- 10530 Uncas Trail
- 6211 Salford Ct
- 10909 Bittersweet Dells Ln
- 7001 Sweet Gum Ct
- 5909 Chase Creek Ct
- 7136 Pine Lake Rd
- 9525 Ledge Wood Ct
- 5620 Homestead Rd
- 6215 Shady Creek Ct
- 6719 W Canal Pointe Ln
- 6620 W Canal Pointe Ln
- 9406 Camberwell Dr
- 6527 E Canal Pointe Ln
- 5220 Spartan Dr
- 11531 Brigadoon Ct
- 11710 Tweedsmuir Run
- 6026 Hemingway Run
- 9323 Manor Woods Rd
- 5002 Buffalo Ct
- 6322 Eagle Nest Ct
- 6433 Spy Glass Run
- 6427 Spy Glass Run
- 10424 Woods Edge Ln
- 6421 Spy Glass Run
- 10427 Woods Edge Ln
- 10418 Woods Edge Ln
- 10421 Woods Edge Ln
- 10431 Woods Edge Ln
- 6436 Spy Glass Run
- 6424 Spy Glass Run
- 10415 Woods Edge Ln
- 6415 Spy Glass Run
- 10435 Woods Edge Ln
- 6418 Spy Glass Run
- 10412 Woods Edge Ln
- 10325 Copper Tree Place
- 10411 Woods Edge Ln
- 10331 Copper Tree Place
- 10332 Copper Tree Place
- 6412 Spy Glass Run
