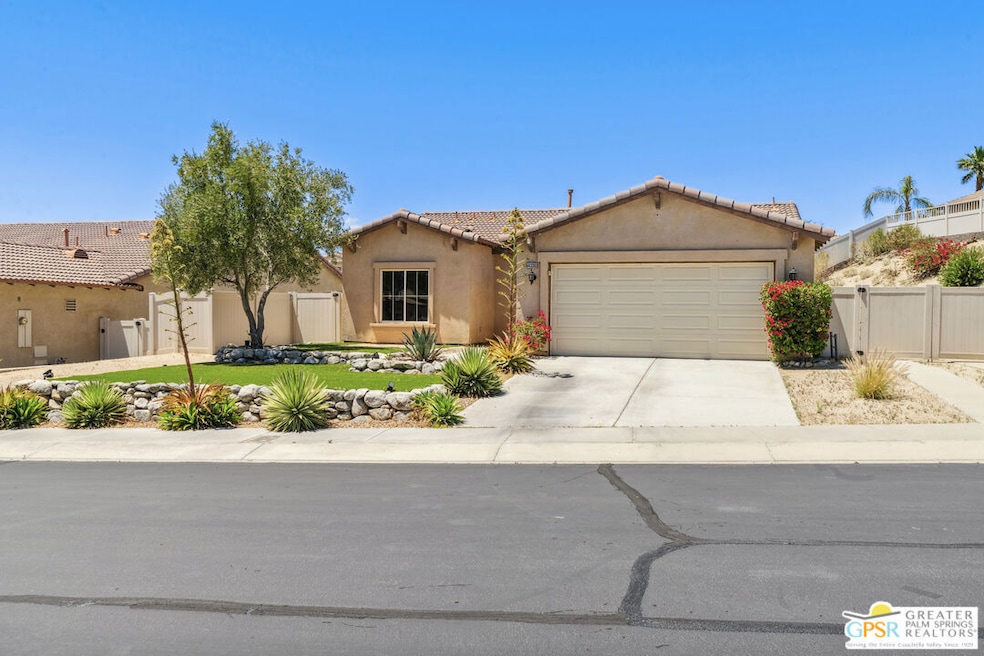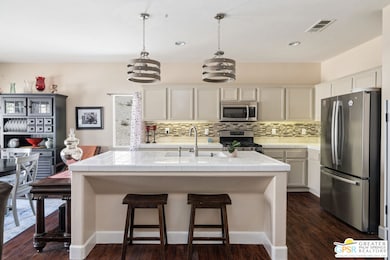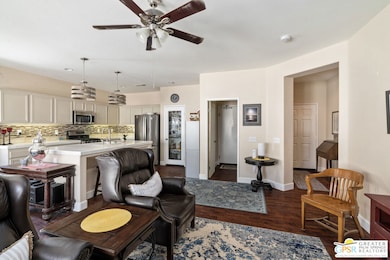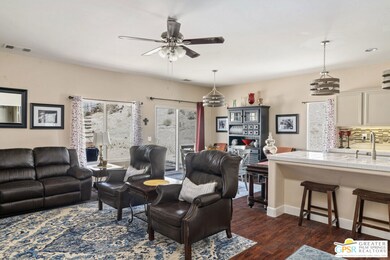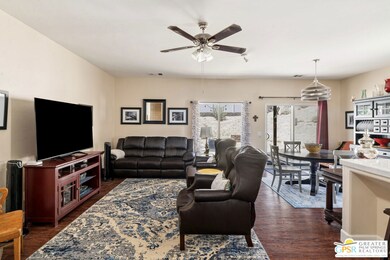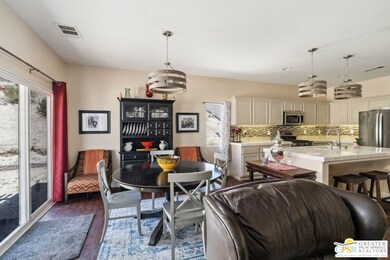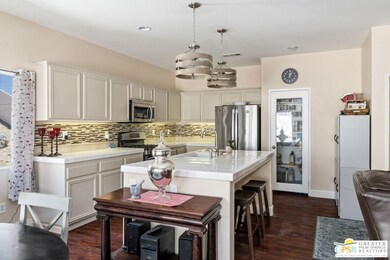
64330 Pyrenees Ave Desert Hot Springs, CA 92240
Mission Lakes NeighborhoodEstimated payment $2,887/month
Highlights
- Golf Course Community
- In Ground Pool
- Gated Community
- Tennis Courts
- RV Gated
- View of Hills
About This Home
Tucked within the welcoming gates of Mountain View, a 55+ community within the Mission Lakes community of Desert Hot Springs, this lovingly cared-for home offers simple comfort and space to make it your own. Light fills the open living and dining areas, creating a bright and relaxed atmosphere. The kitchen provides generous cabinet storage and a dining area ideal for slow mornings and evening chats. With two well-proportioned bedrooms and two bathrooms, the layout is both functional and inviting. The primary suite includes an en suite bath and direct access to the backyard, where a covered patio captures views of the San Jacinto Mountains. What truly sets this property apart is the on-site RV parking, offering flexibility for your adventures beyond the home. Low monthly HOA dues of $160 and access to a community pool, spa, tennis courts, and clubhouse, and easy golf access round out the appeal. Perfect as a full-time residence or a peaceful desert escape, this is an easy-living home in a community where life moves at just the right pace.
Home Details
Home Type
- Single Family
Est. Annual Taxes
- $6,859
Year Built
- Built in 2004
Lot Details
- 0.26 Acre Lot
- South Facing Home
- Gated Home
- Privacy Fence
HOA Fees
- $160 Monthly HOA Fees
Parking
- 2 Car Direct Access Garage
- 2 Open Parking Spaces
- Side by Side Parking
- Driveway
- Automatic Gate
- Guest Parking
- On-Street Parking
- RV Gated
Home Design
- Mediterranean Architecture
- Additions or Alterations
- Slab Foundation
- Clay Roof
- Stucco
Interior Spaces
- 1,206 Sq Ft Home
- 1-Story Property
- Ceiling Fan
- Double Pane Windows
- Living Room
- Dining Area
- Vinyl Plank Flooring
- Views of Hills
Kitchen
- Breakfast Area or Nook
- Breakfast Bar
- Oven
- Gas Cooktop
- Range Hood
- Microwave
- Dishwasher
- Kitchen Island
- Tile Countertops
- Disposal
Bedrooms and Bathrooms
- 2 Bedrooms
- 2 Bathrooms
- Bathtub with Shower
Laundry
- Laundry Room
- Dryer
- Washer
Home Security
- Carbon Monoxide Detectors
- Fire and Smoke Detector
Pool
- In Ground Pool
- Spa
Outdoor Features
- Tennis Courts
- Basketball Court
- Covered patio or porch
- Shed
Utilities
- Central Heating and Cooling System
- Property is located within a water district
- Central Water Heater
Listing and Financial Details
- Assessor Parcel Number 661-410-014
Community Details
Overview
- Association fees include clubhouse, security
- Whitestar Management Association
Recreation
- Golf Course Community
- Tennis Courts
- Community Basketball Court
- Community Pool
- Community Spa
- Park
Security
- Security Service
- Card or Code Access
- Gated Community
Map
Home Values in the Area
Average Home Value in this Area
Tax History
| Year | Tax Paid | Tax Assessment Tax Assessment Total Assessment is a certain percentage of the fair market value that is determined by local assessors to be the total taxable value of land and additions on the property. | Land | Improvement |
|---|---|---|---|---|
| 2023 | $6,859 | $244,494 | $31,212 | $213,282 |
| 2022 | $5,663 | $239,700 | $30,600 | $209,100 |
| 2021 | $5,523 | $235,000 | $30,000 | $205,000 |
| 2020 | $5,153 | $207,813 | $51,418 | $156,395 |
| 2019 | $5,066 | $201,760 | $49,920 | $151,840 |
| 2018 | $4,828 | $194,000 | $48,000 | $146,000 |
| 2017 | $4,592 | $176,000 | $44,000 | $132,000 |
| 2016 | $4,349 | $164,000 | $41,000 | $123,000 |
| 2015 | $3,735 | $160,000 | $40,000 | $120,000 |
| 2014 | $3,586 | $142,000 | $35,000 | $107,000 |
Property History
| Date | Event | Price | Change | Sq Ft Price |
|---|---|---|---|---|
| 05/12/2025 05/12/25 | For Sale | $385,000 | +16.7% | $319 / Sq Ft |
| 04/20/2023 04/20/23 | Sold | $330,000 | -8.1% | $274 / Sq Ft |
| 03/28/2023 03/28/23 | Pending | -- | -- | -- |
| 03/02/2023 03/02/23 | For Sale | $359,000 | +52.8% | $298 / Sq Ft |
| 11/10/2020 11/10/20 | Sold | $235,000 | -1.7% | $195 / Sq Ft |
| 10/06/2020 10/06/20 | For Sale | $239,000 | -- | $198 / Sq Ft |
Purchase History
| Date | Type | Sale Price | Title Company |
|---|---|---|---|
| Grant Deed | -- | None Listed On Document | |
| Grant Deed | $330,000 | Orange Coast Title | |
| Grant Deed | $235,000 | Orange Coast Title Co | |
| Grant Deed | $181,000 | Fidelity National Title Ins |
Mortgage History
| Date | Status | Loan Amount | Loan Type |
|---|---|---|---|
| Previous Owner | $264,000 | New Conventional | |
| Previous Owner | $145,000 | Stand Alone Refi Refinance Of Original Loan |
Similar Homes in Desert Hot Springs, CA
Source: The MLS
MLS Number: 25537203PS
APN: 661-410-014
- 64330 Pyrenees Ave
- 64375 Pyrenees Ave
- 64243 Eagle Mountain Ave
- 64250 Silver Star Ave
- 8796 Clubhouse Blvd
- 8750 Clubhouse Blvd
- 8796 Matterhorn Ct
- 64337 Doral Dr
- 9241 Clubhouse Blvd
- 8747 Rockies Ave
- 4 Rockies Ave
- 3 Rockies Ave
- 0 Turnesa Ct Unit 24-461735
- 64470 Pinehurst Cir
- 8599 Rockies Ave
- 64108 Doral Dr
- 64543 Pinehurst Cir
- 64434 Pinehurst Cir
- 2 Rockies Ave
- 64664 Vardon Ct
