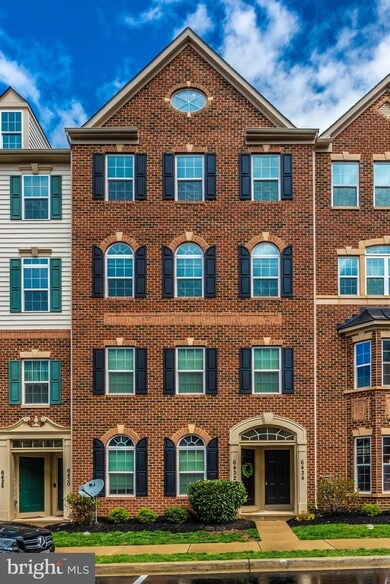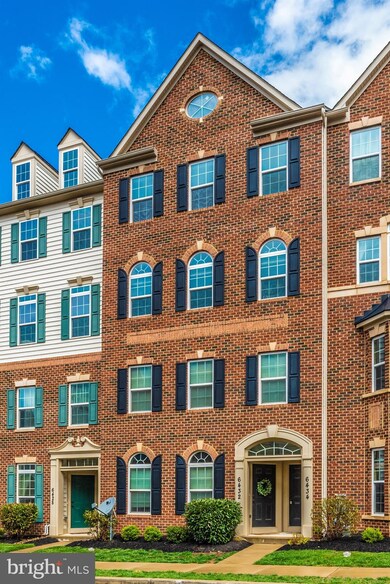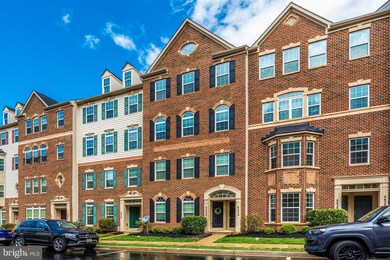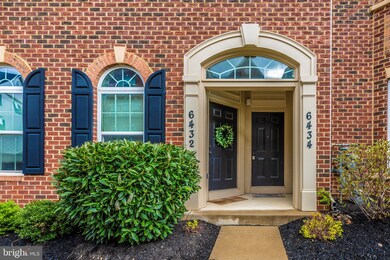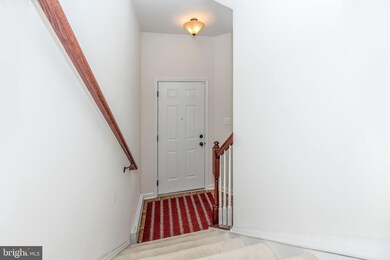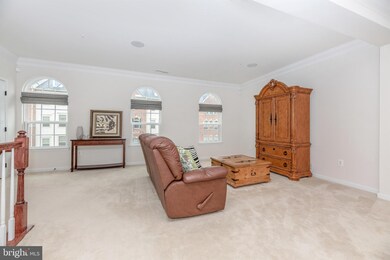
6434 Alan Linton Blvd E Frederick, MD 21703
Highlights
- Eat-In Gourmet Kitchen
- Dual Staircase
- High Ceiling
- Open Floorplan
- Colonial Architecture
- Mud Room
About This Home
As of June 2020Welcome to Alan Linton Blvd. This is the home that truly has it all -it's model home perfect and vacant! Entry in ground floor or through your one car, attached, garage. Walk up into the huge living space and dining room. All freshly painted with on trend colors. You will not want to leave the kitchen. It has upgraded cabinetry, granite, stainless appliances, double ovens, breakfast bar, mosaic backsplash and lighting package. Upstairs to the main bedroom quarters and you will find the laundry room, a new w/d (2019), HUGE owner's suite and two other bedrooms. The owner's suite has two walk in closets and a bathroom so gorgeous, it's the envy of all its friends. Upgraded tiles, granite, surround, sinks and the list goes on. The guest bathroom has the same upgrade package. Whole home speaker audio system. All shades and blinds are upgraded and included! Expansive living space of almost 3000 sq ft. The garage is squeaky clean and is full of custom cabinets. Cable and FIOS ready. Community amenity rich. Includes : the club house with fitness center, in ground pool, walking paths and parks. Commuters delight. Close to major routes. 70/270/15.
Last Buyer's Agent
Mandy Kaur
Redfin Corp License #SP98360618

Townhouse Details
Home Type
- Townhome
Est. Annual Taxes
- $3,412
Year Built
- Built in 2014
HOA Fees
Parking
- 1 Car Direct Access Garage
- Rear-Facing Garage
- Garage Door Opener
Home Design
- Colonial Architecture
- Contemporary Architecture
- Brick Exterior Construction
- Shingle Siding
Interior Spaces
- 2,895 Sq Ft Home
- Property has 2 Levels
- Open Floorplan
- Dual Staircase
- Built-In Features
- High Ceiling
- Ceiling Fan
- Fireplace Mantel
- Window Treatments
- Mud Room
- Formal Dining Room
- Laundry on upper level
Kitchen
- Eat-In Gourmet Kitchen
- Breakfast Area or Nook
- Kitchen Island
- Upgraded Countertops
Flooring
- Carpet
- Ceramic Tile
Bedrooms and Bathrooms
- 3 Bedrooms
- En-Suite Bathroom
- Walk-In Closet
- Soaking Tub
Additional Features
- Balcony
- 2,895 Sq Ft Lot
- Central Heating and Cooling System
Listing and Financial Details
- Assessor Parcel Number 1123590687
Community Details
Overview
- Association fees include trash, recreation facility, management, pool(s)
- Clagett Enterprises, Inc HOA, Phone Number (301) 663-6009
- Built by Ryan Homes
- Linton At Ballenger Subdivision
Amenities
- Common Area
- Community Center
Recreation
- Community Pool
Ownership History
Purchase Details
Home Financials for this Owner
Home Financials are based on the most recent Mortgage that was taken out on this home.Similar Homes in Frederick, MD
Home Values in the Area
Average Home Value in this Area
Purchase History
| Date | Type | Sale Price | Title Company |
|---|---|---|---|
| Special Warranty Deed | $305,000 | Accommodation |
Mortgage History
| Date | Status | Loan Amount | Loan Type |
|---|---|---|---|
| Previous Owner | $244,000 | New Conventional | |
| Previous Owner | $285,000 | Adjustable Rate Mortgage/ARM |
Property History
| Date | Event | Price | Change | Sq Ft Price |
|---|---|---|---|---|
| 07/24/2025 07/24/25 | For Rent | $3,000 | 0.0% | -- |
| 06/27/2025 06/27/25 | For Sale | $400,000 | +31.1% | $138 / Sq Ft |
| 06/11/2020 06/11/20 | Sold | $305,000 | 0.0% | $105 / Sq Ft |
| 05/09/2020 05/09/20 | Pending | -- | -- | -- |
| 05/09/2020 05/09/20 | Price Changed | $305,000 | -3.2% | $105 / Sq Ft |
| 04/26/2020 04/26/20 | Price Changed | $314,999 | -6.0% | $109 / Sq Ft |
| 04/11/2020 04/11/20 | For Sale | $335,000 | -- | $116 / Sq Ft |
Tax History Compared to Growth
Tax History
| Year | Tax Paid | Tax Assessment Tax Assessment Total Assessment is a certain percentage of the fair market value that is determined by local assessors to be the total taxable value of land and additions on the property. | Land | Improvement |
|---|---|---|---|---|
| 2024 | $3,915 | $326,667 | $0 | $0 |
| 2023 | $3,572 | $300,000 | $75,000 | $225,000 |
| 2022 | $3,534 | $296,667 | $0 | $0 |
| 2021 | $3,475 | $293,333 | $0 | $0 |
| 2020 | $3,487 | $290,000 | $66,200 | $223,800 |
| 2019 | $3,382 | $283,633 | $0 | $0 |
| 2018 | $3,250 | $277,267 | $0 | $0 |
| 2017 | $3,211 | $270,900 | $0 | $0 |
| 2016 | -- | $268,900 | $0 | $0 |
| 2015 | -- | $266,900 | $0 | $0 |
Agents Affiliated with this Home
-
John Bayley

Seller's Agent in 2025
John Bayley
Keller Williams Realty Centre
(240) 422-0111
7 in this area
56 Total Sales
-
Ellie Hitt

Seller's Agent in 2025
Ellie Hitt
RE/MAX
(240) 888-8448
4 in this area
184 Total Sales
-
Marylou Fisher

Seller's Agent in 2020
Marylou Fisher
Century 21 Redwood Realty
(301) 524-8693
3 in this area
76 Total Sales
-
M
Buyer's Agent in 2020
Mandy Kaur
Redfin Corp
Map
Source: Bright MLS
MLS Number: MDFR262642
APN: 23-590687
- 5037 Small Gains Way
- 6450 Alan Linton Blvd E
- 5039 Small Gains Way
- 6433 Alan Linton Blvd E
- 6464 Walcott Ln
- 6394 Betty Linton Ln
- 6388 Betty Linton Ln
- 6480 Calverton Dr Unit 101
- 6391 Walcott Ln
- 6501 Walcott Ln Unit 202
- 4829 Eugene Way
- 6540 Newton Dr
- 4731 Verdana Loop
- 4914 Edgeware Terrace
- 6212 Payton Way
- 5078 Croydon Terrace
- 4842 Marsden Place
- 5086 Stapleton Terrace
- 6529 Carston Ct
- 5048 Croydon Terrace

