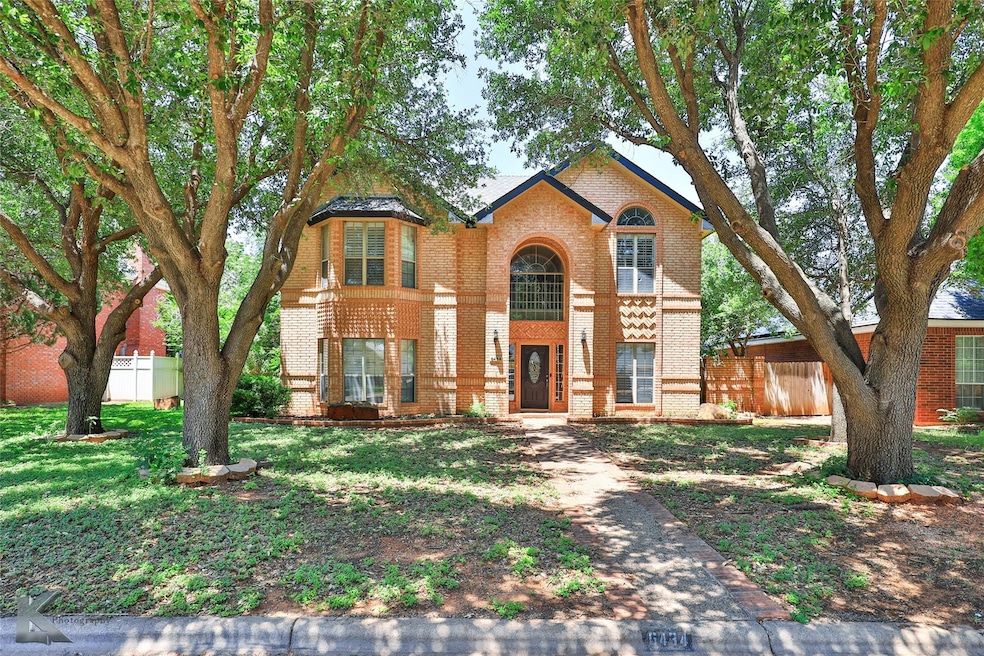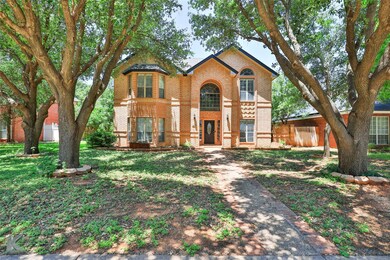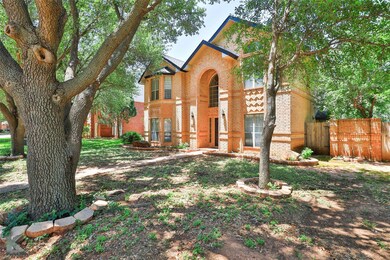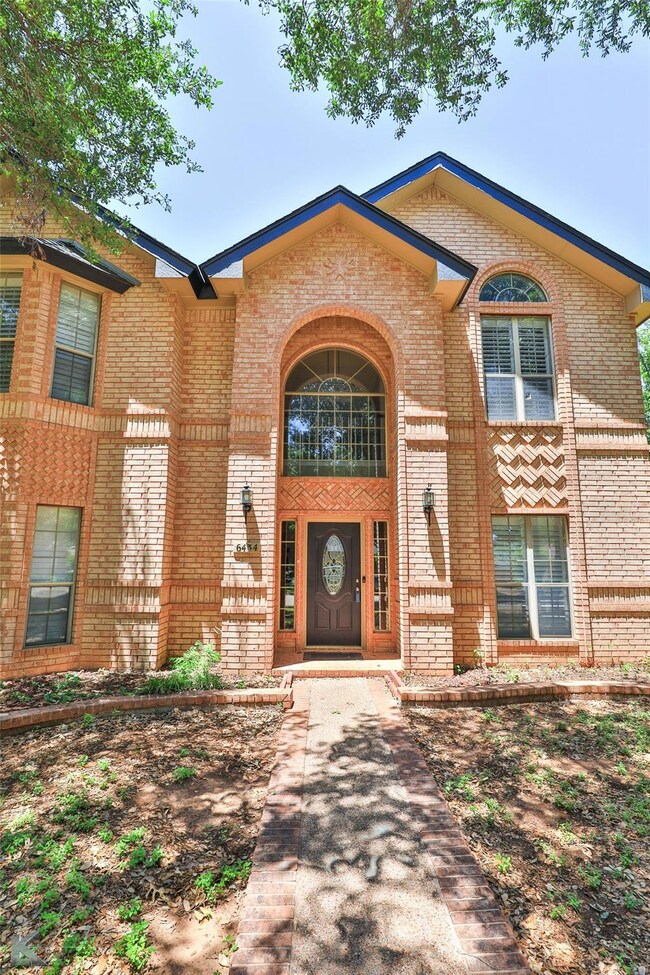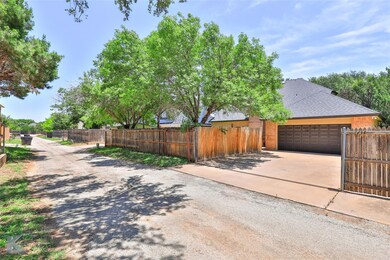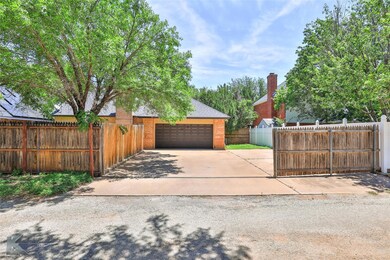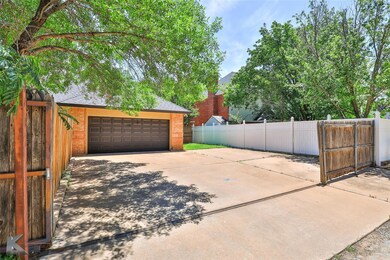
6434 Bay Hill Dr Abilene, TX 79606
Far Southside NeighborhoodHighlights
- 2-Story Property
- 2 Car Attached Garage
- Tandem Parking
- Wylie West Early Childhood Center Rated A-
- Interior Lot
- Cooling System Powered By Gas
About This Home
As of December 2024OWNER AGENT...WOW-- BUYERS WILL FALL IN LOVE WITH THIS ONE FOR SURE--NICE UPDATED NEUTRAL COLORS- GLAZED CABINETRY IN THE KITCHEN AND FIREPLACE, TRAVERTINE TILE, GRANITE THROUGHOUT, UPDATED CARPET, PAINT INSIDE AND OUT AND FANS. LOTS OF ROOM IN THIS 4 BEDROOM HOUSE WITH LARGE ROOMS AND CLOSETS. DOWNSTAIRS MASTER, SECOND LIVING COULD ALSO BE A FORMAL DINING. POSSIBLE LEASE TILL CLOSING...JUST LET ME KNOW WHAT MAKES A SMOOTH MOVE FOR YOUR SITUATION...Inspection attached, survey attached and home appraised out for BOM offer...some ready to move right in and Close ASAP
Last Agent to Sell the Property
RE/MAX TRINITY Brokerage Phone: 325-695-3730 License #0459577 Listed on: 05/28/2024

Home Details
Home Type
- Single Family
Est. Annual Taxes
- $6,717
Year Built
- Built in 1993
Lot Details
- 8,494 Sq Ft Lot
- Wood Fence
- Interior Lot
- Few Trees
Parking
- 2 Car Attached Garage
- Tandem Parking
- Garage Door Opener
- Assigned Parking
Home Design
- 2-Story Property
- Brick Exterior Construction
- Slab Foundation
- Composition Roof
Interior Spaces
- 2,505 Sq Ft Home
- Ceiling Fan
- Wood Burning Fireplace
- <<energyStarQualifiedWindowsToken>>
- Fire and Smoke Detector
Kitchen
- Electric Range
- <<microwave>>
- Dishwasher
- Disposal
Flooring
- Carpet
- Ceramic Tile
Bedrooms and Bathrooms
- 4 Bedrooms
Eco-Friendly Details
- Energy-Efficient Appliances
Schools
- Wylie West Elementary And Middle School
- Wylie High School
Utilities
- Cooling System Powered By Gas
- Central Heating and Cooling System
- Heating System Uses Natural Gas
- Underground Utilities
- Overhead Utilities
- Individual Gas Meter
- Municipal Utilities District for Water and Sewer
- Gas Water Heater
- High Speed Internet
- Cable TV Available
Community Details
- Champions Add Subdivision
Listing and Financial Details
- Legal Lot and Block 12 / A
- Assessor Parcel Number 69192
- $4,724 per year unexempt tax
Ownership History
Purchase Details
Home Financials for this Owner
Home Financials are based on the most recent Mortgage that was taken out on this home.Purchase Details
Home Financials for this Owner
Home Financials are based on the most recent Mortgage that was taken out on this home.Purchase Details
Purchase Details
Similar Homes in Abilene, TX
Home Values in the Area
Average Home Value in this Area
Purchase History
| Date | Type | Sale Price | Title Company |
|---|---|---|---|
| Deed | -- | None Listed On Document | |
| Warranty Deed | -- | Attorney | |
| Special Warranty Deed | -- | None Available | |
| Foreclosure Deed | $205,254 | None Available |
Mortgage History
| Date | Status | Loan Amount | Loan Type |
|---|---|---|---|
| Open | $368,505 | New Conventional | |
| Previous Owner | $174,400 | Stand Alone Refi Refinance Of Original Loan | |
| Previous Owner | $84,400 | Unknown |
Property History
| Date | Event | Price | Change | Sq Ft Price |
|---|---|---|---|---|
| 06/08/2025 06/08/25 | Pending | -- | -- | -- |
| 06/03/2025 06/03/25 | For Sale | $399,000 | +2.9% | $160 / Sq Ft |
| 12/11/2024 12/11/24 | Sold | -- | -- | -- |
| 11/11/2024 11/11/24 | Pending | -- | -- | -- |
| 10/15/2024 10/15/24 | Price Changed | $387,900 | -0.5% | $155 / Sq Ft |
| 09/30/2024 09/30/24 | For Sale | $389,900 | 0.0% | $156 / Sq Ft |
| 09/09/2024 09/09/24 | Pending | -- | -- | -- |
| 09/03/2024 09/03/24 | For Sale | $389,900 | 0.0% | $156 / Sq Ft |
| 06/30/2024 06/30/24 | Off Market | -- | -- | -- |
| 05/28/2024 05/28/24 | For Sale | $389,900 | 0.0% | $156 / Sq Ft |
| 06/09/2023 06/09/23 | Rented | $2,500 | 0.0% | -- |
| 06/09/2023 06/09/23 | Under Contract | -- | -- | -- |
| 06/05/2023 06/05/23 | Price Changed | $2,500 | -7.4% | $1 / Sq Ft |
| 05/22/2023 05/22/23 | Price Changed | $2,700 | -6.9% | $1 / Sq Ft |
| 04/19/2023 04/19/23 | Price Changed | $2,900 | -3.3% | $1 / Sq Ft |
| 03/13/2023 03/13/23 | Price Changed | $3,000 | -6.3% | $1 / Sq Ft |
| 02/17/2023 02/17/23 | Price Changed | $3,200 | -8.6% | $1 / Sq Ft |
| 01/17/2023 01/17/23 | For Rent | $3,500 | +20.7% | -- |
| 09/21/2022 09/21/22 | Rented | $2,900 | 0.0% | -- |
| 08/05/2022 08/05/22 | For Rent | $2,900 | +16.0% | -- |
| 02/28/2021 02/28/21 | Rented | $2,500 | 0.0% | -- |
| 02/19/2021 02/19/21 | Under Contract | -- | -- | -- |
| 01/29/2021 01/29/21 | Price Changed | $2,500 | -9.1% | $1 / Sq Ft |
| 12/19/2020 12/19/20 | For Rent | $2,750 | +10.0% | -- |
| 08/20/2018 08/20/18 | Rented | $2,500 | -13.8% | -- |
| 07/21/2018 07/21/18 | Under Contract | -- | -- | -- |
| 03/10/2018 03/10/18 | For Rent | $2,900 | -- | -- |
Tax History Compared to Growth
Tax History
| Year | Tax Paid | Tax Assessment Tax Assessment Total Assessment is a certain percentage of the fair market value that is determined by local assessors to be the total taxable value of land and additions on the property. | Land | Improvement |
|---|---|---|---|---|
| 2023 | $6,717 | $262,482 | $24,205 | $238,277 |
| 2022 | $5,492 | $232,747 | $24,205 | $208,542 |
| 2021 | $5,987 | $232,418 | $21,612 | $210,806 |
| 2020 | $5,742 | $219,269 | $21,612 | $197,657 |
| 2019 | $5,781 | $214,400 | $21,612 | $192,788 |
| 2018 | $4,261 | $170,237 | $21,612 | $148,625 |
| 2017 | $4,075 | $168,986 | $21,612 | $147,374 |
| 2016 | $4,724 | $195,900 | $21,612 | $174,288 |
| 2015 | $4,233 | $196,046 | $21,612 | $174,434 |
| 2014 | $4,233 | $188,447 | $0 | $0 |
Agents Affiliated with this Home
-
Robbie Johnson

Seller's Agent in 2025
Robbie Johnson
Epique Realty LLC
(325) 428-9114
144 in this area
1,504 Total Sales
-
Valarie Kennedy

Seller's Agent in 2024
Valarie Kennedy
RE/MAX
(325) 725-2593
2 in this area
51 Total Sales
-
Edna Core

Buyer's Agent in 2023
Edna Core
RE/MAX
(325) 668-2296
25 in this area
129 Total Sales
Map
Source: North Texas Real Estate Information Systems (NTREIS)
MLS Number: 20628844
APN: 69192
- 6401 Inverrary Dr
- 3901 Inverrary Dr
- 13 Winners Cir
- 6358 Dominion Ct
- 4029 Champions Dr
- 21 Mesa Ridge
- 10 Vista Ridge
- 11 Monarch Dr
- 3418 Torrey Pine
- 3417 Ace
- 18 Mission Hills
- 6249 Bay Hill Dr
- 12 Mission Hills
- 3333 Torrey Pine
- 3441 Torrey Pine
- 6733 Hillside Ct
- 3325 Ace
- 43 Harbour Town St
- 4034 Forrest Hill Rd
- 6441 Tin Cup
