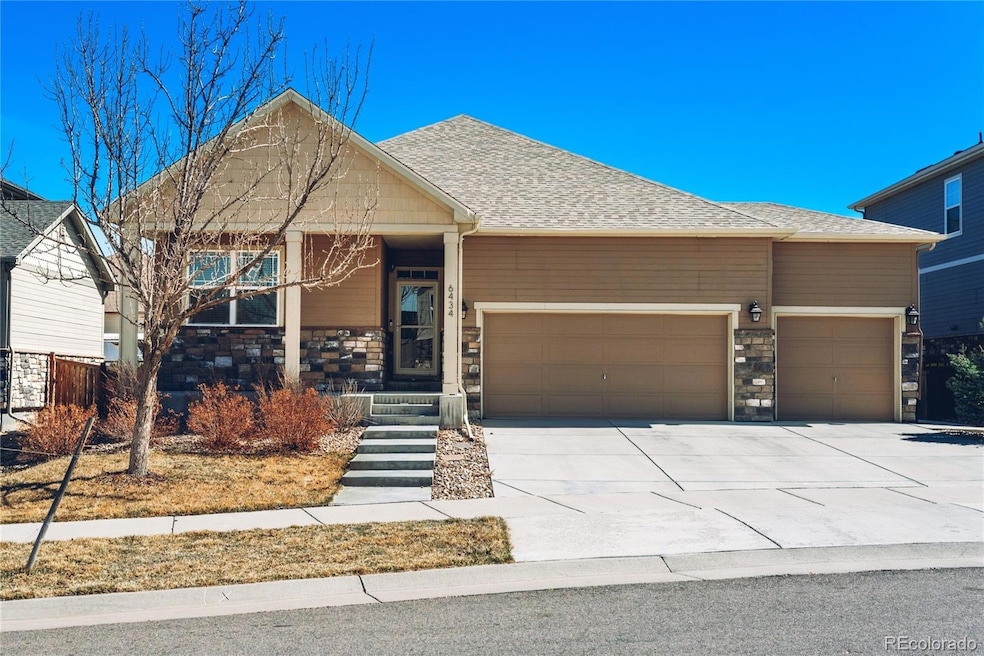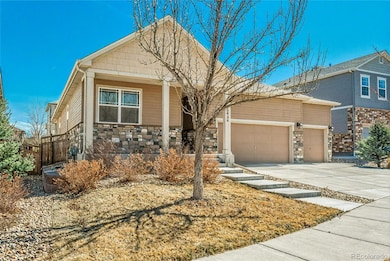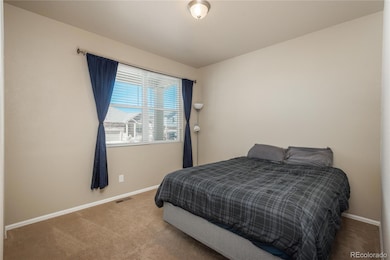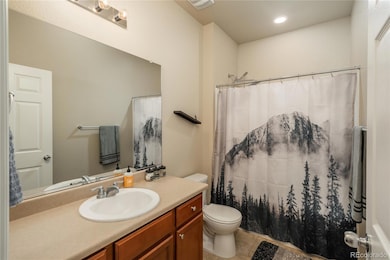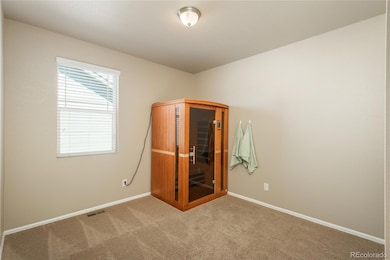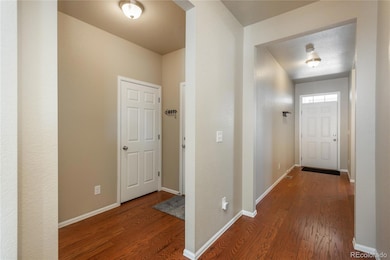6434 N Ensenada Ct Aurora, CO 80019
Estimated payment $3,255/month
Highlights
- Open Floorplan
- Wood Flooring
- Mud Room
- Contemporary Architecture
- High Ceiling
- Private Yard
About This Home
This stunning ranch home offers a nearly brand-new living experience, perfectly positioned on a prime lot in the highly sought-after High Point neighborhood. The thoughtfully designed floor plan provides privacy for each bedroom, while the open-concept main living area creates the perfect space for hosting guests, enjoying a cozy movie night, or relaxing on the back patio after a long day. The spacious kitchen features a large island with seating and an impressive walk-in pantry, offering a highly functional space for both cooking and entertaining.
The primary suite serves as a true retreat, with ample space for your ideal bedroom setup, a massive walk-in closet, and a spa-like 4-piece bath complete with double vanities and a walk-in shower. The secondary bedrooms are bright and roomy, each with generous closets, and share a well-sized full bathroom with ample storage.
Enter through the garage and find a convenient mudroom area with an additional large closet, located next to the oversized laundry room. Outside, enjoy Colorado’s breathtaking sunsets from the covered front porch, fire up the grill on the back patio, or explore nearby open space trails. With shopping and dining just a short drive away, this home has everything you need—and it even comes with a brand-new roof, installed in 2024!
Listing Agent
Colorado Real Estate Experts Brokerage Phone: 719-213-0635 License #100070833 Listed on: 03/28/2025

Home Details
Home Type
- Single Family
Est. Annual Taxes
- $5,965
Year Built
- Built in 2017
Lot Details
- 6,697 Sq Ft Lot
- Property is Fully Fenced
- Landscaped
- Front and Back Yard Sprinklers
- Private Yard
HOA Fees
- $35 Monthly HOA Fees
Parking
- 3 Car Attached Garage
Home Design
- Contemporary Architecture
- Traditional Architecture
- Slab Foundation
- Frame Construction
- Composition Roof
Interior Spaces
- 1,627 Sq Ft Home
- 1-Story Property
- Open Floorplan
- High Ceiling
- Ceiling Fan
- Double Pane Windows
- Mud Room
- Living Room
- Dining Room
- Crawl Space
Kitchen
- Walk-In Pantry
- Oven
- Cooktop
- Microwave
- Dishwasher
- Kitchen Island
- Laminate Countertops
- Disposal
Flooring
- Wood
- Carpet
- Linoleum
Bedrooms and Bathrooms
- 3 Main Level Bedrooms
- Walk-In Closet
- 2 Full Bathrooms
Laundry
- Laundry Room
- Dryer
- Washer
Home Security
- Carbon Monoxide Detectors
- Fire and Smoke Detector
Eco-Friendly Details
- Smoke Free Home
- Smart Irrigation
Outdoor Features
- Covered Patio or Porch
- Rain Gutters
Schools
- Turnberry Elementary School
- Prairie View Middle School
- Prairie View High School
Utilities
- Forced Air Heating and Cooling System
Listing and Financial Details
- Exclusions: Seller's Personal Property
- Assessor Parcel Number R0173274
Community Details
Overview
- Association fees include recycling, trash
- High Point Master Association, Phone Number (303) 420-4433
- High Point At Dia Subdivision
Recreation
- Community Pool
Map
Tax History
| Year | Tax Paid | Tax Assessment Tax Assessment Total Assessment is a certain percentage of the fair market value that is determined by local assessors to be the total taxable value of land and additions on the property. | Land | Improvement |
|---|---|---|---|---|
| 2025 | $5,965 | $35,090 | $7,480 | $27,610 |
| 2024 | $5,965 | $32,260 | $6,880 | $25,380 |
| 2023 | $5,837 | $37,410 | $6,700 | $30,710 |
| 2022 | $4,900 | $27,670 | $6,880 | $20,790 |
| 2021 | $4,708 | $27,670 | $6,880 | $20,790 |
| 2020 | $4,043 | $26,490 | $7,080 | $19,410 |
| 2019 | $4,059 | $26,490 | $7,080 | $19,410 |
| 2018 | $3,102 | $20,300 | $5,760 | $14,540 |
| 2017 | $1,409 | $9,950 | $9,950 | $0 |
| 2016 | $150 | $1,100 | $1,100 | $0 |
| 2015 | $150 | $1,100 | $1,100 | $0 |
| 2014 | -- | $810 | $810 | $0 |
Property History
| Date | Event | Price | List to Sale | Price per Sq Ft | Prior Sale |
|---|---|---|---|---|---|
| 06/16/2025 06/16/25 | Price Changed | $513,000 | -1.0% | $315 / Sq Ft | |
| 03/28/2025 03/28/25 | For Sale | $518,000 | +0.6% | $318 / Sq Ft | |
| 03/17/2023 03/17/23 | Sold | $515,000 | +3.0% | $317 / Sq Ft | View Prior Sale |
| 02/04/2023 02/04/23 | Pending | -- | -- | -- | |
| 01/26/2023 01/26/23 | For Sale | $499,900 | -- | $307 / Sq Ft |
Purchase History
| Date | Type | Sale Price | Title Company |
|---|---|---|---|
| Special Warranty Deed | $515,000 | First American Title | |
| Warranty Deed | $405,000 | Land Title Guarantee | |
| Special Warranty Deed | $323,305 | Heritage Title Co |
Mortgage History
| Date | Status | Loan Amount | Loan Type |
|---|---|---|---|
| Open | $489,250 | New Conventional | |
| Previous Owner | $384,750 | New Conventional | |
| Previous Owner | $317,448 | FHA |
Source: REcolorado®
MLS Number: 4834442
APN: 1821-03-4-02-010
- 6472 N Dunkirk Ct
- 6372 N Dunkirk Ct
- 6419 N Dunkirk St
- 6331 N Dunkirk Ct
- 6277 N Flanders St
- 6267 N Dunkirk Ct
- 6289 N Fundy St
- 19448 E 62nd Ave
- 6147 Flanders St
- 6255 N Gibralter Ct
- 20014 E 62nd Dr
- 19125 E 66th Ave
- 6613 N Ceylon St
- 6080 N Fundy St
- 6643 N Danube Way
- Vyktorea I Plan at Gateway Commons
- Addisyn II-G Plan at Gateway Commons
- Addisyn II Plan at Gateway Commons
- Vyktorea II-G Plan at Gateway Commons
- Addisyn I Plan at Gateway Commons
- 19157 E 64th Ave
- 6500 N Biscay St
- 6355 N Ceylon St
- 19182 E 62nd Ave
- 18799 E 65th Ave
- 18901 E 66th Place
- 18851 E 66th Place
- 6026 N Ceylon St
- 6025 Ceylon St
- 5959 N Dunkirk St
- 18591 E 61st Ave
- 18590 E 61st Ave
- 19499 E 58th Dr
- 19653 E 58th Dr
- 18905 E 60th Ave
- 6356 N Lisbon St
- 5756 N Genoa Way Unit 12-208
- 5788 Biscay St
- 6253 N Liverpool St
- 19300 E 57th Ave
