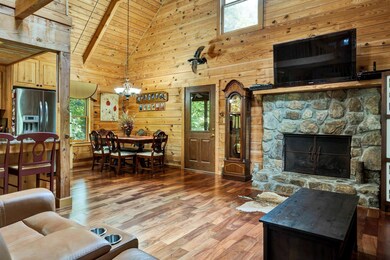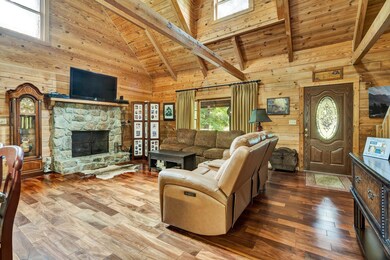
6435 Davis Hill Rd Harrison, TN 37341
Estimated payment $6,851/month
Highlights
- Guest House
- Horses Allowed On Property
- 33.33 Acre Lot
- Barn
- Above Ground Pool
- Open Floorplan
About This Home
Welcome to your private retreat—this charming 1.5-story home offers 4 bedrooms, 3 full baths, and over 2,200 square feet of living space, all set on a beautiful 33-acre tract of land. Whether you're looking for a quiet place to relax, room to homestead, or land for outdoor recreation—this one checks all the boxes.
Perfect for multigenerational living, the home includes a fully equipped mother-in-law suite with wheelchair accessibility, ensuring comfort and independence for extended family or guests. The main home features an open layout, a split A/C system for year-round comfort, and a backup generator for peace of mind.
Step outside to enjoy your own year-round pond, a 40x32 barn for equipment or storage, and a chicken coop ready for your flock. Hunters and outdoor lovers will appreciate the 3 deer stands with feeders. Tucked away in the woods is a cozy cabin—a great spot for guests, kids, or quiet escapes.
This one-of-a-kind property is the perfect blend of comfort, functionality, and outdoor adventure. Call today to schedule your private tour.
Home Details
Home Type
- Single Family
Est. Annual Taxes
- $2,534
Year Built
- Built in 1989
Lot Details
- 33.33 Acre Lot
- Property fronts a county road
- Poultry Coop
- Sloped Lot
- Wooded Lot
Parking
- Driveway
Home Design
- Cabin
- Block Foundation
- Metal Roof
- Wood Siding
Interior Spaces
- 2,215 Sq Ft Home
- 1.5-Story Property
- Open Floorplan
- Beamed Ceilings
- Cathedral Ceiling
- Ceiling Fan
- 2 Fireplaces
- Wood Burning Stove
- Screen For Fireplace
- Propane Fireplace
- Double Pane Windows
- Blinds
- Wood Frame Window
- Window Screens
- Finished Basement
Kitchen
- Double Convection Oven
- Electric Oven
- Induction Cooktop
- Warming Drawer
- Microwave
- Plumbed For Ice Maker
- Dishwasher
- Kitchen Island
- Granite Countertops
- Trash Compactor
Flooring
- Wood
- Carpet
- Laminate
Bedrooms and Bathrooms
- 4 Bedrooms
- Walk-In Closet
- 3 Full Bathrooms
- Double Vanity
- Soaking Tub
Laundry
- Laundry Room
- Laundry on lower level
- Dryer
- Washer
Home Security
- Carbon Monoxide Detectors
- Fire and Smoke Detector
Accessible Home Design
- Grip-Accessible Features
- Accessible Bedroom
- Accessible Common Area
- Accessible Kitchen
- Kitchen Appliances
- Central Living Area
- Accessible Closets
- Accessible Washer and Dryer
- Accessible Doors
- Accessible Entrance
Pool
- Above Ground Pool
- Outdoor Pool
- Above Ground Spa
Outdoor Features
- Balcony
- Deck
- Screened Patio
- Rain Gutters
- Front Porch
Schools
- Snowhill Elementary School
- Hunter Middle School
- Central High School
Utilities
- Central Heating and Cooling System
- Propane
- Well
- Electric Water Heater
- Septic Tank
- Phone Available
Additional Features
- Guest House
- Barn
- Horses Allowed On Property
Community Details
- No Home Owners Association
Listing and Financial Details
- Assessor Parcel Number 051 038.03
Map
Home Values in the Area
Average Home Value in this Area
Tax History
| Year | Tax Paid | Tax Assessment Tax Assessment Total Assessment is a certain percentage of the fair market value that is determined by local assessors to be the total taxable value of land and additions on the property. | Land | Improvement |
|---|---|---|---|---|
| 2024 | $2,006 | $89,675 | $0 | $0 |
| 2023 | $2,006 | $89,675 | $0 | $0 |
| 2022 | $2,006 | $89,675 | $0 | $0 |
| 2021 | $148 | $6,625 | $0 | $0 |
| 2020 | $148 | $27,450 | $0 | $0 |
| 2019 | $759 | $27,450 | $0 | $0 |
| 2018 | $759 | $27,450 | $0 | $0 |
| 2017 | $759 | $27,450 | $0 | $0 |
| 2016 | $759 | $0 | $0 | $0 |
| 2015 | $759 | $27,450 | $0 | $0 |
| 2014 | $759 | $0 | $0 | $0 |
Property History
| Date | Event | Price | Change | Sq Ft Price |
|---|---|---|---|---|
| 07/14/2025 07/14/25 | For Sale | $1,200,000 | -- | $542 / Sq Ft |
Purchase History
| Date | Type | Sale Price | Title Company |
|---|---|---|---|
| Interfamily Deed Transfer | -- | None Available | |
| Interfamily Deed Transfer | -- | None Available | |
| Interfamily Deed Transfer | -- | Reli Title |
Mortgage History
| Date | Status | Loan Amount | Loan Type |
|---|---|---|---|
| Closed | $250,000 | Credit Line Revolving | |
| Closed | $189,550 | New Conventional | |
| Closed | $189,000 | New Conventional | |
| Closed | $133,000 | New Conventional | |
| Closed | $104,000 | New Conventional | |
| Closed | $50,000 | Credit Line Revolving | |
| Closed | $235,000 | Unknown | |
| Closed | $65,874 | Unknown | |
| Closed | $97,000 | Unknown |
Similar Homes in the area
Source: River Counties Association of REALTORS®
MLS Number: 20253193
APN: 051-038.03
- 6300 Davis Hill Rd
- 12263 Bull Run
- 12151 Bull Run
- 12165 Bull Run Unit Lot 159
- 12165 Bull Run
- 6632 Gamble Rd
- 7015 Gamble Rd
- 12811 Thatch Rd
- 7209 Anthem Trail
- 6505 Long Horn St
- 11249 Possum Trail Rd
- 5723 Island View Dr
- 6362 Jared Ln
- 7383 Gamble Rd Unit Lot 5
- 7387 Gamble Rd Unit Lot 4
- 7387 Gamble Rd
- 7383 Gamble Rd
- 11320 Melanie Ln
- 7391 Gamble Rd Unit Lot 3
- 7592 Grasshopper Rd
- 1235 Bentley Ln
- 611 Sunset Valley Dr
- 8446 Shawn Ridge Dr
- 122 Creamery Way
- 2629 Sweet Bay Cir NW
- 9449 Dayton Pike
- 8209 Double Eagle Ct
- 1345 Cenora Ln
- 2388 Villa Dr NW
- 7782 Prince Dr
- 7448 Miss Madison Way
- 7716 Canopy Cir
- 8885 McKenzie Farm Dr
- 8885 McKenzie Farm Dr
- 110 Eveningside Dr Unit 110A
- 3925 Adkisson Dr NW
- 1220 Montlake Rd
- 4415 Frontage Rd NW
- 1224 Montlake Rd






