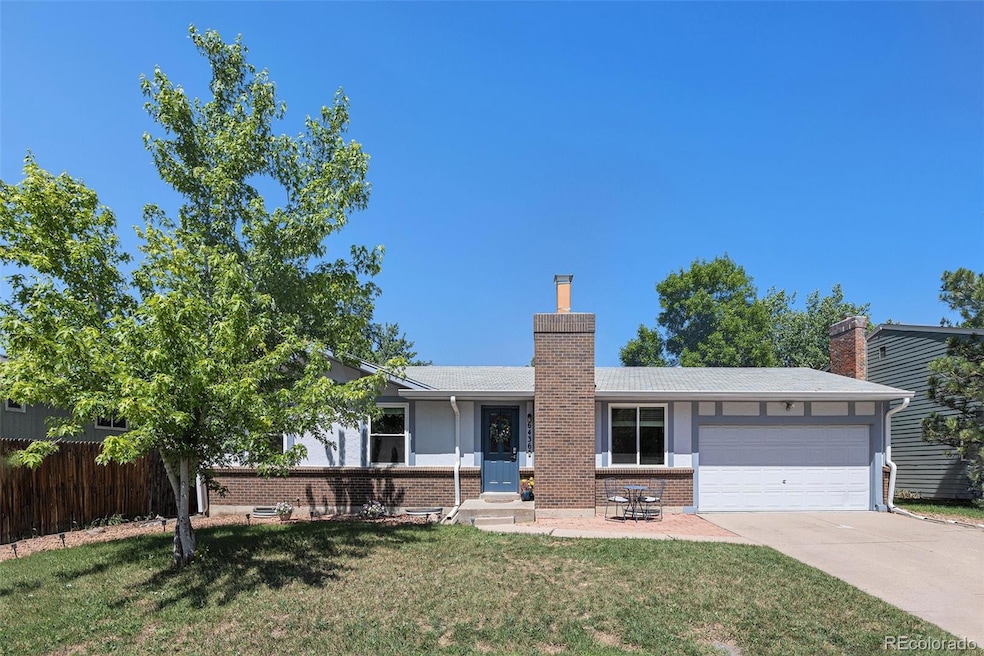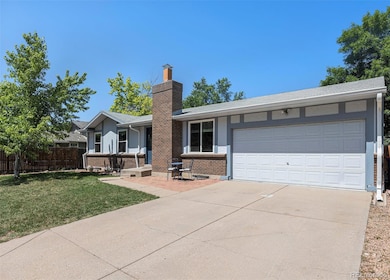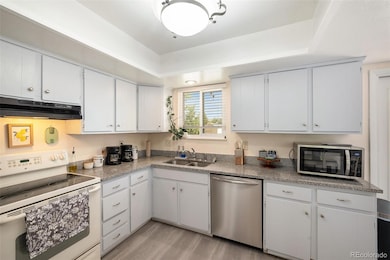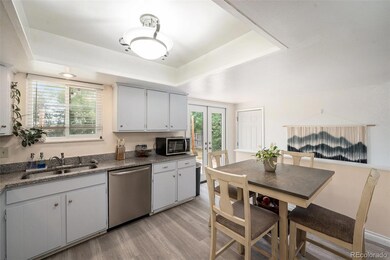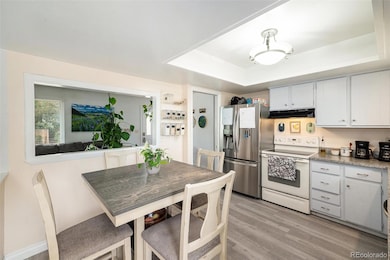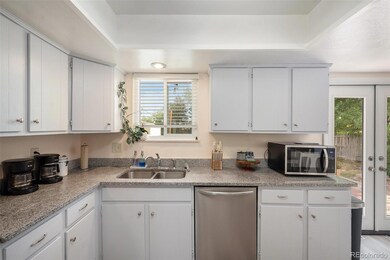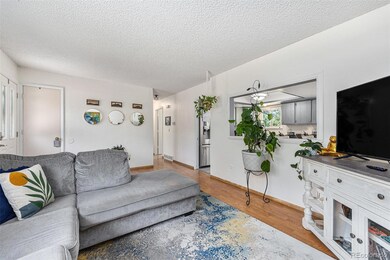6436 S Kline St Littleton, CO 80127
Foothill Green NeighborhoodEstimated payment $3,309/month
Highlights
- Traditional Architecture
- Wood Flooring
- Granite Countertops
- Stony Creek Elementary School Rated A-
- Bonus Room
- Private Yard
About This Home
LAST CHANCE TO SNAG THIS BEAUTIFUL HOME BEFORE IT’S OFF THE MARKET FOR WINTER AND PRICED HIGHER IN SPRING! Spacious and light-filled, this updated Littleton home offers smart improvements, great outdoor living, and exceptional value. Inside, brand-new windows throughout bring in abundant natural light, highlighting the clean and refreshed interior. The kitchen is equipped with new appliances, a cozy dining nook, recessed ceiling, and a picture window overlooking the inviting family room—perfect for everyday living or entertaining with its comfortable flow. The primary suite provides a peaceful retreat with a private bath, while the fully finished basement adds versatility with a charming fireplace and ample space for guests, a home office, or multigenerational living. Step outside to a large, private backyard surrounded by mature trees—ideal for relaxing, play, or hosting gatherings. Recent updates include fresh exterior paint, newer gutters, interior doors, paint, lighting, blinds, and bathroom plumbing. Move-in ready, this home delivers generous square footage, functionality, and long-term value. All this in a sought-after location near Chatfield Reservoir, parks, trails, lakes, golf, shops, and dining. Assumable mortgage available. Current interest rate may be assumable.
Listing Agent
Orchard Brokerage LLC Brokerage Email: jonas.markel@orchard.com License #40042345 Listed on: 09/12/2025

Home Details
Home Type
- Single Family
Est. Annual Taxes
- $3,034
Year Built
- Built in 1975
Lot Details
- 0.26 Acre Lot
- Landscaped
- Level Lot
- Many Trees
- Private Yard
- Grass Covered Lot
- Property is zoned P-D
Parking
- 2 Car Attached Garage
Home Design
- Traditional Architecture
- Composition Roof
- Wood Siding
- Concrete Perimeter Foundation
Interior Spaces
- 1-Story Property
- Ceiling Fan
- Wood Burning Fireplace
- Family Room
- Living Room
- Bonus Room
Kitchen
- Eat-In Kitchen
- Self-Cleaning Oven
- Range with Range Hood
- Dishwasher
- Granite Countertops
- Disposal
Flooring
- Wood
- Carpet
- Vinyl
Bedrooms and Bathrooms
- 4 Bedrooms | 3 Main Level Bedrooms
Laundry
- Laundry Room
- Dryer
- Washer
Finished Basement
- Basement Fills Entire Space Under The House
- Fireplace in Basement
- 1 Bedroom in Basement
Home Security
- Smart Thermostat
- Carbon Monoxide Detectors
- Fire and Smoke Detector
Outdoor Features
- Patio
Schools
- Stony Creek Elementary School
- Deer Creek Middle School
- Chatfield High School
Utilities
- Evaporated cooling system
- Forced Air Heating System
- Gas Water Heater
- High Speed Internet
- Phone Available
Community Details
- No Home Owners Association
- Foothill Green Subdivision
Listing and Financial Details
- Assessor Parcel Number 127602
Map
Home Values in the Area
Average Home Value in this Area
Tax History
| Year | Tax Paid | Tax Assessment Tax Assessment Total Assessment is a certain percentage of the fair market value that is determined by local assessors to be the total taxable value of land and additions on the property. | Land | Improvement |
|---|---|---|---|---|
| 2024 | $3,033 | $30,963 | $12,161 | $18,802 |
| 2023 | $3,033 | $30,963 | $12,161 | $18,802 |
| 2022 | $2,844 | $28,515 | $9,562 | $18,953 |
| 2021 | $2,881 | $29,336 | $9,837 | $19,499 |
| 2020 | $2,532 | $25,840 | $8,148 | $17,692 |
| 2019 | $2,500 | $25,840 | $8,148 | $17,692 |
| 2018 | $2,234 | $22,292 | $7,696 | $14,596 |
| 2017 | $2,039 | $22,292 | $7,696 | $14,596 |
| 2016 | $1,966 | $20,744 | $6,432 | $14,312 |
| 2015 | $1,542 | $20,744 | $6,432 | $14,312 |
| 2014 | $1,542 | $15,256 | $5,672 | $9,584 |
Property History
| Date | Event | Price | List to Sale | Price per Sq Ft |
|---|---|---|---|---|
| 10/28/2025 10/28/25 | Price Changed | $579,900 | -1.7% | $282 / Sq Ft |
| 10/07/2025 10/07/25 | Price Changed | $589,900 | -1.7% | $287 / Sq Ft |
| 09/12/2025 09/12/25 | For Sale | $600,000 | -- | $292 / Sq Ft |
Purchase History
| Date | Type | Sale Price | Title Company |
|---|---|---|---|
| Warranty Deed | $550,000 | None Listed On Document | |
| Warranty Deed | $271,400 | Chicago Title Co | |
| Warranty Deed | -- | None Available | |
| Warranty Deed | $187,500 | First American Heritage Titl | |
| Warranty Deed | $99,400 | -- |
Mortgage History
| Date | Status | Loan Amount | Loan Type |
|---|---|---|---|
| Open | $540,038 | New Conventional | |
| Previous Owner | $217,120 | New Conventional | |
| Previous Owner | $150,000 | Purchase Money Mortgage | |
| Previous Owner | $102,382 | Assumption | |
| Closed | $21,601 | No Value Available |
Source: REcolorado®
MLS Number: 5344463
APN: 59-214-01-014
- 6316 S Kline St
- 10115 W Arbor Place
- 6327 S Johnson St
- 10279 W Walker Ave
- 9934 W Caley Ave
- 10480 W Fair Ave Unit B
- 0 S Miller St Unit 18 REC8546751
- 10500 W Fair Ave Unit B
- 10389 W Fair Ave Unit D
- 10507 W Maplewood Dr Unit E
- 6306 S Miller Ct
- 10064 W Lake Dr
- 10587 W Maplewood Dr Unit C
- 10258 W Coal Mine Place
- 6625 S Lee St
- 6658 S Kline Way
- 9526 W Walker Place
- 10636 W Walker Place
- 6451 S Hoyt St
- 10678 W Peakview Dr
- 10587 W Maplewood Dr Unit C
- 6708 S Holland Way
- 9212 W Arbor Ave
- 6705 S Field St Unit 801
- 8963 W Arbor Ave
- 8841 W Cooper Ave
- 8827 W Plymouth Ave
- 11453 W Burgundy Ave
- 5543 S Moore St
- 9097 W Cross Dr
- 7423 S Quail Cir Unit 1516
- 7423 S Quail Cir Unit 1526
- 5427 S Dover St Unit 102
- 7442 S Quail Cir Unit 2124
- 8012 W Long Dr
- 12093 W Cross Dr Unit 301
- 11847 W Berry Ave
- 12208 W Dorado Place Unit 207
- 7379 S Gore Range Rd Unit 205
- 12317 W Gould Ave
