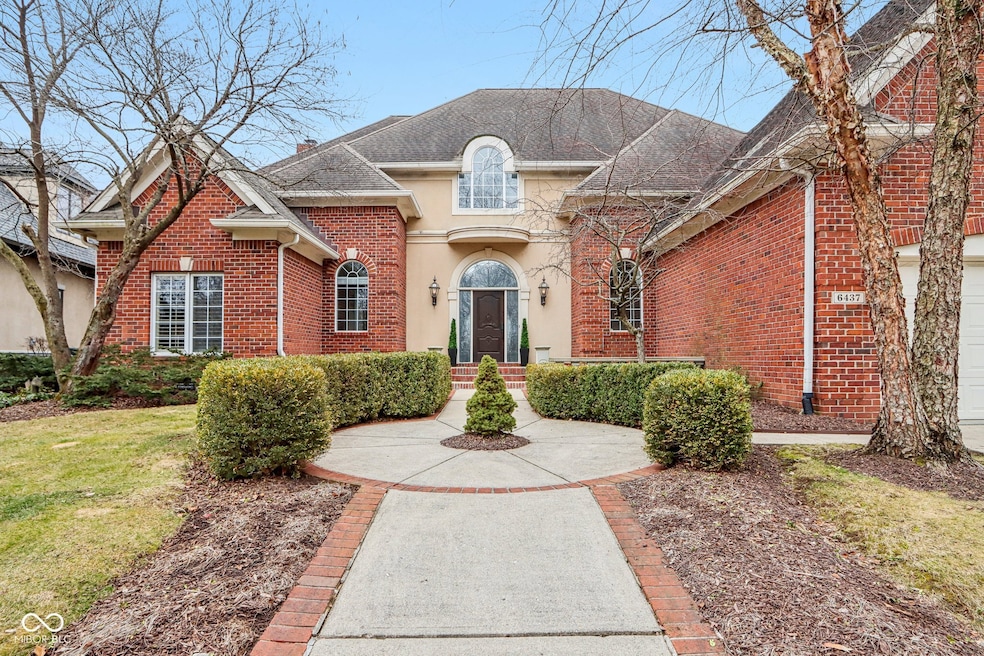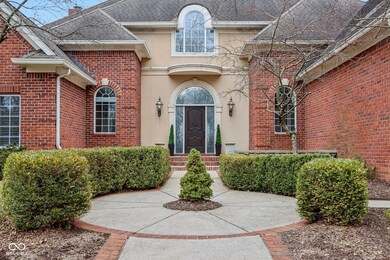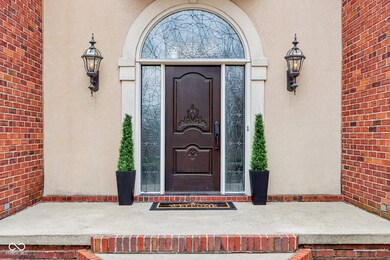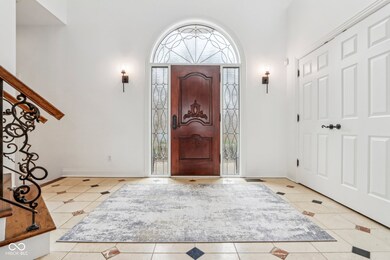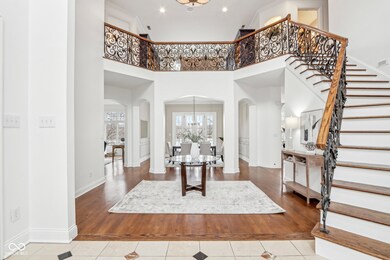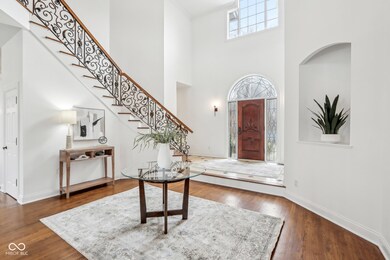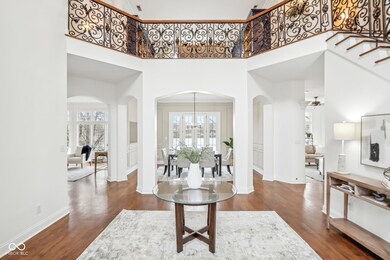
6437 N Oxbow Way Indianapolis, IN 46220
North Central NeighborhoodHighlights
- Lake Front
- Water Access
- Mature Trees
- North Central High School Rated A-
- Gated Community
- Family Room with Fireplace
About This Home
As of March 2025Welcome to your own private oasis in the desirable gated community of Oxbow Estates! This gorgeous lakefront property offers breathtaking lake views, lush landscaping, and a serene atmosphere that makes it feel like a true retreat. Enjoy mesmerizing sunsets from your back patio or soak in the natural beauty from an abundance of windows that flood the home with natural light. Experience the warmth of this sanctuary. The inviting gourmet kitchen complete with SubZero and Wolf appliances overlooks the family room and shines with a striking wall of windows. The spacious primary suite and office are thoughtfully positioned opposite the gathering spaces and provide the perfect escape. A remarkable pub-style bar and a huge recreation room are upstairs-ideal for entertaining guests or unwinding after a long day. Located in a central area with easy access to the Monon Trail, river and community trails, and just moments away from local restaurants and shops, this home combines the best of both convenience and tranquility. Plus, with great neighbors and a tight-knit community, you'll experience a welcoming atmosphere that truly makes this property feel like home. Don't miss your chance to own this exceptional waterfront property that offers the perfect blend of nature, luxury, and convenience. Schedule your tour today!
Last Agent to Sell the Property
F.C. Tucker Company Brokerage Email: kristi.gaynor@talktotucker.com License #RB17000727

Home Details
Home Type
- Single Family
Est. Annual Taxes
- $14,318
Year Built
- Built in 1998 | Remodeled
Lot Details
- 0.28 Acre Lot
- Lake Front
- Mature Trees
HOA Fees
- $166 Monthly HOA Fees
Parking
- 3 Car Attached Garage
Home Design
- Traditional Architecture
- French Architecture
- Brick Exterior Construction
- Dryvit Stucco
Interior Spaces
- 2-Story Property
- Built-in Bookshelves
- Woodwork
- Vaulted Ceiling
- Paddle Fans
- Gas Log Fireplace
- Entrance Foyer
- Family Room with Fireplace
- 2 Fireplaces
- Den with Fireplace
- Lake Views
- Crawl Space
- Attic Access Panel
- Fire and Smoke Detector
Kitchen
- Breakfast Bar
- Gas Oven
- Microwave
- Dishwasher
- Disposal
Flooring
- Wood
- Carpet
Bedrooms and Bathrooms
- 4 Bedrooms
- Walk-In Closet
Laundry
- Laundry on main level
- Dryer
- Washer
Outdoor Features
- Water Access
- Patio
- Gazebo
- Outdoor Gas Grill
Utilities
- Forced Air Heating System
- Gas Water Heater
Listing and Financial Details
- Tax Lot 58
- Assessor Parcel Number 490336106004000800
- Seller Concessions Not Offered
Community Details
Overview
- Association fees include home owners, insurance, maintenance, security, snow removal, trash
- Oxbow Estates Subdivision
- Property managed by Oxbow Estates c/o Assoc Community Association Services of IN
Security
- Gated Community
Ownership History
Purchase Details
Home Financials for this Owner
Home Financials are based on the most recent Mortgage that was taken out on this home.Purchase Details
Purchase Details
Home Financials for this Owner
Home Financials are based on the most recent Mortgage that was taken out on this home.Purchase Details
Home Financials for this Owner
Home Financials are based on the most recent Mortgage that was taken out on this home.Purchase Details
Map
Similar Homes in Indianapolis, IN
Home Values in the Area
Average Home Value in this Area
Purchase History
| Date | Type | Sale Price | Title Company |
|---|---|---|---|
| Deed | -- | Near North Title Group | |
| Warranty Deed | -- | None Listed On Document | |
| Warranty Deed | -- | Stewart Title Guaranty Co | |
| Warranty Deed | -- | None Available | |
| Interfamily Deed Transfer | -- | None Available | |
| Quit Claim Deed | -- | None Available |
Mortgage History
| Date | Status | Loan Amount | Loan Type |
|---|---|---|---|
| Open | $787,500 | New Conventional | |
| Previous Owner | $400,000 | New Conventional | |
| Previous Owner | $700,000 | Unknown | |
| Previous Owner | $93,000 | Unknown | |
| Previous Owner | $724,000 | Adjustable Rate Mortgage/ARM |
Property History
| Date | Event | Price | Change | Sq Ft Price |
|---|---|---|---|---|
| 03/19/2025 03/19/25 | Sold | $1,050,000 | -4.5% | $218 / Sq Ft |
| 02/20/2025 02/20/25 | Pending | -- | -- | -- |
| 02/12/2025 02/12/25 | For Sale | $1,100,000 | -- | $229 / Sq Ft |
Tax History
| Year | Tax Paid | Tax Assessment Tax Assessment Total Assessment is a certain percentage of the fair market value that is determined by local assessors to be the total taxable value of land and additions on the property. | Land | Improvement |
|---|---|---|---|---|
| 2024 | $14,319 | $1,077,400 | $144,700 | $932,700 |
| 2023 | $14,319 | $1,014,800 | $144,700 | $870,100 |
| 2022 | $12,983 | $1,014,800 | $144,700 | $870,100 |
| 2021 | $11,811 | $834,300 | $131,700 | $702,600 |
| 2020 | $11,069 | $834,300 | $131,700 | $702,600 |
| 2019 | $10,282 | $834,300 | $131,700 | $702,600 |
| 2018 | $10,164 | $847,800 | $131,700 | $716,100 |
| 2017 | $10,012 | $847,400 | $131,700 | $715,700 |
| 2016 | $9,048 | $832,100 | $131,700 | $700,400 |
| 2014 | $8,797 | $838,700 | $131,700 | $707,000 |
| 2013 | $7,971 | $771,500 | $131,700 | $639,800 |
Source: MIBOR Broker Listing Cooperative®
MLS Number: 22020656
APN: 49-03-36-106-004.000-800
- 6560 Dawson Lake Dr
- 6595 Reserve Dr
- 1074 Reserve Way
- 1053 Reserve Way
- 907 Junction Place Unit 41907
- 6665 Boxcar Place
- 6348 Kingsley Dr
- 1127 Island Woods Dr Unit 56
- 6916 Ralph Ct
- 6639 N College Ave
- 6625 Riverfront Ave
- 920 E 62nd St Unit M7
- 6170 Winthrop Ave
- 6173 Rosslyn Ave
- 6157 Winthrop Ave
- 1705 Broad Ripple Ave
- 7002 N Ralston Ave
- 6186 Ralston Ave
- 6307 Broadway St
- 1234 E 71st St
