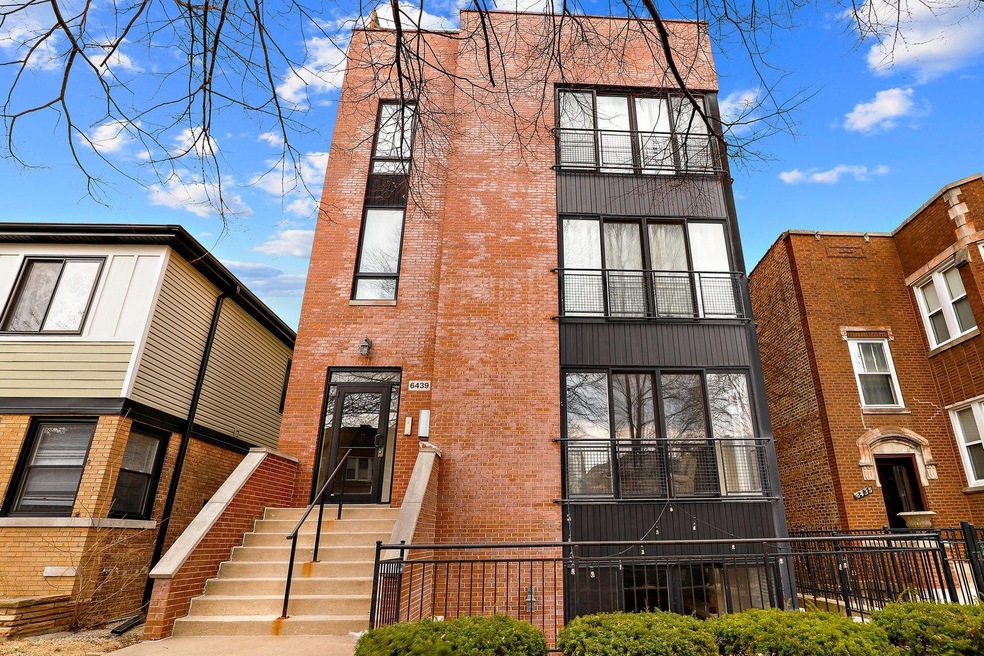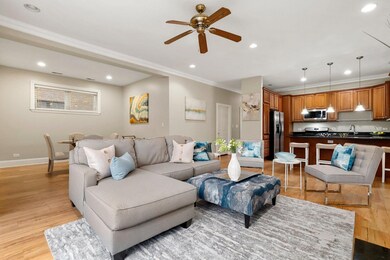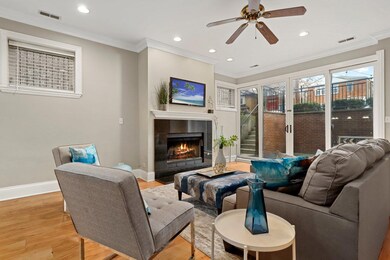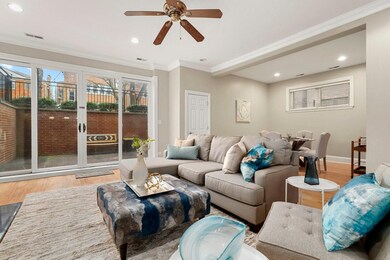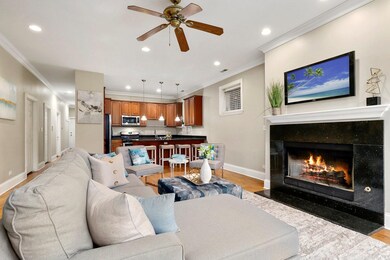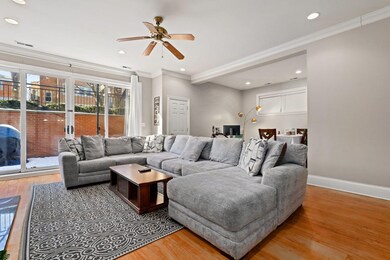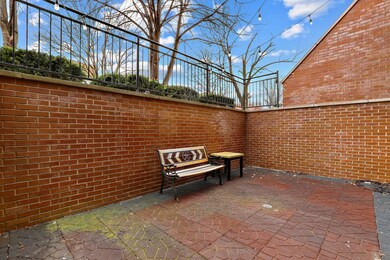
6439 N Rockwell St Unit G Chicago, IL 60645
West Ridge NeighborhoodEstimated Value: $205,000 - $359,000
Highlights
- Formal Dining Room
- 1 Car Detached Garage
- Soaking Tub
- Stainless Steel Appliances
- Porch
- Patio
About This Home
As of June 2022Bright and spacious 3Br/2Ba English Garden unit in a prime West Ridge location. This lovingly maintained condo offers a large, open layout living area with a separate dining room, high ceilings, a cozy fireplace, and huge windows for terrific natural light. The sunny living room is overlooked by a chef's kitchen with 42" cabinets, granite countertops, stainless steel appliances, and a large breakfast bar. Off the living area you will find a large, front-facing patio perfect for entertaining. The hallway leads back to a pair of guest bedrooms of generous size, each with their own closet, a guest bathroom with tub/shower combo and in-unit laundry. At the rear of the unit is a peaceful primary suite with double closets, a spa-like bath with soaking tub, separate shower, and double vanity, and a unique covered patio perfect for morning coffee or even a home office during the spring and summer months. One garage parking space with room for storage completes the package. Tucked in a quiet, tree-lined pocket of West Ridge, this home is close to public transit on Western Ave. and just a quick stroll to bustling Devon Avenue with all of its fabulous shopping and dining, multiple grocery stores, as well as Warren Park with nearly endless activities, including an ice rink, shuffleboard court, football/soccer field, tennis courts, a playground, and more.
Last Agent to Sell the Property
Daniel Close
Redfin Corporation License #475127076 Listed on: 04/13/2022

Property Details
Home Type
- Condominium
Est. Annual Taxes
- $3,488
Year Built
- Built in 2004
Lot Details
- 4,704
HOA Fees
- $150 Monthly HOA Fees
Parking
- 1 Car Detached Garage
- Garage Door Opener
- Parking Included in Price
Home Design
- Brick Exterior Construction
Interior Spaces
- 4-Story Property
- Ceiling Fan
- Fireplace With Gas Starter
- Living Room with Fireplace
- Formal Dining Room
- Sump Pump
Kitchen
- Range
- Microwave
- Dishwasher
- Stainless Steel Appliances
- Disposal
Bedrooms and Bathrooms
- 3 Bedrooms
- 3 Potential Bedrooms
- 2 Full Bathrooms
- Dual Sinks
- Soaking Tub
- Separate Shower
Laundry
- Laundry in unit
- Dryer
- Washer
Outdoor Features
- Patio
- Porch
Schools
- Boone Elementary School
- Mather High School
Utilities
- Central Air
- Heating System Uses Natural Gas
Listing and Financial Details
- Homeowner Tax Exemptions
Community Details
Overview
- Association fees include water, insurance, exterior maintenance
- 4 Units
Amenities
- Community Storage Space
Pet Policy
- Dogs and Cats Allowed
Ownership History
Purchase Details
Home Financials for this Owner
Home Financials are based on the most recent Mortgage that was taken out on this home.Purchase Details
Home Financials for this Owner
Home Financials are based on the most recent Mortgage that was taken out on this home.Purchase Details
Home Financials for this Owner
Home Financials are based on the most recent Mortgage that was taken out on this home.Purchase Details
Home Financials for this Owner
Home Financials are based on the most recent Mortgage that was taken out on this home.Purchase Details
Home Financials for this Owner
Home Financials are based on the most recent Mortgage that was taken out on this home.Similar Homes in Chicago, IL
Home Values in the Area
Average Home Value in this Area
Purchase History
| Date | Buyer | Sale Price | Title Company |
|---|---|---|---|
| Barrios Cindy Valdez | $300,000 | None Listed On Document | |
| Uwabayeyi Albertine | $210,000 | Proper Title Llc | |
| Peterson Ben | $292,500 | Plm Title Company | |
| Chamberlain Steve W | $250,000 | Multiple | |
| Sterniuk Piotr | $301,000 | Multiple |
Mortgage History
| Date | Status | Borrower | Loan Amount |
|---|---|---|---|
| Open | Barrios Cindy Valdez | $291,000 | |
| Previous Owner | Uwababyeyi Albertine | $150,000 | |
| Previous Owner | Uwabayeyi Albertine | $189,000 | |
| Previous Owner | Peterson Benjamin J | $259,000 | |
| Previous Owner | Peterson Ben | $263,250 | |
| Previous Owner | Chamberlain Steve W | $237,405 | |
| Previous Owner | Rockwell Flats Corp | $787,300 | |
| Previous Owner | Sterniuk Piotr | $225,750 |
Property History
| Date | Event | Price | Change | Sq Ft Price |
|---|---|---|---|---|
| 06/03/2022 06/03/22 | Sold | $300,000 | -3.2% | -- |
| 04/29/2022 04/29/22 | Pending | -- | -- | -- |
| 04/13/2022 04/13/22 | For Sale | $310,000 | +47.6% | -- |
| 03/01/2017 03/01/17 | Sold | $210,000 | -6.7% | $131 / Sq Ft |
| 12/20/2016 12/20/16 | Pending | -- | -- | -- |
| 12/06/2016 12/06/16 | Price Changed | $225,000 | -5.9% | $141 / Sq Ft |
| 11/03/2016 11/03/16 | Price Changed | $239,000 | -4.0% | $149 / Sq Ft |
| 08/26/2016 08/26/16 | For Sale | $249,000 | -- | $156 / Sq Ft |
Tax History Compared to Growth
Tax History
| Year | Tax Paid | Tax Assessment Tax Assessment Total Assessment is a certain percentage of the fair market value that is determined by local assessors to be the total taxable value of land and additions on the property. | Land | Improvement |
|---|---|---|---|---|
| 2024 | $4,233 | $32,940 | $2,939 | $30,001 |
| 2023 | $4,233 | $24,000 | $2,351 | $21,649 |
| 2022 | $4,233 | $24,000 | $2,351 | $21,649 |
| 2021 | $4,156 | $24,000 | $2,351 | $21,649 |
| 2020 | $3,488 | $18,760 | $1,998 | $16,762 |
| 2019 | $3,530 | $21,000 | $1,998 | $19,002 |
| 2018 | $4,148 | $21,000 | $1,998 | $19,002 |
| 2017 | $3,686 | $20,498 | $1,763 | $18,735 |
| 2016 | $3,605 | $20,498 | $1,763 | $18,735 |
| 2015 | $3,275 | $20,498 | $1,763 | $18,735 |
| 2014 | $2,063 | $13,687 | $1,586 | $12,101 |
| 2013 | $2,011 | $13,687 | $1,586 | $12,101 |
Agents Affiliated with this Home
-

Seller's Agent in 2022
Daniel Close
Redfin Corporation
(224) 430-2643
-
Alexandre Stoykov

Buyer's Agent in 2022
Alexandre Stoykov
Compass
(312) 593-3110
7 in this area
1,029 Total Sales
-
John Gault

Seller's Agent in 2017
John Gault
Dream Town Real Estate
(312) 462-3733
4 in this area
82 Total Sales
-
Mark Keppy

Seller Co-Listing Agent in 2017
Mark Keppy
Dream Town Real Estate
(773) 301-6332
10 in this area
225 Total Sales
-
Kelly Leggett

Buyer's Agent in 2017
Kelly Leggett
Keller Williams Rlty Partners
(773) 805-4855
39 Total Sales
Map
Source: Midwest Real Estate Data (MRED)
MLS Number: 11374165
APN: 10-36-428-034-1001
- 6448 N Rockwell St
- 6414 N Rockwell St
- 6556 N Washtenaw Ave Unit 2
- 6341 N Washtenaw Ave Unit GW
- 6504 N Artesian Ave
- 6608 N Washtenaw Ave
- 2753 W Arthur Ave Unit 3
- 6457 N California Ave Unit 3
- 6625 N Fairfield Ave
- 2609 W Rosemont Ave Unit 2609C
- 6320 N Artesian Ave Unit 204
- 6638 N Fairfield Ave
- 6654 N Artesian Ave
- 2843 W Arthur Ave Unit 2W
- 6442 N Mozart St Unit G
- 6452 N Claremont Ave Unit 3
- 6700 N Fairfield Ave
- 6224 N Washtenaw Ave Unit 2
- 6738 N Rockwell St
- 6208 N Talman Ave Unit G
- 6439 N Rockwell St Unit 1
- 6439 N Rockwell St Unit G
- 6439 N Rockwell St Unit 2
- 6439 N Rockwell St Unit 3
- 6435 N Rockwell St Unit 2
- 6435 N Rockwell St
- 6443 N Rockwell St
- 6447 N Rockwell St
- 6431 N Rockwell St
- 6431 N Rockwell St Unit G
- 6449 N Rockwell St
- 6427 N Rockwell St Unit 1
- 6427 N Rockwell St
- 6453 N Rockwell St
- 6425 N Rockwell St
- 6438 N Maplewood Ave
- 6438 N Rockwell St
- 6442 N Rockwell St
- 6434 N Maplewood Ave
