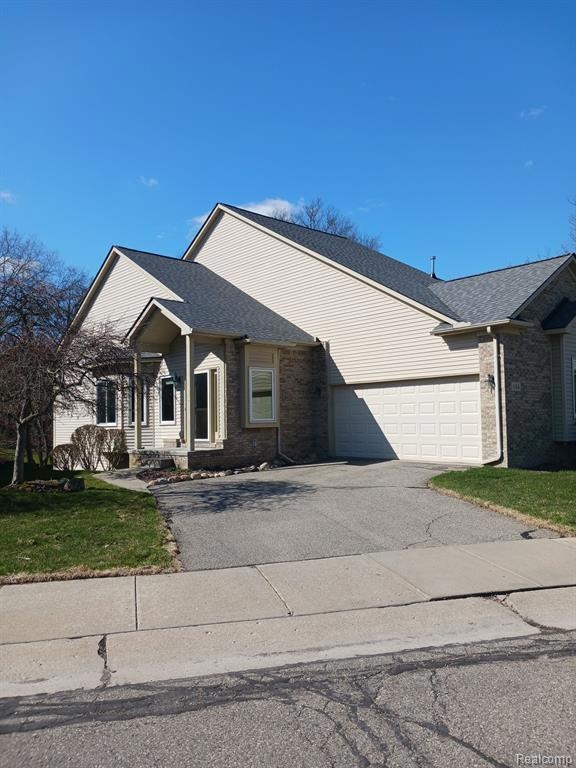644 Mill Pointe Dr Unit 23 Milford, MI 48381
Estimated payment $3,034/month
Total Views
4,447
3
Beds
3.5
Baths
1,666
Sq Ft
$251
Price per Sq Ft
Highlights
- Cape Cod Architecture
- 2 Car Attached Garage
- Forced Air Heating and Cooling System
- Deck
- Patio
- Water Softener is Owned
About This Home
Welcome Home. Your search has ended. Everything you want is right here. You’ll know and feel it when you step in the door.
High quality custom craftsmanship with attention to detail.
Your beautiful peaceful happy place is move-in ready. The finished walkout basement has a full kitchen and full bath making your home perfect for your friends and family.
Property Details
Home Type
- Condominium
Est. Annual Taxes
Year Built
- Built in 1997
HOA Fees
- $375 Monthly HOA Fees
Parking
- 2 Car Attached Garage
Home Design
- Cape Cod Architecture
- Contemporary Architecture
- Brick Exterior Construction
- Poured Concrete
- Asphalt Roof
- Vinyl Construction Material
Interior Spaces
- 1,666 Sq Ft Home
- 2-Story Property
- Living Room with Fireplace
- Finished Basement
Kitchen
- Built-In Gas Oven
- Self-Cleaning Oven
- Gas Cooktop
- Microwave
- Ice Maker
- Dishwasher
- Disposal
Bedrooms and Bathrooms
- 3 Bedrooms
Laundry
- Dryer
- Washer
Outdoor Features
- Deck
- Patio
- Exterior Lighting
Utilities
- Forced Air Heating and Cooling System
- Heating System Uses Natural Gas
- 100 Amp Service
- Water Softener is Owned
Additional Features
- Private Entrance
- Ground Level
Listing and Financial Details
- Assessor Parcel Number 1610401030
Community Details
Overview
- Mill Pointe Homeowners Association Heather Kovarik Association, Phone Number (586) 904-2658
- Mill Pointe Occpn 723 Subdivision
- On-Site Maintenance
Amenities
- Laundry Facilities
Pet Policy
- Pets Allowed
Map
Create a Home Valuation Report for This Property
The Home Valuation Report is an in-depth analysis detailing your home's value as well as a comparison with similar homes in the area
Home Values in the Area
Average Home Value in this Area
Tax History
| Year | Tax Paid | Tax Assessment Tax Assessment Total Assessment is a certain percentage of the fair market value that is determined by local assessors to be the total taxable value of land and additions on the property. | Land | Improvement |
|---|---|---|---|---|
| 2024 | $2,745 | $187,110 | $0 | $0 |
| 2023 | $2,628 | $183,380 | $0 | $0 |
| 2022 | $3,476 | $170,150 | $0 | $0 |
| 2021 | $1,948 | $160,460 | $0 | $0 |
| 2020 | $2,429 | $155,820 | $0 | $0 |
| 2019 | $2,457 | $141,100 | $0 | $0 |
| 2018 | $2,425 | $135,670 | $0 | $0 |
| 2017 | $1,293 | $135,670 | $0 | $0 |
| 2016 | $3,022 | $126,230 | $0 | $0 |
| 2015 | -- | $108,210 | $0 | $0 |
| 2014 | -- | $91,800 | $0 | $0 |
| 2011 | -- | $69,180 | $0 | $0 |
Source: Public Records
Property History
| Date | Event | Price | Change | Sq Ft Price |
|---|---|---|---|---|
| 04/21/2025 04/21/25 | Pending | -- | -- | -- |
| 04/14/2025 04/14/25 | For Sale | $418,900 | -- | $251 / Sq Ft |
Source: Realcomp
Purchase History
| Date | Type | Sale Price | Title Company |
|---|---|---|---|
| Interfamily Deed Transfer | -- | None Available | |
| Warranty Deed | $219,000 | None Available | |
| Deed | $199,900 | -- |
Source: Public Records
Mortgage History
| Date | Status | Loan Amount | Loan Type |
|---|---|---|---|
| Open | $130,100 | New Conventional | |
| Closed | $171,200 | Unknown | |
| Previous Owner | $60,000 | Credit Line Revolving | |
| Previous Owner | $110,000 | No Value Available |
Source: Public Records
Source: Realcomp
MLS Number: 20250025468
APN: 16-10-401-030
Nearby Homes
- 320 Dean St
- 748 Knolls Landing Dr
- 146 Cottage Ln
- 758 S Milford Rd Unit 13
- 716 S Milford Rd
- 710 Bellevue
- 120 E Liberty St Unit 203
- 119 E Washington St
- 344 N Main St Unit 400
- 344 N Main St Unit 300
- 585 Dorchester Way
- 870 Chatham Dr
- 815 N Milford Rd
- 229 E Commerce St Unit 1
- 120 W Summit St
- 524 Hickory St
- 322 E Commerce St
- 545 Village Ln
- 549 Village Ln
- 343 River Wood Trail

