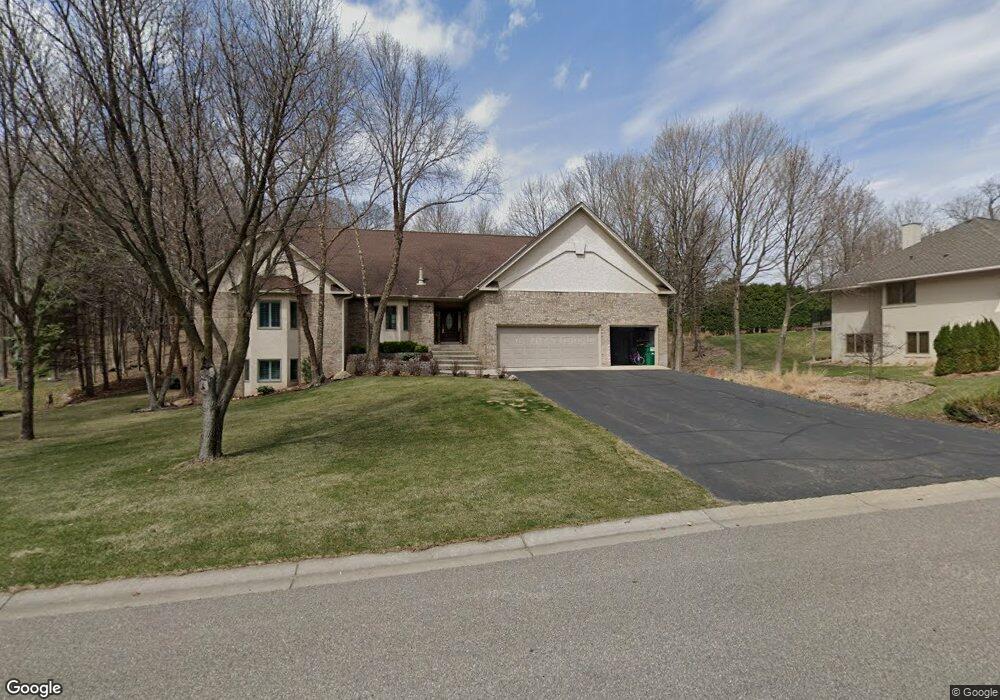6440 Thornberry Curve Excelsior, MN 55331
Estimated Value: $917,000 - $1,169,403
5
Beds
5
Baths
3,271
Sq Ft
$334/Sq Ft
Est. Value
About This Home
This home is located at 6440 Thornberry Curve, Excelsior, MN 55331 and is currently estimated at $1,094,101, approximately $334 per square foot. 6440 Thornberry Curve is a home located in Carver County with nearby schools including Minnewashta Elementary School, Minnetonka West Middle School, and Minnetonka Senior High School.
Ownership History
Date
Name
Owned For
Owner Type
Purchase Details
Closed on
Jun 5, 2008
Sold by
Jpmorgan Chase Bank
Bought by
Carver Eric
Current Estimated Value
Purchase Details
Closed on
Nov 9, 2005
Sold by
Virtue Joel J and Virtue Shelli L
Bought by
Hanks Roger
Purchase Details
Closed on
Mar 11, 2005
Sold by
Davis Michael H and Davis Misty B
Bought by
Virtue Joel J
Purchase Details
Closed on
Jun 26, 2000
Sold by
Raihill Toni and Raihill Sanford
Bought by
Davis Michael H and Davis Misty B
Purchase Details
Closed on
Dec 4, 1998
Sold by
Rand Mtg Company
Bought by
Raihill Toni and Raihill Todd
Create a Home Valuation Report for This Property
The Home Valuation Report is an in-depth analysis detailing your home's value as well as a comparison with similar homes in the area
Home Values in the Area
Average Home Value in this Area
Purchase History
| Date | Buyer | Sale Price | Title Company |
|---|---|---|---|
| Carver Eric | $640,000 | -- | |
| Hanks Roger | $1,300,000 | -- | |
| Virtue Joel J | $1,000,000 | -- | |
| Davis Michael H | $594,900 | -- | |
| Raihill Toni | $66,000 | -- |
Source: Public Records
Tax History Compared to Growth
Tax History
| Year | Tax Paid | Tax Assessment Tax Assessment Total Assessment is a certain percentage of the fair market value that is determined by local assessors to be the total taxable value of land and additions on the property. | Land | Improvement |
|---|---|---|---|---|
| 2025 | $11,484 | $959,800 | $215,000 | $744,800 |
| 2024 | $11,088 | $931,200 | $215,000 | $716,200 |
| 2023 | $10,442 | $932,300 | $215,000 | $717,300 |
| 2022 | $10,380 | $889,300 | $189,000 | $700,300 |
| 2021 | $9,978 | $752,300 | $157,500 | $594,800 |
| 2020 | $10,230 | $759,000 | $157,500 | $601,500 |
| 2019 | $11,072 | $802,700 | $150,000 | $652,700 |
| 2018 | $11,502 | $802,700 | $150,000 | $652,700 |
| 2017 | $11,172 | $830,600 | $151,800 | $678,800 |
| 2016 | $14,702 | $1,029,600 | $0 | $0 |
| 2015 | $12,784 | $1,029,600 | $0 | $0 |
| 2014 | $12,784 | $843,700 | $0 | $0 |
Source: Public Records
Map
Nearby Homes
- 6505 Hawks Pointe Ln
- 4750 Baycliffe Dr
- 745 Virginia Shores Cir
- 525 Smithtown Ct
- 6524 Aster Cir
- 5880 Boulder Bridge Ln
- 27740 Brynmawr Place
- 3961 White Oak Ln
- 3941 White Oak Ln
- 3941x White Oak Ln
- 6444 Yosemite Ln
- 7688 77th Place
- 27055 Smithtown Rd
- 7685 Anthony Point
- 3921 White Oak Ln
- 3981 White Oak Ln
- 5875 Afton Rd
- 3930 Stratford Ln
- 7748 Madelyn Creek Dr
- 1031 Anthony Way
- 6440 6440 Thornberry-Curve-
- 6440 6440 Thornberry Curve
- 6460 Thornberry Curve
- 6460 6460 Thornberry-Curve-
- 6460 6460 Thornberry Curve
- 6445 Thornberry Curve
- 6475 Baycliffe Rd
- 6355 Virginia Dr
- 6345 Virginia Dr
- 6455 Thornberry Curve
- 6435 Thornberry Curve
- 6425 Thornberry Curve
- 6445 6445 Thornberry Curve
- 6435 6435 Thornberry Curve
- 6415 Thornberry Curve
- 6525 Baycliffe Dr
- 6525 Baycliffe Dr
- 6375 Maple Ridge Ln
- 6417 Baycliffe Dr
- 6405 Thornberry Curve
