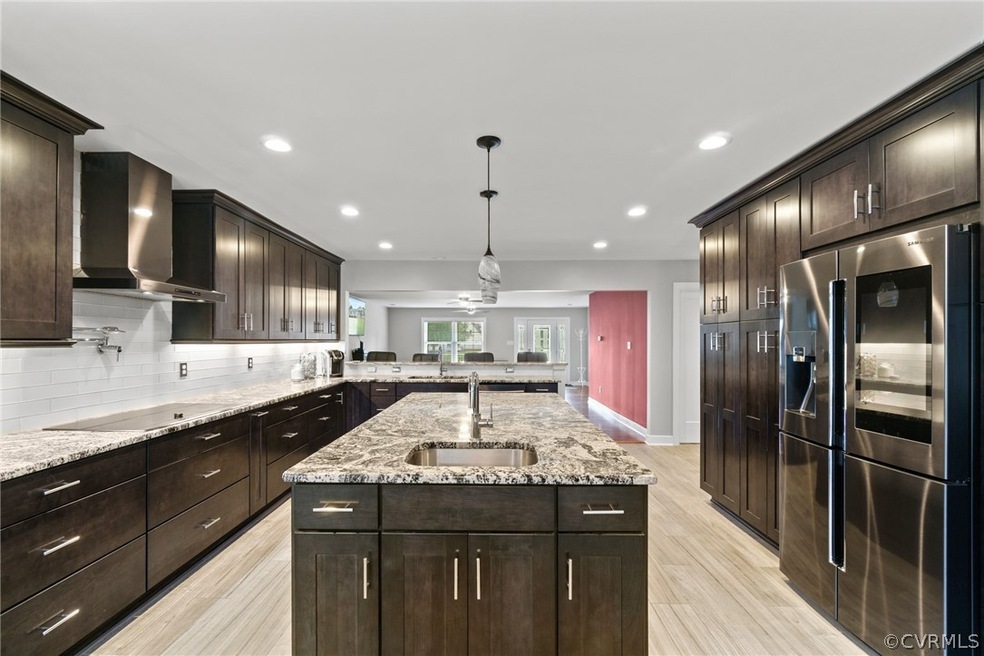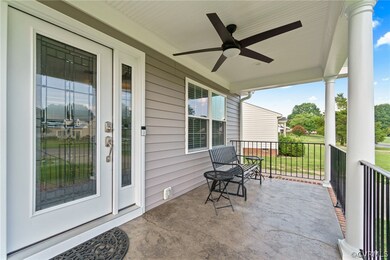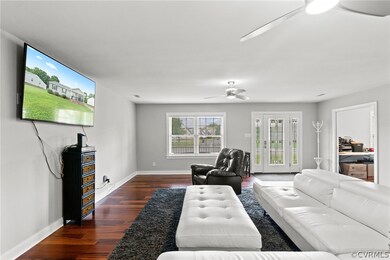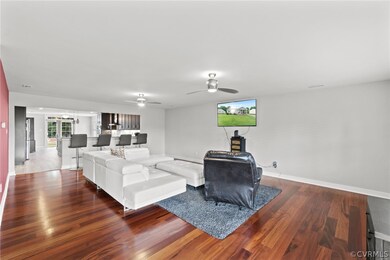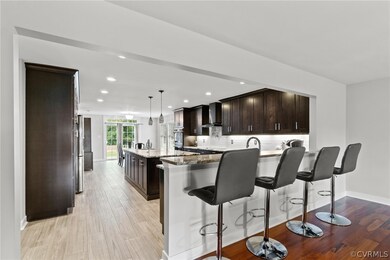
6444 Chenault Way Mechanicsville, VA 23111
Estimated Value: $382,000 - $500,000
Highlights
- Two Primary Bedrooms
- Custom Home
- Separate Formal Living Room
- Bell Creek Middle School Rated A-
- Wood Flooring
- Granite Countertops
About This Home
As of August 2021An $85,000 customized kitchen. Three remodeled, custom full bathrooms. Over 2,400 square feet of single-story living space. These are some of the many features that make 6444 Chenault Way the place to live in Mechanicsville. Walk in to the open floor plan that exists between the living room and kitchen. This will allow you to entertain guests relaxing on the sofa or sitting at the bar-height counter tops while you're preparing for a night of fine dining. There are so many features to point out in the kitchen: dark custom cabinetry throughout, providing more storage space than you can imagine; level 2 granite, a single basin, stainless steel sink, an 8' x 4.25' island with an additional sink (a perfect prep area) and $14,000 worth of high-end, stainless steel appliances. All living areas and bedrooms have new Brazilian Cherrywood floors. The spacious primary suite has a bathroom with a walk-in shower, a separate soaking tub with tile surround and double-vanity. The primary suite also has a walk-out screened porch (324 sq. ft.). This home has four total bedrooms, including a second suite. Check out the matterport, see the real thing in person and make this home yours today.
Last Agent to Sell the Property
EXP Realty LLC License #0225230340 Listed on: 07/10/2021

Home Details
Home Type
- Single Family
Est. Annual Taxes
- $2,496
Year Built
- Built in 2019 | Remodeled
Lot Details
- 0.3 Acre Lot
- Zoning described as R2
Home Design
- Custom Home
- Frame Construction
- Shingle Roof
- Asphalt Roof
- Vinyl Siding
Interior Spaces
- 2,426 Sq Ft Home
- 1-Story Property
- Ceiling Fan
- Recessed Lighting
- Thermal Windows
- French Doors
- Separate Formal Living Room
- Dining Area
- Screened Porch
- Crawl Space
- Washer and Dryer Hookup
Kitchen
- Eat-In Kitchen
- Built-In Double Oven
- Range Hood
- Dishwasher
- Granite Countertops
Flooring
- Wood
- Ceramic Tile
Bedrooms and Bathrooms
- 4 Bedrooms
- Double Master Bedroom
- En-Suite Primary Bedroom
- Walk-In Closet
- 3 Full Bathrooms
- Double Vanity
Parking
- Driveway
- Paved Parking
- Off-Street Parking
Schools
- Cold Harbor Elementary School
- Bell Creek Middle School
- Mechanicsville High School
Utilities
- Central Air
- Heat Pump System
- Water Heater
Community Details
- High Point Farms Subdivision
Listing and Financial Details
- Tax Lot 24
- Assessor Parcel Number 8723-19-3919
Ownership History
Purchase Details
Home Financials for this Owner
Home Financials are based on the most recent Mortgage that was taken out on this home.Purchase Details
Home Financials for this Owner
Home Financials are based on the most recent Mortgage that was taken out on this home.Purchase Details
Home Financials for this Owner
Home Financials are based on the most recent Mortgage that was taken out on this home.Similar Homes in Mechanicsville, VA
Home Values in the Area
Average Home Value in this Area
Purchase History
| Date | Buyer | Sale Price | Title Company |
|---|---|---|---|
| Elmore Wendy D | $385,000 | Attorney | |
| Hayland Properties Llc | $240,585 | Attorney | |
| Brewster Brandy | $147,000 | None Available |
Mortgage History
| Date | Status | Borrower | Loan Amount |
|---|---|---|---|
| Open | Elmore Wendy D | $305,200 | |
| Previous Owner | Hayland Properties Llc | $250,000 | |
| Previous Owner | Brewster Brandy | $144,337 | |
| Previous Owner | Volo Frank | $137,750 |
Property History
| Date | Event | Price | Change | Sq Ft Price |
|---|---|---|---|---|
| 08/26/2021 08/26/21 | Sold | $385,000 | 0.0% | $159 / Sq Ft |
| 07/19/2021 07/19/21 | Pending | -- | -- | -- |
| 07/10/2021 07/10/21 | For Sale | $385,000 | -- | $159 / Sq Ft |
Tax History Compared to Growth
Tax History
| Year | Tax Paid | Tax Assessment Tax Assessment Total Assessment is a certain percentage of the fair market value that is determined by local assessors to be the total taxable value of land and additions on the property. | Land | Improvement |
|---|---|---|---|---|
| 2025 | $3,376 | $416,800 | $90,000 | $326,800 |
| 2024 | $3,213 | $396,700 | $90,000 | $306,700 |
| 2023 | $2,890 | $375,300 | $80,000 | $295,300 |
| 2022 | $2,728 | $336,800 | $75,000 | $261,800 |
| 2021 | $2,496 | $308,100 | $70,000 | $238,100 |
| 2020 | $2,402 | $296,600 | $65,000 | $231,600 |
| 2019 | $1,324 | $178,400 | $60,000 | $118,400 |
| 2018 | $1,324 | $163,500 | $55,000 | $108,500 |
| 2017 | $1,324 | $163,500 | $55,000 | $108,500 |
| 2016 | $1,204 | $148,700 | $55,000 | $93,700 |
| 2015 | $1,204 | $148,700 | $55,000 | $93,700 |
| 2014 | $1,204 | $148,700 | $55,000 | $93,700 |
Agents Affiliated with this Home
-
Daniel Harnsberger

Seller's Agent in 2021
Daniel Harnsberger
EXP Realty LLC
(804) 380-1190
5 in this area
239 Total Sales
-
Michael Kane

Buyer's Agent in 2021
Michael Kane
Kane Company Realty
(804) 307-9068
3 in this area
10 Total Sales
Map
Source: Central Virginia Regional MLS
MLS Number: 2121170
APN: 8723-19-3919
- 7031 Poteet Ln
- 7168 Lereve Dr
- 7047 Sunset Dr
- 0 Cold Harbor Rd Unit 2513923
- 6374 Little Sorrel Dr
- 6495 Robin Way
- 7296 Old Cold Harbor Rd
- 6292 Bunker Hill Dr
- 7728 Marshall Arch Dr
- 7221 Jackson Arch Dr
- 7813 Marshall Arch Dr
- 7439 Washington Arch Dr
- 7095 Senn Way
- 7352 Pebble Lake Dr
- 4225 Mylan Rd
- 7143 Cherry Ln
- 7970 Kenmore Dr
- 8200 Mount Storm Ct
- 6518 Camille Dr
- 837 Saddlebred Dr
- 6444 Chenault Way
- 6438 Chenault Way
- 6452 Chenault Way
- 6434 Chenault Way
- 6491 Tammy Ln
- 6458 Chenault Way
- 6495 Tammy Ln
- 6509 Lakevista Dr
- 6510 Lakevista Dr
- 6487 Tammy Ln
- 6430 Chenault Way
- 6497 Tammy Ln
- 6435 Chenault Way
- 6455 Chenault Way
- 6462 Chenault Way
- 6505 Lakevista Dr
- 6431 Chenault Way
- 6426 Chenault Way
- 6423 Selby Ln
- 6501 Tammy Ln
