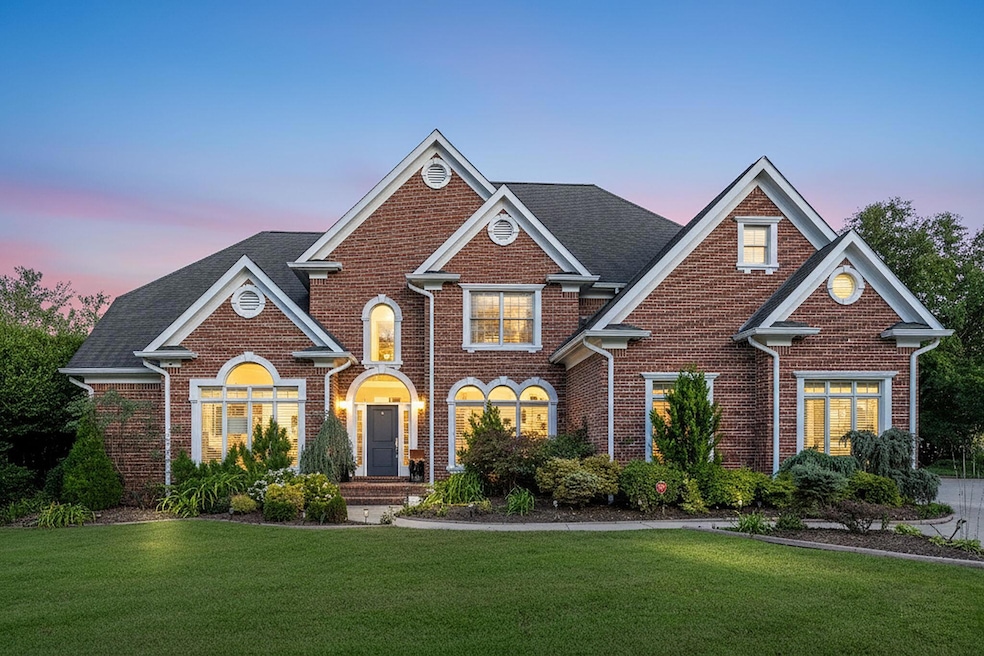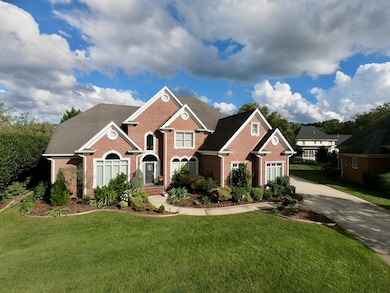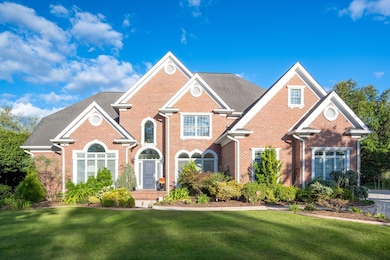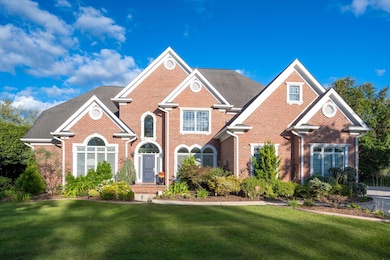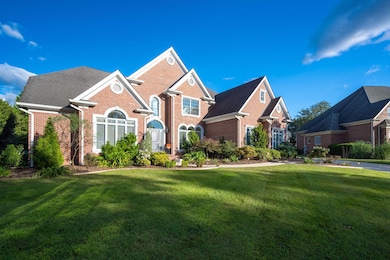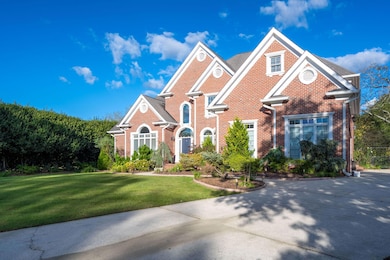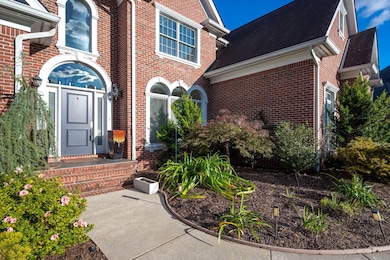6444 Cheswick Rd S Hixson, TN 37343
Estimated payment $4,711/month
Highlights
- In Ground Pool
- Cathedral Ceiling
- Corner Lot
- Clubhouse
- Pond in Community
- Granite Countertops
About This Home
Grand All-Brick Home | Luxury Meets Comfort This beautifully designed grand all-brick home offers the perfect blend of elegance, comfort, and functionality. The main level welcomes you with an open floor plan highlighted by a formal dining room, butler's pantry, dedicated office, and an expansive two-story great room with soaring ceilings, rich moldings, sparkling lighting, and a cozy fireplace. The home is wired throughout for surround sound and features faux blinds throughout as well as an interior that has been recently repainted, giving it a fresh, move-in-ready feel. The modern open kitchen is designed so you sacrifice nothing, combining elegance and practicality for both entertaining and everyday living. The main-level master suite is a true retreat, featuring a Jacuzzi soaking tub, his and hers closets, dual vanities, and private access to a sunroom and patio—perfect for morning coffee or relaxing evenings. Step outside and enjoy the hot tub-ready patio, complete with an electrical panel already in place, offering endless potential for outdoor relaxation and entertaining. Upstairs you'll find three additional bedrooms, three full baths, and a spacious bonus/exercise room, offering flexibility for family, guests, or a home gym. Quality shines in every corner with Pella windows and doors, sparkling tile floors, extensive moldings, rich lighting, and abundant storage, including a three-car garage lined with cabinets. Two new HVAC units (2018) provide peace of mind, while a fully encapsulated crawlspace ensures long-term efficiency and home health. Walls of storage throughout the home guarantee everything has its place. Set in a perfectly sized community with a pool, flat streets, sidewalks, ponds, and fountains, this home makes it easy to enjoy neighborhood charm and an active lifestyle. With its combination of luxury finishes, functional design, and modern upgrades, this property truly lets you live in comfort and style. HOME IS BEING SOLD AS-IS
Home Details
Home Type
- Single Family
Est. Annual Taxes
- $5,927
Year Built
- Built in 2004
Lot Details
- 0.39 Acre Lot
- Lot Dimensions are 71.32x131.53
- Corner Lot
- Front and Back Yard Sprinklers
HOA Fees
- $79 Monthly HOA Fees
Parking
- 3 Car Attached Garage
- Driveway
Home Design
- Brick Exterior Construction
- Block Foundation
- Shingle Roof
Interior Spaces
- 4,508 Sq Ft Home
- 2-Story Property
- Sound System
- Built-In Features
- Bookcases
- Crown Molding
- Cathedral Ceiling
- Entrance Foyer
- Living Room with Fireplace
- Breakfast Room
- Formal Dining Room
- Washer and Gas Dryer Hookup
Kitchen
- Eat-In Kitchen
- Double Oven
- Built-In Electric Oven
- Gas Cooktop
- Microwave
- Dishwasher
- Kitchen Island
- Granite Countertops
- Disposal
Flooring
- Carpet
- Tile
Bedrooms and Bathrooms
- 5 Bedrooms
- En-Suite Bathroom
- Dual Closets
- Walk-In Closet
- Double Vanity
- Soaking Tub
- Bathtub with Shower
- Separate Shower
Attic
- Attic Floors
- Walk-In Attic
Eco-Friendly Details
- Smart Irrigation
Outdoor Features
- In Ground Pool
- Glass Enclosed
- Rain Gutters
Schools
- Big Ridge Elementary School
- Hixson Middle School
- Hixson High School
Utilities
- Multiple cooling system units
- Central Heating and Cooling System
- Heating System Uses Natural Gas
- Underground Utilities
- Gas Available
- Gas Water Heater
- Phone Available
- Cable TV Available
Listing and Financial Details
- Assessor Parcel Number 092p G 010
Community Details
Overview
- Ramsgate Subdivision
- Pond in Community
- Pond Year Round
Amenities
- Clubhouse
Recreation
- Community Pool
Map
Home Values in the Area
Average Home Value in this Area
Tax History
| Year | Tax Paid | Tax Assessment Tax Assessment Total Assessment is a certain percentage of the fair market value that is determined by local assessors to be the total taxable value of land and additions on the property. | Land | Improvement |
|---|---|---|---|---|
| 2024 | $2,955 | $132,075 | $0 | $0 |
| 2023 | $2,955 | $132,075 | $0 | $0 |
| 2022 | $2,955 | $132,075 | $0 | $0 |
| 2021 | $2,955 | $132,075 | $0 | $0 |
| 2020 | $3,343 | $120,900 | $0 | $0 |
| 2019 | $3,343 | $120,900 | $0 | $0 |
| 2018 | $2,879 | $120,900 | $0 | $0 |
| 2017 | $3,343 | $120,900 | $0 | $0 |
| 2016 | $3,624 | $0 | $0 | $0 |
| 2015 | $6,766 | $131,075 | $0 | $0 |
| 2014 | $6,766 | $0 | $0 | $0 |
Property History
| Date | Event | Price | List to Sale | Price per Sq Ft | Prior Sale |
|---|---|---|---|---|---|
| 11/05/2025 11/05/25 | Price Changed | $785,000 | -1.9% | $174 / Sq Ft | |
| 10/01/2025 10/01/25 | For Sale | $800,000 | +54.6% | $177 / Sq Ft | |
| 09/21/2018 09/21/18 | Sold | $517,500 | -7.4% | $115 / Sq Ft | View Prior Sale |
| 08/09/2018 08/09/18 | Pending | -- | -- | -- | |
| 08/02/2018 08/02/18 | For Sale | $559,000 | +6.5% | $124 / Sq Ft | |
| 01/12/2018 01/12/18 | Sold | $525,000 | -8.7% | $116 / Sq Ft | View Prior Sale |
| 11/29/2017 11/29/17 | Pending | -- | -- | -- | |
| 09/06/2017 09/06/17 | For Sale | $575,000 | +35.3% | $128 / Sq Ft | |
| 10/25/2012 10/25/12 | Sold | $425,000 | -19.0% | $91 / Sq Ft | View Prior Sale |
| 08/01/2010 08/01/10 | Pending | -- | -- | -- | |
| 04/27/2008 04/27/08 | For Sale | $524,900 | -- | $112 / Sq Ft |
Purchase History
| Date | Type | Sale Price | Title Company |
|---|---|---|---|
| Warranty Deed | $517,500 | Title Guaranty & Trust Co | |
| Warranty Deed | $525,000 | None Available | |
| Warranty Deed | $425,000 | Cumberland Title & Guaranty | |
| Quit Claim Deed | -- | None Available | |
| Warranty Deed | $49,000 | -- | |
| Warranty Deed | $47,500 | -- | |
| Warranty Deed | $42,500 | -- |
Mortgage History
| Date | Status | Loan Amount | Loan Type |
|---|---|---|---|
| Open | $150,000 | New Conventional | |
| Previous Owner | $250,000 | New Conventional | |
| Previous Owner | $427,320 | VA | |
| Previous Owner | $251,200 | Construction | |
| Previous Owner | $288,800 | No Value Available |
Source: Greater Chattanooga REALTORS®
MLS Number: 1521237
APN: 092P-G-010
- 1684 Chippenham Dr
- 6442 Brookmead Cir
- 6445 Brookmead Cir
- 1310 Leaside Ln
- 1286 Leaside Ln
- 1258 Greenbrook Ln
- 7400 Hixson Pike
- 6405 Brookmead Cir
- 427 Valleybrook Rd
- 6317 Yardley Ct
- 6419 Camdendown Ln
- Blue Ridge Plan at Nestledown
- Piedmont Plan at Nestledown
- Altamont Plan at Nestledown
- 000 Hixson Pike
- 6453 Serenade Ln
- 1727 Collie View Ln
- 6424 Serenade Ln
- 1657 Destiny Dr
- 1681 Destiny Dr
- 6442 Brookmead Cir
- 6320 Hixson Pike
- 1615 Gunston Hall Rd
- 6908 Roberta Ln
- 6200 Hixson Pike
- 6497 Fairview Rd
- 6285 Feldspar Ln
- 6038 Hixson Pike
- 6853 Manassas Gap Ln
- 5665 Bungalow Cir
- 6619 Fairview Rd
- 5555 Hixson Pike
- 1925 Abington Farms Way
- 7716 Canopy Cir
- 6420 Forest Meade Dr
- 5709 Vincent Rd
- 5225 Old Hixson Pike
- 5221 Old Hixson Pike
- 5214 Hickory Woods Ln
- 151 Integra Vista Dr
