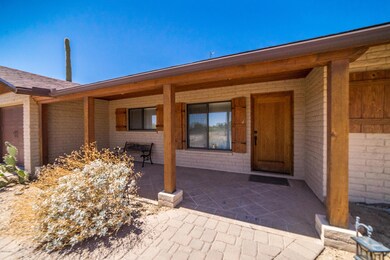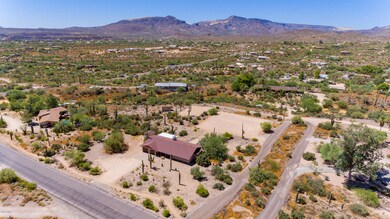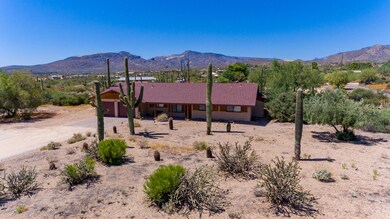
6444 E Highland Rd Cave Creek, AZ 85331
Highlights
- Horses Allowed On Property
- 2.02 Acre Lot
- Family Room with Fireplace
- Black Mountain Elementary School Rated A-
- Mountain View
- Hydromassage or Jetted Bathtub
About This Home
As of September 2020Delightful Cave Creek home situated on just over 2 acres in coveted, well established neighborhood. 360-degree mountain views frame this exceptional horse-friendly property featuring a tranquil setting with flowing floor plan, travertine tile floors in all common areas, generous and independently cooled Arizona room plus expert modernization throughout. Expansive back yard is perfectly groomed for casita, horse set-up, toy-barn and/or resort style pool and includes 2 custom-built storage sheds for tack, toys and more. Neutral palette, dazzling views, plentiful saguaros and enchanting surroundings combine for a truly unique opportunity to live the authentic Cave Creek lifestyle. Bridle path/recreational trail just steps away. Immaculate!
Last Agent to Sell the Property
Russ Lyon Sotheby's International Realty License #SA077395000 Listed on: 06/28/2020

Last Buyer's Agent
Laura Shutt
Realty Executives License #SA077395000
Home Details
Home Type
- Single Family
Est. Annual Taxes
- $1,416
Year Built
- Built in 1974
Lot Details
- 2.02 Acre Lot
- Desert faces the front and back of the property
Parking
- 2 Car Direct Access Garage
- 6 Open Parking Spaces
- Oversized Parking
- Garage Door Opener
Home Design
- Composition Roof
Interior Spaces
- 2,165 Sq Ft Home
- 1-Story Property
- Ceiling Fan
- Double Pane Windows
- Family Room with Fireplace
- 2 Fireplaces
- Mountain Views
Kitchen
- Electric Cooktop
- Built-In Microwave
- Granite Countertops
Flooring
- Carpet
- Stone
Bedrooms and Bathrooms
- 3 Bedrooms
- 2 Bathrooms
- Hydromassage or Jetted Bathtub
- Bathtub With Separate Shower Stall
Outdoor Features
- Covered patio or porch
- Outdoor Storage
Schools
- Black Mountain Elementary School
- Sonoran Trails Middle School
- Cactus Shadows High School
Horse Facilities and Amenities
- Horses Allowed On Property
Utilities
- Central Air
- Heating Available
- Water Softener
- Septic Tank
- High Speed Internet
- Cable TV Available
Community Details
- No Home Owners Association
- Association fees include no fees
- Azure Hills Subdivision
Listing and Financial Details
- Tax Lot 14
- Assessor Parcel Number 216-15-047-A
Ownership History
Purchase Details
Home Financials for this Owner
Home Financials are based on the most recent Mortgage that was taken out on this home.Purchase Details
Home Financials for this Owner
Home Financials are based on the most recent Mortgage that was taken out on this home.Purchase Details
Purchase Details
Home Financials for this Owner
Home Financials are based on the most recent Mortgage that was taken out on this home.Purchase Details
Home Financials for this Owner
Home Financials are based on the most recent Mortgage that was taken out on this home.Purchase Details
Home Financials for this Owner
Home Financials are based on the most recent Mortgage that was taken out on this home.Purchase Details
Home Financials for this Owner
Home Financials are based on the most recent Mortgage that was taken out on this home.Purchase Details
Home Financials for this Owner
Home Financials are based on the most recent Mortgage that was taken out on this home.Similar Homes in Cave Creek, AZ
Home Values in the Area
Average Home Value in this Area
Purchase History
| Date | Type | Sale Price | Title Company |
|---|---|---|---|
| Warranty Deed | $570,000 | First American Title Ins Co | |
| Warranty Deed | $410,000 | First American Title | |
| Interfamily Deed Transfer | -- | None Available | |
| Interfamily Deed Transfer | -- | Capital Title Agency Inc | |
| Warranty Deed | $389,000 | Capital Title Agency Inc | |
| Interfamily Deed Transfer | $262,000 | Capital Title Agency Inc | |
| Interfamily Deed Transfer | -- | Grand Canyon Title Agency In | |
| Warranty Deed | $220,000 | Capital Title Agency |
Mortgage History
| Date | Status | Loan Amount | Loan Type |
|---|---|---|---|
| Previous Owner | $397,700 | New Conventional | |
| Previous Owner | $447,000 | Unknown | |
| Previous Owner | $38,500 | Credit Line Revolving | |
| Previous Owner | $311,200 | Purchase Money Mortgage | |
| Previous Owner | $311,200 | Purchase Money Mortgage | |
| Previous Owner | $222,700 | New Conventional | |
| Previous Owner | $244,000 | No Value Available | |
| Previous Owner | $198,000 | New Conventional |
Property History
| Date | Event | Price | Change | Sq Ft Price |
|---|---|---|---|---|
| 07/12/2025 07/12/25 | Price Changed | $795,000 | -2.5% | $367 / Sq Ft |
| 05/02/2025 05/02/25 | Price Changed | $815,000 | -7.9% | $376 / Sq Ft |
| 03/31/2025 03/31/25 | For Sale | $885,000 | +55.3% | $409 / Sq Ft |
| 09/24/2020 09/24/20 | Sold | $570,000 | -0.9% | $263 / Sq Ft |
| 09/03/2020 09/03/20 | Pending | -- | -- | -- |
| 06/28/2020 06/28/20 | For Sale | $575,000 | +40.2% | $266 / Sq Ft |
| 03/23/2017 03/23/17 | Sold | $410,000 | -5.7% | $191 / Sq Ft |
| 01/20/2017 01/20/17 | Pending | -- | -- | -- |
| 10/11/2016 10/11/16 | Price Changed | $435,000 | -1.1% | $203 / Sq Ft |
| 08/26/2016 08/26/16 | Price Changed | $440,000 | -1.1% | $205 / Sq Ft |
| 08/04/2016 08/04/16 | For Sale | $445,000 | -- | $207 / Sq Ft |
Tax History Compared to Growth
Tax History
| Year | Tax Paid | Tax Assessment Tax Assessment Total Assessment is a certain percentage of the fair market value that is determined by local assessors to be the total taxable value of land and additions on the property. | Land | Improvement |
|---|---|---|---|---|
| 2025 | $1,475 | $37,234 | -- | -- |
| 2024 | $1,630 | $35,461 | -- | -- |
| 2023 | $1,630 | $58,050 | $11,610 | $46,440 |
| 2022 | $1,598 | $41,930 | $8,380 | $33,550 |
| 2021 | $1,743 | $38,630 | $7,720 | $30,910 |
| 2020 | $1,460 | $34,870 | $6,970 | $27,900 |
| 2019 | $1,416 | $34,750 | $6,950 | $27,800 |
| 2018 | $1,363 | $31,530 | $6,300 | $25,230 |
| 2017 | $1,314 | $30,260 | $6,050 | $24,210 |
| 2016 | $1,307 | $27,420 | $5,480 | $21,940 |
| 2015 | $1,237 | $26,300 | $5,260 | $21,040 |
Agents Affiliated with this Home
-
Josie Pakula

Seller's Agent in 2025
Josie Pakula
Russ Lyon Sotheby's International Realty
(480) 223-3633
11 in this area
211 Total Sales
-
Katie Scala

Seller Co-Listing Agent in 2025
Katie Scala
Russ Lyon Sotheby's International Realty
(480) 585-7070
6 in this area
93 Total Sales
-
Laura Shutt

Seller's Agent in 2020
Laura Shutt
Russ Lyon Sotheby's International Realty
(480) 560-1730
4 in this area
16 Total Sales
-
Beth Rider

Seller's Agent in 2017
Beth Rider
Keller Williams Arizona Realty
(480) 666-0501
2 in this area
1,624 Total Sales
-
William Donaldson
W
Buyer's Agent in 2017
William Donaldson
Russ Lyon Sotheby's International Realty
(480) 488-5436
1 Total Sale
Map
Source: Arizona Regional Multiple Listing Service (ARMLS)
MLS Number: 6098002
APN: 216-15-047A
- 7XXX E Highland Rd
- 00000 E Highland Rd Unit 1
- 00000 E Highland Rd Unit 2
- 40777 N Echo Canyon Dr
- 6115 E Mesquite Rd
- 29429 N 64th St
- 6524 E Rockaway Hills Dr
- 302xx N 60th St
- 39839 N Spur Cross Rd
- 5978 E Chuckwalla Trail
- 41854 N 72nd St
- 41811 N 72nd St
- 7080 E Arroyo Rd
- 36014 N 58th St Unit 127
- 36455 N 58th St Unit 27
- 5878 E Lone Mountain Rd N
- 5801 E Saguaro Rd
- 7450 E Continental Mountain Dr Unit 5
- 7436 E Continental Mountain Dr
- 38500 N School House Rd Unit 17






