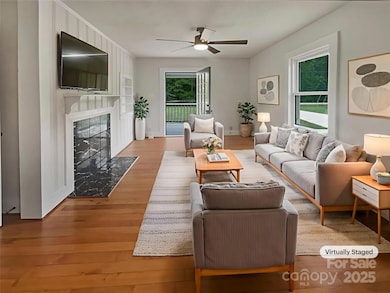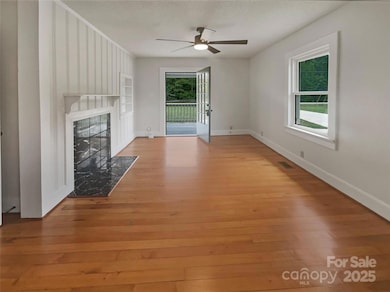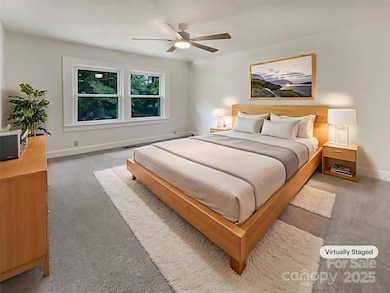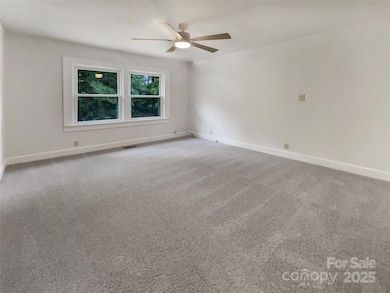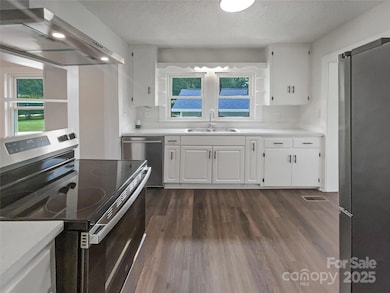
6445 Griffin Rd Lancaster, SC 29720
Estimated payment $1,556/month
Highlights
- Wood Flooring
- Laundry Room
- Central Heating and Cooling System
- Van Wyck Elementary School Rated A-
- 1-Story Property
- 2 Car Garage
About This Home
Seller may consider buyer concessions if made in an offer. Fantastic home in sought after location! This home has New Roof, Fresh Interior Paint, Fresh Exterior Paint, Partial flooring replacement in some areas, New Appliances. Discover a bright and open interior with plenty of natural light and a neutral color palette, complimented by a fireplace. Relax in your primary suite with a walk in closet included. The primary bathroom features plenty of under sink storage waiting for your home organization needs. The back yard is the perfect spot to kick back with the included sitting area. Don't wait! Make this beautiful home yours.
. 100-Day Home Warranty coverage available at closing
Listing Agent
Opendoor Brokerage LLC Brokerage Email: ahorne@opendoor.com License #337436 Listed on: 07/25/2025
Home Details
Home Type
- Single Family
Est. Annual Taxes
- $810
Year Built
- Built in 1949
Lot Details
- Property is zoned RN
Parking
- 2 Car Garage
- Driveway
- 2 Open Parking Spaces
Home Design
- Brick Exterior Construction
- Composition Roof
- Vinyl Siding
Interior Spaces
- 1,193 Sq Ft Home
- 1-Story Property
- Wood Flooring
- Crawl Space
- Laundry Room
Kitchen
- Electric Range
- Dishwasher
Bedrooms and Bathrooms
- 3 Main Level Bedrooms
- 2 Full Bathrooms
Schools
- Van Wyck Elementary School
- Indian Land Middle School
- Indian Land High School
Utilities
- Central Heating and Cooling System
- Heating System Uses Natural Gas
- Septic Tank
Listing and Financial Details
- Assessor Parcel Number 0019-00-025.01
Map
Home Values in the Area
Average Home Value in this Area
Tax History
| Year | Tax Paid | Tax Assessment Tax Assessment Total Assessment is a certain percentage of the fair market value that is determined by local assessors to be the total taxable value of land and additions on the property. | Land | Improvement |
|---|---|---|---|---|
| 2024 | $810 | $3,316 | $800 | $2,516 |
| 2023 | $718 | $3,316 | $800 | $2,516 |
| 2022 | $656 | $3,316 | $800 | $2,516 |
| 2021 | $645 | $3,316 | $800 | $2,516 |
| 2020 | $648 | $3,252 | $800 | $2,452 |
| 2019 | $1,099 | $3,252 | $800 | $2,452 |
| 2018 | $1,058 | $3,252 | $800 | $2,452 |
| 2017 | $637 | $0 | $0 | $0 |
| 2016 | $550 | $0 | $0 | $0 |
| 2015 | $476 | $0 | $0 | $0 |
| 2014 | $476 | $0 | $0 | $0 |
| 2013 | $476 | $0 | $0 | $0 |
Property History
| Date | Event | Price | Change | Sq Ft Price |
|---|---|---|---|---|
| 07/23/2025 07/23/25 | Pending | -- | -- | -- |
| 07/21/2025 07/21/25 | Off Market | $269,000 | -- | -- |
| 07/15/2025 07/15/25 | For Sale | $269,000 | -- | $225 / Sq Ft |
Purchase History
| Date | Type | Sale Price | Title Company |
|---|---|---|---|
| Warranty Deed | $207,200 | None Listed On Document | |
| Warranty Deed | $207,200 | None Listed On Document | |
| Deed | $60,000 | -- | |
| Deed | $30,000 | -- |
Mortgage History
| Date | Status | Loan Amount | Loan Type |
|---|---|---|---|
| Previous Owner | $72,000 | Adjustable Rate Mortgage/ARM |
Similar Homes in Lancaster, SC
Source: Canopy MLS (Canopy Realtor® Association)
MLS Number: 4285645
APN: 0019-00-025.01
- 4724 Formation Ct Unit 56
- 4738 Formation Ct Unit 59
- 4715 Formation Ct Unit 47
- 4762 Formation Ct Unit 62
- 4791 Formation Ct Unit 102
- 4797 Formation Ct Unit 103
- 4802 Formation Ct Unit 69
- 4803 Formation Ct Unit 104
- 4784 Formation Ct Unit 66
- 2150 Millenium Dr Unit 94
- 4775 Formation Ct Unit 99
- 4790 Formation Ct Unit 67
- 4785 Formation Ct Unit 101
- 2176 Millennium Dr Unit 93
- 3542 Rapport Ct Unit 37
- 3527 Rapport Ct Unit 25
- 3535 Rapport Ct Unit 23
- 3523 Rapport Ct Unit 26
- 2192 Millennium Dr Unit 91
- 2195 Millennium Dr Unit 20
- 4978 Samoa Ridge Dr
- 4739 Starr Ranch Rd
- 988 Pennington Dr
- 5334 Orchid Bloom Dr
- 4011 Black Walnut Way
- 4033 Black Walnut Way
- 2018 Sweetleaf Dr
- 8039 Scarlet Oak Terrace
- 3024 Kirkwall Ln
- 2272 Parkstone Dr
- 6513 Gopher Rd
- 5775 Soft Shell Dr
- 2025 Deep River Way
- 5819 Soft Shell Dr
- 2001 Cramer Cir
- 1524 Ridge Haven Rd
- 5045 Moselle Ave
- 1304 Ridge Haven Rd
- 1024 Easley St
- 1673 Lillywood Ln

