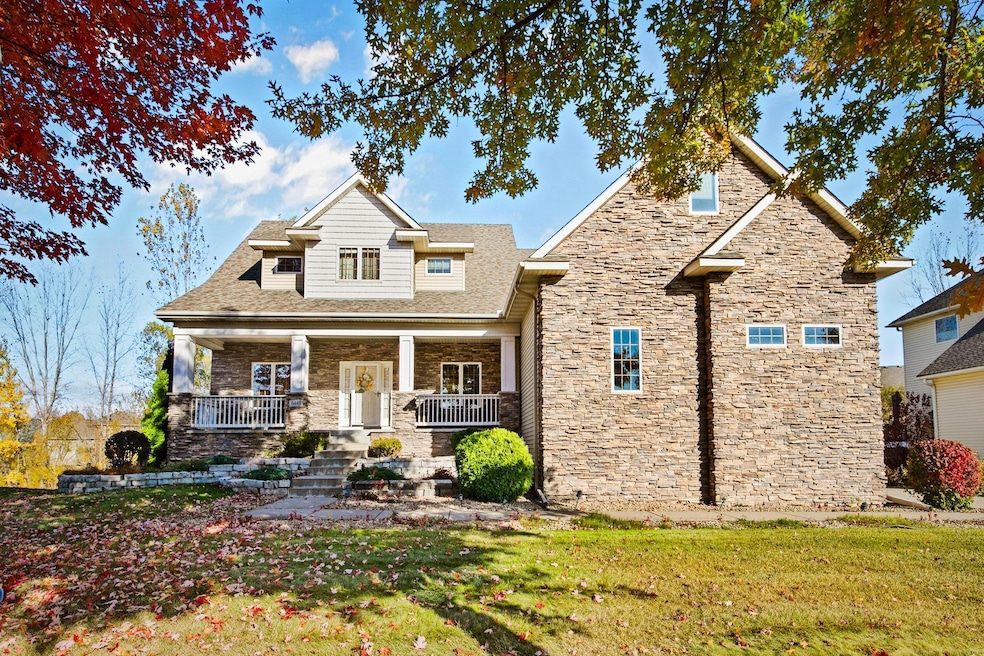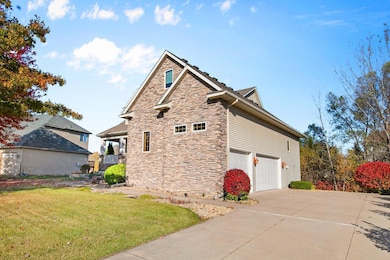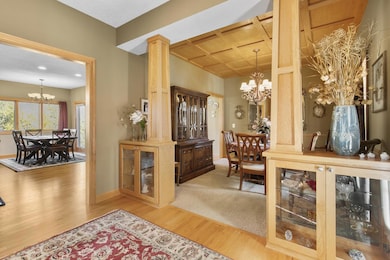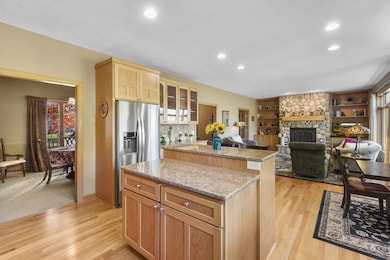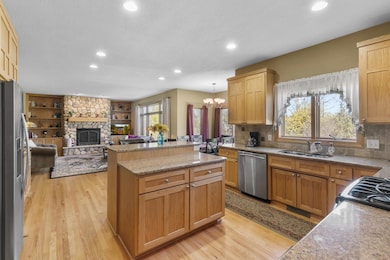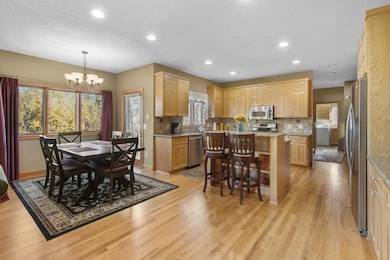Estimated payment $3,748/month
Highlights
- Bonus Room
- Mud Room
- Home Office
- Centerville Elementary School Rated A-
- No HOA
- Stainless Steel Appliances
About This Home
Immaculate former model home in great neighborhood. Built 2004. Lovely front porch greets visitors to this home. Main floor mudroom with washer, dryer and giant closet adds convenience. Powder room is great for guests. Stunning kitchen with granite countertops, breakfast island and bump-out dining area. Abundant storage throughout. Gorgeous dining has cool wood ceiling – excellent for entertaining. Main floor family room offers charming fieldstone – style gas fireplace as well as cozy tv room. Upstairs we find office area as well as three bedrooms and two baths. Ensuite boasts mammoth private bath with separate sinks, whirlpool tub, ceramic shower and large closet. Also separate room for stool. Cool “secret” upper level bonus room could have so many uses! Unfinished lower level features walkout to patio and could add another thousand finished square feet comfortably. Large three car garage is great for storage. Thirteen foot ceilings – high windows bring in light and add security. House sits on large 0.36 acre lot with great backyard. Come see this beautiful home today!
Home Details
Home Type
- Single Family
Est. Annual Taxes
- $6,964
Year Built
- Built in 2004
Lot Details
- 0.38 Acre Lot
- Lot Dimensions are 91x173x119x142
- Few Trees
Parking
- 3 Car Attached Garage
- Insulated Garage
- Garage Door Opener
Home Design
- Vinyl Siding
Interior Spaces
- 2,980 Sq Ft Home
- 2-Story Property
- Gas Fireplace
- Mud Room
- Entrance Foyer
- Living Room with Fireplace
- Dining Room
- Home Office
- Bonus Room
Kitchen
- Range
- Microwave
- Dishwasher
- Stainless Steel Appliances
- Disposal
Bedrooms and Bathrooms
- 3 Bedrooms
- Soaking Tub
Laundry
- Dryer
- Washer
Basement
- Walk-Out Basement
- Drainage System
- Sump Pump
- Natural lighting in basement
Eco-Friendly Details
- Air Exchanger
Outdoor Features
- Patio
- Front Porch
Utilities
- Forced Air Heating and Cooling System
- Humidifier
- Vented Exhaust Fan
- Underground Utilities
- 200+ Amp Service
- Water Softener is Owned
Community Details
- No Home Owners Association
- Stoneybrook Subdivision
Listing and Financial Details
- Assessor Parcel Number 273122440056
Map
Home Values in the Area
Average Home Value in this Area
Tax History
| Year | Tax Paid | Tax Assessment Tax Assessment Total Assessment is a certain percentage of the fair market value that is determined by local assessors to be the total taxable value of land and additions on the property. | Land | Improvement |
|---|---|---|---|---|
| 2025 | $6,993 | $588,700 | $124,800 | $463,900 |
| 2024 | $6,993 | $569,400 | $118,800 | $450,600 |
| 2023 | $6,351 | $566,500 | $121,900 | $444,600 |
| 2022 | $6,460 | $561,500 | $109,800 | $451,700 |
| 2021 | $6,459 | $499,700 | $84,200 | $415,500 |
| 2020 | $6,260 | $485,800 | $93,600 | $392,200 |
| 2019 | $6,111 | $452,600 | $89,700 | $362,900 |
| 2018 | $5,644 | $417,200 | $0 | $0 |
| 2017 | $5,404 | $419,600 | $0 | $0 |
| 2016 | $5,624 | $384,000 | $0 | $0 |
| 2015 | -- | $384,000 | $103,100 | $280,900 |
| 2014 | -- | $343,400 | $100,700 | $242,700 |
Property History
| Date | Event | Price | List to Sale | Price per Sq Ft |
|---|---|---|---|---|
| 11/03/2025 11/03/25 | For Sale | $599,900 | -- | $201 / Sq Ft |
Purchase History
| Date | Type | Sale Price | Title Company |
|---|---|---|---|
| Warranty Deed | $449,900 | -- |
Source: NorthstarMLS
MLS Number: 6807044
APN: 27-31-22-44-0056
- 6391 Centerville Rd
- 1428 Sherman Lake Rd
- 1469 Sherman Lake Rd
- 61xx 20th Ave NE
- 6733 Timberwolf Trail
- 1367 Wolf Cir
- 1159 Durango Point
- 1610 Widgeon Cir
- 1707 Dupre Rd
- 6246 Otter Lake Rd
- 22 Leaf Wing Dr
- 1988 Norma Way
- 8 Leaf Wing Dr
- 6484 Killdeer Dr
- 1080 Killdeer Ct
- 66 Monarch Way
- 6478 Fox Rd
- 6457 Fox Rd
- 62 Rapp Farm Blvd
- 78 Rapp Farm Ln
- 7022 Centerville Rd
- 6620 Chestnut St
- 7105 Main St Unit 3
- 4323 Victor Path Unit 3
- 4631 Rosemary Way
- 4880 149th St N Unit 4
- 13758 Flay Ave N
- 4811 Education Dr N Unit 3
- 14672 Finale Ave N
- 7152 Snow Owl Ln
- 4818 Education Dr N
- 4801 Education Dr N
- 4967 Evergreen Dr N
- 4890 Birch Lake Cir
- 4700-4768 Golden Pond Ln
- 4776 Centerville Rd
- 1620-1640 9th St
- 4669 Centerville Rd
- 161 Sunflower Ln
- 101 Willow Pond Trail Unit 107E
