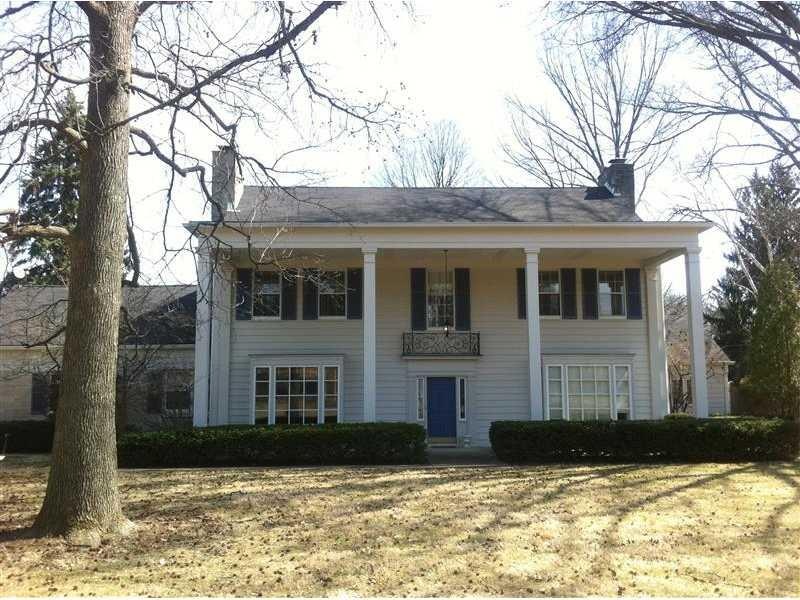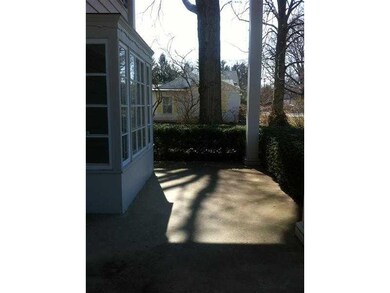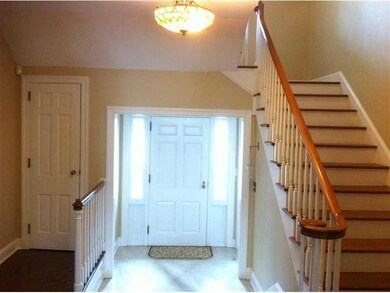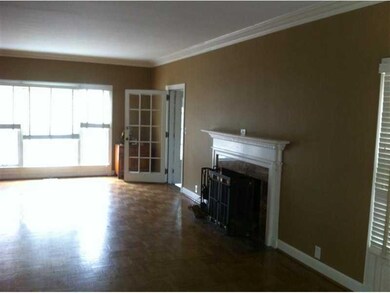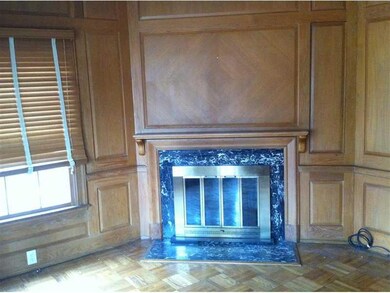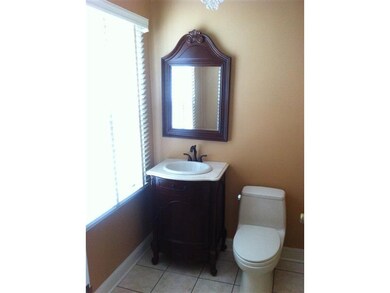
6445 Spring Mill Rd Indianapolis, IN 46260
Estimated Value: $608,000 - $774,000
Highlights
- Colonial Architecture
- 2 Fireplaces
- Garage
- North Central High School Rated A-
- Baseboard Heating
About This Home
As of May 2014Prestigious southern colonial in Meridian Hills, Wash. Township schools. HUGE kitchen with skylights, granite, stainless appliances. 5th BR is separate quarters. LARGE living room with woodburning FP. 3 season sunroom opens to pool area. True southern plantation front porch, 160 x 190 double mature wooded lot. Heated in ground pool.
Last Agent to Sell the Property
Paradigm Realty Solutions License #RB14030173 Listed on: 04/11/2014
Last Buyer's Agent
Gary Swift
Compass Indiana, LLC

Home Details
Home Type
- Single Family
Est. Annual Taxes
- $4,560
Year Built
- Built in 1938
Lot Details
- 0.69
Parking
- Garage
Home Design
- Colonial Architecture
- Block Foundation
Interior Spaces
- 2-Story Property
- 2 Fireplaces
- Basement
Bedrooms and Bathrooms
- 5 Bedrooms
Additional Features
- 0.69 Acre Lot
- Baseboard Heating
Community Details
- Wellington Park Heights Subdivision
Listing and Financial Details
- Assessor Parcel Number 490335107035000820
Ownership History
Purchase Details
Home Financials for this Owner
Home Financials are based on the most recent Mortgage that was taken out on this home.Purchase Details
Purchase Details
Purchase Details
Home Financials for this Owner
Home Financials are based on the most recent Mortgage that was taken out on this home.Similar Homes in Indianapolis, IN
Home Values in the Area
Average Home Value in this Area
Purchase History
| Date | Buyer | Sale Price | Title Company |
|---|---|---|---|
| Steele Patrick M | $511,000 | Fidelity National Title | |
| Steele Patrick M | -- | Fidelity National Title Comp | |
| Anglen Diane | -- | -- | |
| Anglen Diane | -- | -- | |
| Anglen Jeffrey O | -- | Mid America Title Co Inc |
Mortgage History
| Date | Status | Borrower | Loan Amount |
|---|---|---|---|
| Open | Steele Patrick M | $800,000 | |
| Closed | Steele Patrrick M | $419,000 | |
| Closed | Steele Patrick M | $84,285 | |
| Closed | Steele Patrick M | $442,000 | |
| Closed | Steele Patrick M | $408,800 | |
| Closed | Steele Patrick M | $51,000 | |
| Closed | Steele Patrick M | $408,800 | |
| Previous Owner | Anglen Diane | $50,000 | |
| Previous Owner | Anglen Jeffrey O | $225,000 | |
| Previous Owner | Farber Joshua M | $18,150 | |
| Previous Owner | Fabber Joshua M | $41,500 |
Property History
| Date | Event | Price | Change | Sq Ft Price |
|---|---|---|---|---|
| 05/12/2014 05/12/14 | Sold | $511,000 | -2.7% | $114 / Sq Ft |
| 04/12/2014 04/12/14 | Pending | -- | -- | -- |
| 04/11/2014 04/11/14 | For Sale | $525,000 | -- | $118 / Sq Ft |
Tax History Compared to Growth
Tax History
| Year | Tax Paid | Tax Assessment Tax Assessment Total Assessment is a certain percentage of the fair market value that is determined by local assessors to be the total taxable value of land and additions on the property. | Land | Improvement |
|---|---|---|---|---|
| 2024 | $7,251 | $484,200 | $86,900 | $397,300 |
| 2023 | $7,251 | $501,100 | $86,900 | $414,200 |
| 2022 | $7,624 | $501,100 | $86,900 | $414,200 |
| 2021 | $6,761 | $462,500 | $98,400 | $364,100 |
| 2020 | $6,381 | $462,600 | $98,400 | $364,200 |
| 2019 | $5,977 | $462,600 | $98,400 | $364,200 |
| 2018 | $5,925 | $470,200 | $98,400 | $371,800 |
| 2017 | $5,403 | $435,800 | $98,400 | $337,400 |
| 2016 | $4,939 | $428,400 | $98,400 | $330,000 |
| 2014 | $4,406 | $398,300 | $98,400 | $299,900 |
| 2013 | $4,560 | $189,400 | $98,400 | $91,000 |
Agents Affiliated with this Home
-
Joshua Vida

Seller's Agent in 2014
Joshua Vida
Paradigm Realty Solutions
(574) 626-8432
1 in this area
764 Total Sales
-

Buyer's Agent in 2014
Gary Swift
Compass Indiana, LLC
(317) 691-0623
112 Total Sales
Map
Source: MIBOR Broker Listing Cooperative®
MLS Number: MBR21284902
APN: 49-03-35-107-035.000-820
- 6450 Holliday Dr E
- 100 Wellington Rd
- 6463 N Illinois St
- 475 Golf Ln
- 6550 Sunset Ln
- 6220 Spring Mill Rd
- 445 W 63rd St
- 6430 Meridian Pkwy Unit A
- 6470 Meridian Pkwy Unit D
- 6704 Hoover Rd
- 6302 Washington Blvd
- 6280 Washington Blvd
- 110 Bow Ln
- 6025 Crows Nest Dr
- 741 Fairway Dr
- 928 Hoover Village Dr Unit 928D
- 6225 N Washington Blvd
- 35 W 72nd St
- 6264 Central Ave
- 7205 Steven Ln
- 6445 Spring Mill Rd
- 6425 Spring Mill Rd
- 231 Wellington Rd
- 6455 Spring Mill Rd
- 6411 Spring Mill Rd
- 225 Wellington Rd
- 240 W 64th St
- 6465 Spring Mill Rd
- 6401 Spring Mill Rd
- 6460 Spring Mill Rd
- 230 W 64th St
- 6450 Spring Mill Rd
- 6440 Holliday Dr W
- 6470 Spring Mill Rd
- 219 Wellington Rd
- 6477 Spring Mill Rd
- 220 W 64th St
- 6440 Spring Mill Rd
- 6454 Holliday Dr W
- 6441 Holliday Dr W
