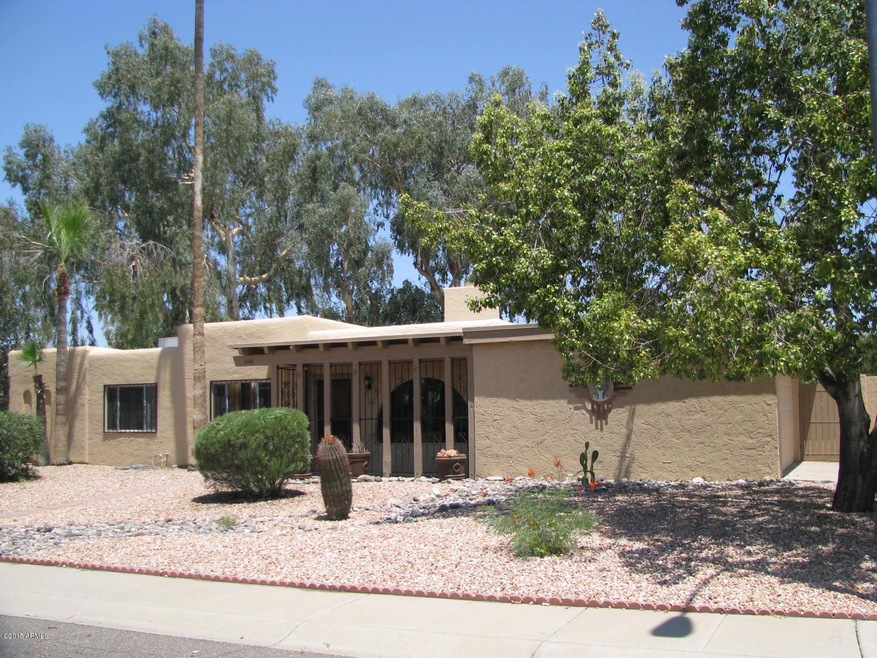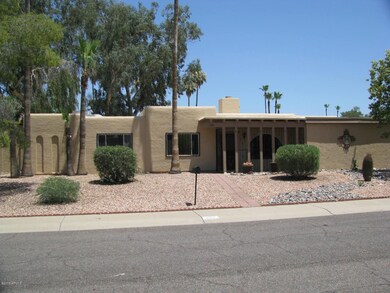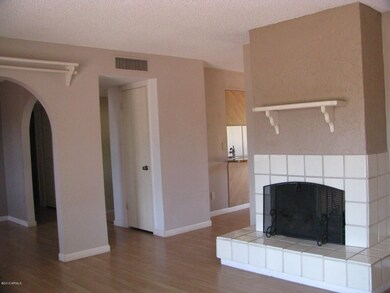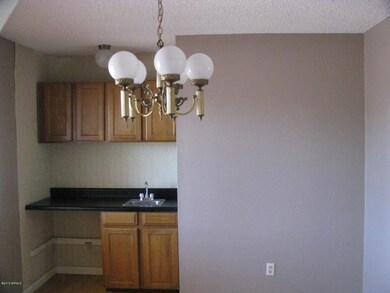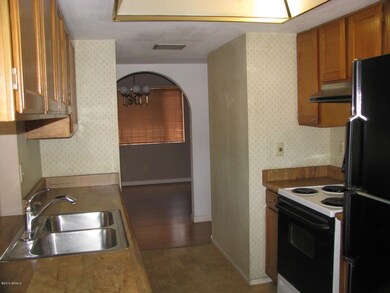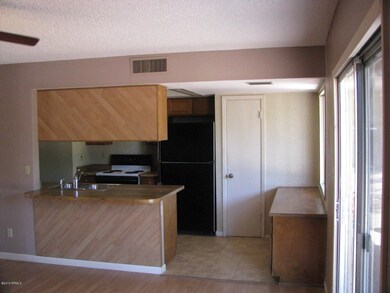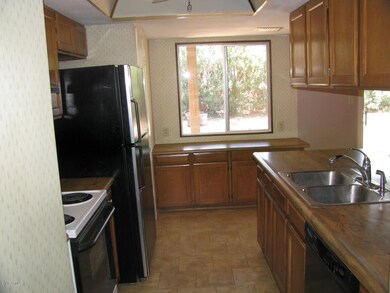
6448 E Camino de Los Ranchos Scottsdale, AZ 85254
Paradise Valley NeighborhoodHighlights
- Family Room with Fireplace
- Corner Lot
- No HOA
- Desert Springs Preparatory Elementary School Rated A
- Private Yard
- Covered patio or porch
About This Home
As of November 2020This home is move-in ready or would be a great investor opportunity. Enjoy it as it is, or it would be a great rental or flip project. This neighborhood is fantastic with many newly renovated homes on the block! This Ranch home is on large corner lot with a huge back yard all fenced in for privacy and play. Wood laminate & tile floors & neutral colors throughout. Upgraded granite counters in the Master bathroom. A/C new in 2015. Open floor plan with kitchen adjacent to the LR, DR and FR. Two way fireplace in living areas. Inside laundry. Mature landscaping includes tropical palm trees in front yard and large shade trees and lots of tall bushes giving shade and privacy in back yard. Newer storage shed in back yard. Close to shopping and restaurants. Great Location!
Last Agent to Sell the Property
Realty ONE Group License #SA574028000 Listed on: 05/21/2019
Last Buyer's Agent
Travis Connell
HomeSmart License #SA651982000
Home Details
Home Type
- Single Family
Est. Annual Taxes
- $2,325
Year Built
- Built in 1974
Lot Details
- 0.25 Acre Lot
- Desert faces the front of the property
- Block Wall Fence
- Corner Lot
- Private Yard
Parking
- 2 Car Garage
- Side or Rear Entrance to Parking
- Garage Door Opener
Home Design
- Wood Frame Construction
- Built-Up Roof
- Stucco
Interior Spaces
- 1,550 Sq Ft Home
- 1-Story Property
- Wet Bar
- Two Way Fireplace
- Family Room with Fireplace
- 2 Fireplaces
- Living Room with Fireplace
Flooring
- Laminate
- Tile
Bedrooms and Bathrooms
- 3 Bedrooms
- Primary Bathroom is a Full Bathroom
- 2 Bathrooms
Accessible Home Design
- No Interior Steps
Outdoor Features
- Covered patio or porch
- Outdoor Storage
- Playground
Schools
- Sandpiper Elementary School
- Desert Shadows Elementary Middle School
- Horizon High School
Utilities
- Refrigerated Cooling System
- Heating System Uses Natural Gas
- Cable TV Available
Community Details
- No Home Owners Association
- Association fees include no fees
- Built by Brown Family Communities
- Raskin Estates Subdivision
Listing and Financial Details
- Tax Lot 222
- Assessor Parcel Number 175-06-281
Ownership History
Purchase Details
Home Financials for this Owner
Home Financials are based on the most recent Mortgage that was taken out on this home.Purchase Details
Home Financials for this Owner
Home Financials are based on the most recent Mortgage that was taken out on this home.Purchase Details
Home Financials for this Owner
Home Financials are based on the most recent Mortgage that was taken out on this home.Purchase Details
Purchase Details
Purchase Details
Purchase Details
Home Financials for this Owner
Home Financials are based on the most recent Mortgage that was taken out on this home.Similar Homes in the area
Home Values in the Area
Average Home Value in this Area
Purchase History
| Date | Type | Sale Price | Title Company |
|---|---|---|---|
| Interfamily Deed Transfer | -- | None Available | |
| Warranty Deed | $865,000 | Fidelity Natl Ttl Agcy Inc | |
| Warranty Deed | $350,000 | Fidelity Natl Ttl Agcy Inc | |
| Interfamily Deed Transfer | -- | None Available | |
| Interfamily Deed Transfer | -- | -- | |
| Quit Claim Deed | -- | -- | |
| Warranty Deed | $111,000 | First American Title |
Mortgage History
| Date | Status | Loan Amount | Loan Type |
|---|---|---|---|
| Open | $141,180 | Credit Line Revolving | |
| Open | $884,895 | VA | |
| Previous Owner | $105,000 | Unknown | |
| Previous Owner | $420,000 | Commercial | |
| Previous Owner | $190,000 | Future Advance Clause Open End Mortgage | |
| Previous Owner | $74,533 | Unknown | |
| Previous Owner | $66,500 | Assumption |
Property History
| Date | Event | Price | Change | Sq Ft Price |
|---|---|---|---|---|
| 11/05/2020 11/05/20 | Sold | $865,000 | +1.8% | $340 / Sq Ft |
| 10/07/2020 10/07/20 | Pending | -- | -- | -- |
| 08/31/2020 08/31/20 | For Sale | $850,000 | +142.9% | $334 / Sq Ft |
| 06/06/2019 06/06/19 | Sold | $350,000 | +11.1% | $226 / Sq Ft |
| 05/23/2019 05/23/19 | Pending | -- | -- | -- |
| 05/21/2019 05/21/19 | For Sale | $315,000 | 0.0% | $203 / Sq Ft |
| 10/10/2017 10/10/17 | Rented | $1,500 | 0.0% | -- |
| 10/07/2017 10/07/17 | Under Contract | -- | -- | -- |
| 10/03/2017 10/03/17 | For Rent | $1,500 | 0.0% | -- |
| 07/24/2015 07/24/15 | Rented | $1,500 | 0.0% | -- |
| 07/09/2015 07/09/15 | Under Contract | -- | -- | -- |
| 06/30/2015 06/30/15 | For Rent | $1,500 | -- | -- |
Tax History Compared to Growth
Tax History
| Year | Tax Paid | Tax Assessment Tax Assessment Total Assessment is a certain percentage of the fair market value that is determined by local assessors to be the total taxable value of land and additions on the property. | Land | Improvement |
|---|---|---|---|---|
| 2025 | $4,053 | $46,749 | -- | -- |
| 2024 | $3,956 | $44,523 | -- | -- |
| 2023 | $3,956 | $89,050 | $17,810 | $71,240 |
| 2022 | $3,910 | $66,920 | $13,380 | $53,540 |
| 2021 | $3,924 | $56,560 | $11,310 | $45,250 |
| 2020 | $2,809 | $28,920 | $5,780 | $23,140 |
| 2019 | $2,812 | $27,780 | $5,550 | $22,230 |
| 2018 | $2,325 | $26,170 | $5,230 | $20,940 |
| 2017 | $2,220 | $25,510 | $5,100 | $20,410 |
| 2016 | $2,185 | $24,410 | $4,880 | $19,530 |
| 2015 | $2,027 | $22,760 | $4,550 | $18,210 |
Agents Affiliated with this Home
-
Robert Costales

Seller's Agent in 2020
Robert Costales
HomeSmart
(602) 230-7600
1 in this area
61 Total Sales
-
Dawn Costales
D
Seller Co-Listing Agent in 2020
Dawn Costales
HomeSmart
(480) 346-7505
1 in this area
46 Total Sales
-
Marcia Skidmore

Buyer's Agent in 2020
Marcia Skidmore
Keller Williams Realty Sonoran Living
(602) 524-9307
2 in this area
13 Total Sales
-
Holly Henbest

Seller's Agent in 2019
Holly Henbest
Realty One Group
(480) 266-8785
22 in this area
175 Total Sales
-
T
Buyer's Agent in 2019
Travis Connell
HomeSmart
-
Thomas Henbest

Seller Co-Listing Agent in 2017
Thomas Henbest
Realty One Group
(480) 323-0751
6 in this area
57 Total Sales
Map
Source: Arizona Regional Multiple Listing Service (ARMLS)
MLS Number: 5929419
APN: 175-06-281
- 6511 E Presidio Rd
- 6529 E Camino de Los Ranchos
- 6401 E Voltaire Ave
- 6439 E Eugie Terrace
- 6529 E Eugie Terrace
- 13206 N 64th St
- 6539 E Sharon Dr
- 6611 E Voltaire Ave
- 6622 E Voltaire Ave
- 13802 N 64th Place
- 6639 E Pershing Ave
- 6712 E Pershing Ave
- 6149 E Voltaire Ave
- 6532 E Aster Dr
- 6729 E Sharon Dr
- 6139 E Voltaire Ave
- 6739 E Thunderbird Rd
- 6309 E Hearn Rd
- 6128 E Sweetwater Ave Unit 163
- 6128 E Sweetwater Ave
