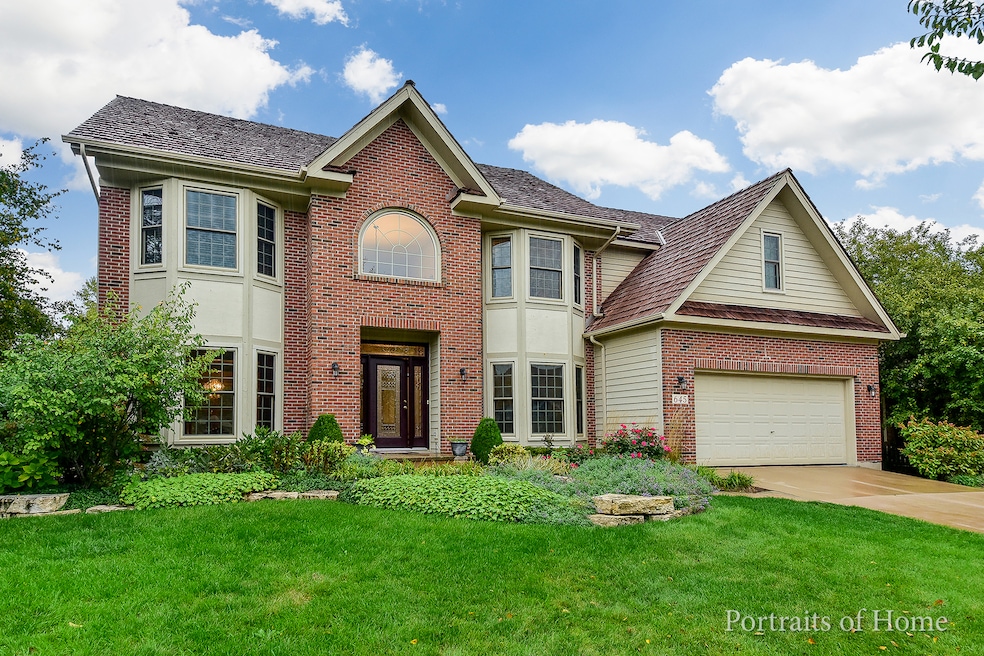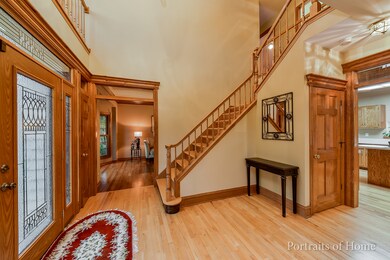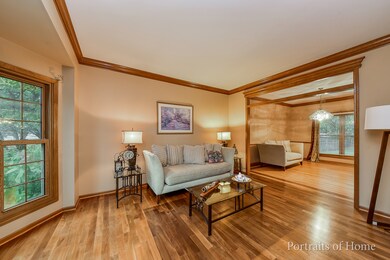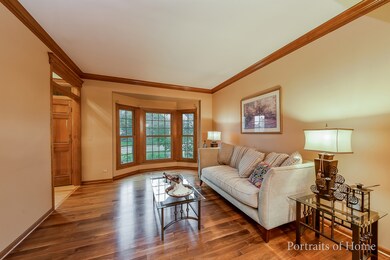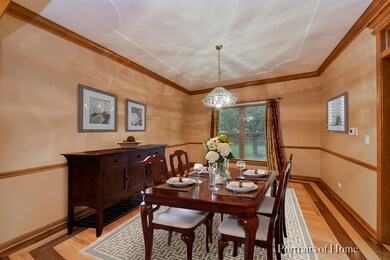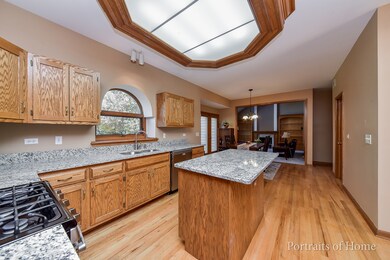
645 Clarendon Ln Aurora, IL 60504
Waubonsie NeighborhoodEstimated Value: $602,000 - $641,000
Highlights
- Landscaped Professionally
- Deck
- Vaulted Ceiling
- Steck Elementary School Rated A
- Recreation Room
- Traditional Architecture
About This Home
As of January 2019SIMPLY REMARKABLE home in Oakhurst w/endless top-quality updates! NEWER: high efficiency furnace, A/C & water heater! Greeted by gleaming hardwood flooring & 9ft ceilings that carries throughout the entire 1st flr. Separate living/dining rms w/detailed crown molding & floor-to-ceiling windows. Beautiful kitchen offers: BRAND NEW countertops, center island, SS appl's, walk-in pantry & light & bright eating area. Unwind in the family rm w/bay window, vaulted ceiling, 2 skylights, fireplace & 2 built-in bookshelves. IMPECCABLE master suite feat: double door entry, tray ceiling, large walk-in closet & luxurious bath: dual vanity, Whirlpool tub, 2 skylights & private commode. 3 addt'l bedrooms each w/walk-in closet! Finished basement w/rec rm, 5th bedroom & powder rm. 1st flr office & laundry rm. LUSH & LANDSCAPED fenced yard w/deck & mature trees. New stained-glass door w/sidelights & transom. Access to CLUBHOUSE & POOL! Blocks to elementary school! Close to parks, commuter bus & train.
Last Buyer's Agent
Vicky Despain
Keller Williams Infinity

Home Details
Home Type
- Single Family
Est. Annual Taxes
- $11,994
Year Built
- 1994
Lot Details
- Southern Exposure
- Fenced Yard
- Landscaped Professionally
HOA Fees
- $44 per month
Parking
- Attached Garage
- Garage Transmitter
- Garage Door Opener
- Driveway
- Parking Included in Price
- Garage Is Owned
Home Design
- Traditional Architecture
- Brick Exterior Construction
- Slab Foundation
- Asphalt Shingled Roof
- Cedar
Interior Spaces
- Vaulted Ceiling
- Skylights
- Attached Fireplace Door
- Gas Log Fireplace
- Dining Area
- Home Office
- Recreation Room
- Wood Flooring
- Storm Screens
Kitchen
- Breakfast Bar
- Walk-In Pantry
- Oven or Range
- Microwave
- Dishwasher
- Stainless Steel Appliances
- Kitchen Island
- Disposal
Bedrooms and Bathrooms
- Primary Bathroom is a Full Bathroom
- Dual Sinks
- Whirlpool Bathtub
- Separate Shower
Laundry
- Laundry on main level
- Dryer
- Washer
Finished Basement
- Partial Basement
- Finished Basement Bathroom
Utilities
- Forced Air Heating and Cooling System
- Heating System Uses Gas
- Lake Michigan Water
Additional Features
- Deck
- Property is near a bus stop
Ownership History
Purchase Details
Home Financials for this Owner
Home Financials are based on the most recent Mortgage that was taken out on this home.Purchase Details
Home Financials for this Owner
Home Financials are based on the most recent Mortgage that was taken out on this home.Purchase Details
Home Financials for this Owner
Home Financials are based on the most recent Mortgage that was taken out on this home.Purchase Details
Home Financials for this Owner
Home Financials are based on the most recent Mortgage that was taken out on this home.Purchase Details
Home Financials for this Owner
Home Financials are based on the most recent Mortgage that was taken out on this home.Similar Homes in the area
Home Values in the Area
Average Home Value in this Area
Purchase History
| Date | Buyer | Sale Price | Title Company |
|---|---|---|---|
| Haralson Curt | $368,000 | First American Title | |
| Singh Anil | $396,000 | Multiple | |
| Buckley Liam C | $325,000 | -- | |
| Grace Michael R | $272,500 | -- | |
| Morgan Curtis A | $259,000 | -- |
Mortgage History
| Date | Status | Borrower | Loan Amount |
|---|---|---|---|
| Open | Haralson Curt | $130,000 | |
| Open | Haralson Curt | $337,500 | |
| Closed | Haralson Curt | $349,600 | |
| Closed | Haralson Curt | $349,600 | |
| Previous Owner | Singh Anjala | $312,000 | |
| Previous Owner | Singh Anil | $356,500 | |
| Previous Owner | Singh Anjala | $382,500 | |
| Previous Owner | Singh Anjala | $75,000 | |
| Previous Owner | Singh Anil | $316,800 | |
| Previous Owner | Buckley Liam C | $271,000 | |
| Previous Owner | Buckley Liam C | $275,000 | |
| Previous Owner | Buckley Liam C | $20,000 | |
| Previous Owner | Buckley Liam C | $240,000 | |
| Previous Owner | Grace Michael R | $217,950 | |
| Previous Owner | Morgan Curtis A | $195,220 | |
| Closed | Buckley Liam C | $52,320 | |
| Closed | Singh Anil | $39,600 |
Property History
| Date | Event | Price | Change | Sq Ft Price |
|---|---|---|---|---|
| 01/25/2019 01/25/19 | Sold | $368,000 | -1.9% | $117 / Sq Ft |
| 11/21/2018 11/21/18 | Pending | -- | -- | -- |
| 11/07/2018 11/07/18 | Price Changed | $375,000 | -1.3% | $119 / Sq Ft |
| 10/11/2018 10/11/18 | For Sale | $379,900 | -- | $121 / Sq Ft |
Tax History Compared to Growth
Tax History
| Year | Tax Paid | Tax Assessment Tax Assessment Total Assessment is a certain percentage of the fair market value that is determined by local assessors to be the total taxable value of land and additions on the property. | Land | Improvement |
|---|---|---|---|---|
| 2023 | $11,994 | $155,580 | $35,490 | $120,090 |
| 2022 | $10,163 | $127,190 | $32,810 | $94,380 |
| 2021 | $9,896 | $122,650 | $31,640 | $91,010 |
| 2020 | $10,017 | $122,650 | $31,640 | $91,010 |
| 2019 | $10,190 | $122,650 | $30,090 | $92,560 |
| 2018 | $11,428 | $135,380 | $30,150 | $105,230 |
| 2017 | $11,243 | $130,790 | $29,130 | $101,660 |
| 2016 | $11,051 | $125,520 | $27,960 | $97,560 |
| 2015 | $10,948 | $119,180 | $26,550 | $92,630 |
| 2014 | $11,508 | $121,500 | $26,840 | $94,660 |
| 2013 | $11,388 | $122,350 | $27,030 | $95,320 |
Agents Affiliated with this Home
-
Alice Chin

Seller's Agent in 2019
Alice Chin
Compass
(630) 425-2868
4 in this area
445 Total Sales
-

Buyer's Agent in 2019
Vicky Despain
Keller Williams Infinity
(704) 602-0400
Map
Source: Midwest Real Estate Data (MRED)
MLS Number: MRD10106007
APN: 07-30-304-012
- 2379 Waterbury Cir
- 782 Inverness Dr
- 2565 Thornley Ct
- 2735 Carriage Way Unit 37
- 2551 Doncaster Dr
- 2641 Asbury Dr
- 1882 Cattail Cir
- 2834 Shelly Ln Unit 25
- 2209 Beaumont Ct
- 2221 Beaumont Ct
- 360 Cimarron Ct
- 32w396 Forest Dr
- 2245 Lakeside Dr
- 2575 Adamsway Dr
- 227 Vaughn Rd
- 2552 Autumn Grove Ct
- 2433 Stoughton Cir Unit 351004
- 835 Wheatland Ln
- 584 Four Seasons Blvd Unit 9232
- 340 Abington Woods Dr Unit D
- 645 Clarendon Ln
- 641 Clarendon Ln
- 649 Clarendon Ln
- 637 Clarendon Ln Unit 29
- 653 Clarendon Ln
- 654 Clarendon Ln
- 648 Clarendon Ln
- 642 Clarendon Ln
- 633 Clarendon Ln
- 660 Clarendon Ln
- 657 Clarendon Ln
- 636 Clarendon Ln
- 672 Clarendon Ln
- 643 Westridge Dr
- 661 Clarendon Ln
- 629 Clarendon Ln
- 630 Clarendon Ln Unit 29
- 649 Westridge Dr
- 637 Westridge Dr
- 653 Westridge Ct
