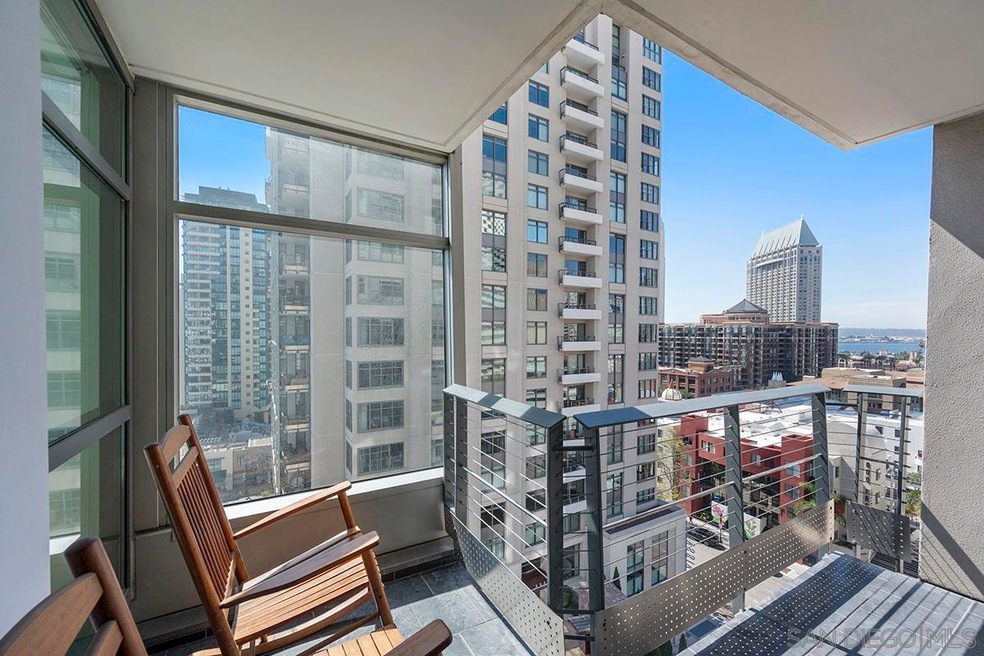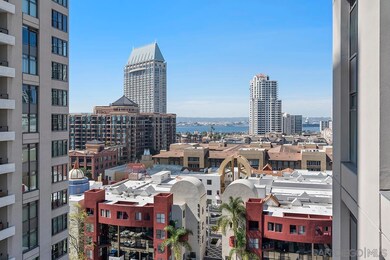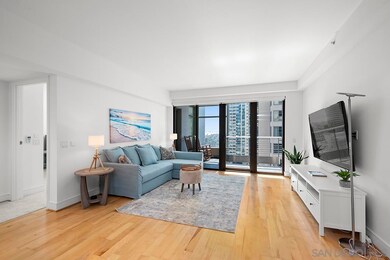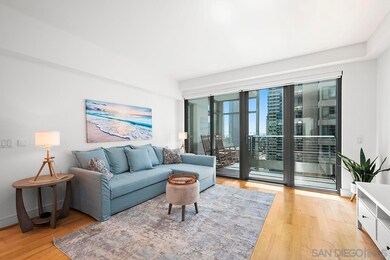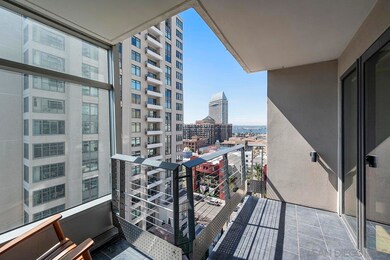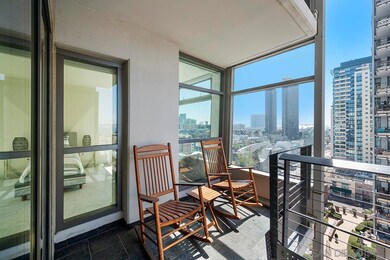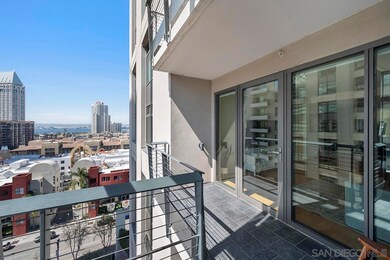
Renaissance 645 Front St Unit 1107 San Diego, CA 92101
Downtown San Diego NeighborhoodHighlights
- Concierge
- 4-minute walk to Convention Center
- In Ground Pool
- Fitness Center
- Gated with Attendant
- 2-minute walk to Children's Park
About This Home
As of April 2025Experience the best of city living in this stylish south-facing home at Renaissance, right in the heart of the Marina District! Step into a bright and inviting sanctuary filled with natural light streaming through expansive windows, complemented by sleek Stoneside motorized shades for effortless privacy and ambiance. The elegant engineered wood flooring in the living areas exudes sophistication, while plush new carpeting in the bedrooms adds warmth and comfort. With gorgeous views from every window, the L-shaped balcony also offers south and west views of the of the bay, downtown skyline, and the iconic Coronado Bridge. The galley kitchen features upgraded Bosch and GE stainless appliances, granite countertops, a Pentair Fresh Point drinking water system, and recessed and under-cabinet lighting. Retreat to the very spacious primary suite, where dual closets and a spa-inspired bathroom with a soaking tub, step-in shower, and dual vanity create a private sanctuary. Additional perks include the large guest bedroom with big picture windows, fresh paint, a large storage unit, and two (tandem) parking spaces (all on P1). This move-in-ready home seamlessly combines views, style, and convenience, delivering the ultimate Downtown San Diego lifestyle! Located on arguably one of the most convenient blocks in all of Downtown, just a few blocks to walk along the harbor, public transportation, excellent restaurants, shopping, Ralphs Signature grocery store next door, and the brand-new Rady’s Shell at Jacobs Park, a unique live music venue and home of the San Diego Symphony! Also enjoy proximity to the future life science and biotechnology research development The Research and Development District (The RaDD) at the Embarcadero and the sustainable tech-focused Campus at Horton in the center of the city. Delight in the casual elegance of Renaissance amidst the convenience of sophisticated urban living. Renaissance common areas have been recently refreshed and refurbished and include staffed lobbies, 24/7 security, pool & spa, barbecues, lounge areas, an outdoor fireplace, a well-equipped fitness center, and meeting rooms. Don’t miss your chance to call this special residence your own!
Last Agent to Sell the Property
Berkshire Hathaway HomeServices California Properties License #00809392 Listed on: 03/12/2025

Last Buyer's Agent
Jerry Linney
First Team Real Estate License #01382093
Property Details
Home Type
- Condominium
Est. Annual Taxes
- $10,724
Year Built
- Built in 2003
Lot Details
- Security Fence
- Gated Home
- Property is Fully Fenced
- Level Lot
HOA Fees
- $1,126 Monthly HOA Fees
Parking
- 2 Car Attached Garage
- Tandem Garage
- Garage Door Opener
- Gated Parking
Property Views
- Neighborhood
Home Design
- Turnkey
- Stucco Exterior
- Stone Exterior Construction
Interior Spaces
- 1,315 Sq Ft Home
- Open Floorplan
- Recessed Lighting
- Entryway
- Living Room
- Dining Area
- Closed Circuit Camera
Kitchen
- Galley Kitchen
- Oven or Range
- Gas Cooktop
- Range Hood
- Microwave
- Dishwasher
- Granite Countertops
- Disposal
Flooring
- Carpet
- Laminate
- Tile
Bedrooms and Bathrooms
- 2 Bedrooms
- 2 Full Bathrooms
- Bathtub with Shower
- Shower Only
Laundry
- Laundry Room
- Stacked Washer and Dryer
Pool
- In Ground Pool
- Spa
Outdoor Features
- Covered patio or porch
Utilities
- Separate Water Meter
- Gas Water Heater
- Cable TV Available
Additional Features
- No Interior Steps
- Interior Unit
Listing and Financial Details
- Assessor Parcel Number 535-066-13-42
Community Details
Overview
- Association fees include common area maintenance, exterior bldg maintenance, gas, gated community, hot water, limited insurance, sewer, trash pickup, water
- 110 Units
- Onsite Association, Phone Number (619) 595-7074
- High-Rise Condominium
- Renaissance Community
- Property Manager
- 23-Story Property
Amenities
- Concierge
- Community Barbecue Grill
- Meeting Room
Recreation
- Community Spa
- Recreational Area
Pet Policy
- Call for details about the types of pets allowed
Security
- Gated with Attendant
- Controlled Access
- Fire Sprinkler System
Ownership History
Purchase Details
Home Financials for this Owner
Home Financials are based on the most recent Mortgage that was taken out on this home.Purchase Details
Home Financials for this Owner
Home Financials are based on the most recent Mortgage that was taken out on this home.Purchase Details
Home Financials for this Owner
Home Financials are based on the most recent Mortgage that was taken out on this home.Purchase Details
Purchase Details
Purchase Details
Home Financials for this Owner
Home Financials are based on the most recent Mortgage that was taken out on this home.Purchase Details
Home Financials for this Owner
Home Financials are based on the most recent Mortgage that was taken out on this home.Similar Homes in San Diego, CA
Home Values in the Area
Average Home Value in this Area
Purchase History
| Date | Type | Sale Price | Title Company |
|---|---|---|---|
| Grant Deed | $949,000 | California Title Company | |
| Grant Deed | $950,000 | Lawyers Title Company | |
| Grant Deed | -- | Ticor Title San Diego | |
| Interfamily Deed Transfer | -- | None Available | |
| Interfamily Deed Transfer | -- | First American Title | |
| Interfamily Deed Transfer | -- | First American Title | |
| Grant Deed | $715,000 | First American Title |
Mortgage History
| Date | Status | Loan Amount | Loan Type |
|---|---|---|---|
| Previous Owner | $648,000 | New Conventional | |
| Previous Owner | $525,000 | Purchase Money Mortgage |
Property History
| Date | Event | Price | Change | Sq Ft Price |
|---|---|---|---|---|
| 04/14/2025 04/14/25 | Sold | $949,000 | -0.1% | $722 / Sq Ft |
| 03/14/2025 03/14/25 | Pending | -- | -- | -- |
| 03/12/2025 03/12/25 | For Sale | $949,900 | 0.0% | $722 / Sq Ft |
| 02/26/2024 02/26/24 | Sold | $950,000 | 0.0% | $722 / Sq Ft |
| 02/03/2024 02/03/24 | Pending | -- | -- | -- |
| 02/01/2024 02/01/24 | For Sale | $950,000 | +17.3% | $722 / Sq Ft |
| 05/05/2021 05/05/21 | Sold | $810,000 | -0.6% | $616 / Sq Ft |
| 04/06/2021 04/06/21 | Pending | -- | -- | -- |
| 02/02/2021 02/02/21 | For Sale | $815,000 | +0.6% | $620 / Sq Ft |
| 12/04/2020 12/04/20 | Off Market | $810,000 | -- | -- |
| 08/28/2020 08/28/20 | For Sale | $815,000 | -- | $620 / Sq Ft |
Tax History Compared to Growth
Tax History
| Year | Tax Paid | Tax Assessment Tax Assessment Total Assessment is a certain percentage of the fair market value that is determined by local assessors to be the total taxable value of land and additions on the property. | Land | Improvement |
|---|---|---|---|---|
| 2024 | $10,724 | $859,578 | $445,707 | $413,871 |
| 2023 | $10,481 | $842,724 | $436,968 | $405,756 |
| 2022 | $10,196 | $826,200 | $428,400 | $397,800 |
| 2021 | $9,932 | $795,000 | $235,000 | $560,000 |
| 2020 | $9,722 | $780,000 | $231,000 | $549,000 |
| 2019 | $9,730 | $780,000 | $231,000 | $549,000 |
| 2018 | $9,160 | $770,000 | $229,000 | $541,000 |
| 2017 | $9,114 | $770,000 | $229,000 | $541,000 |
| 2016 | $8,847 | $745,000 | $222,000 | $523,000 |
| 2015 | $8,607 | $725,000 | $217,000 | $508,000 |
| 2014 | $7,979 | $670,000 | $201,000 | $469,000 |
Agents Affiliated with this Home
-
Gregg Neuman

Seller's Agent in 2025
Gregg Neuman
Berkshire Hathaway HomeServices California Properties
(619) 595-7025
240 in this area
652 Total Sales
-
J
Buyer's Agent in 2025
Jerry Linney
First Team Real Estate
-
Kelly Miles

Seller's Agent in 2024
Kelly Miles
Compass
(760) 224-6148
2 in this area
58 Total Sales
-
C
Buyer's Agent in 2024
Charles Wheeler
Redfin Corporation
(856) 502-1787
-
David Bezeau
D
Seller's Agent in 2021
David Bezeau
David Bezeau
(949) 813-1256
1 in this area
16 Total Sales
About Renaissance
Map
Source: San Diego MLS
MLS Number: 250021250
APN: 535-066-13-42
- 645 Front St Unit 710
- 645 Front St Unit 104
- 645 Front St Unit 305
- 645 Front St Unit 1612
- 645 Front St Unit 1001
- 555 Front St Unit 502/503
- 555 Front St Unit 2201
- 555 Front St Unit 1201
- 555 Front St Unit 1904
- 550 Front St Unit 702
- 550 Front St Unit 304
- 550 Front St Unit 402
- 550 Front St Unit 3201
- 550 Front St Unit 407
- 510 1st Ave Unit 901
- 700 Front St Unit 510
- 700 Front St Unit 2302
- 700 Front St Unit 2501
- 700 Front St Unit 1402
- 700 Front St Unit 1701
