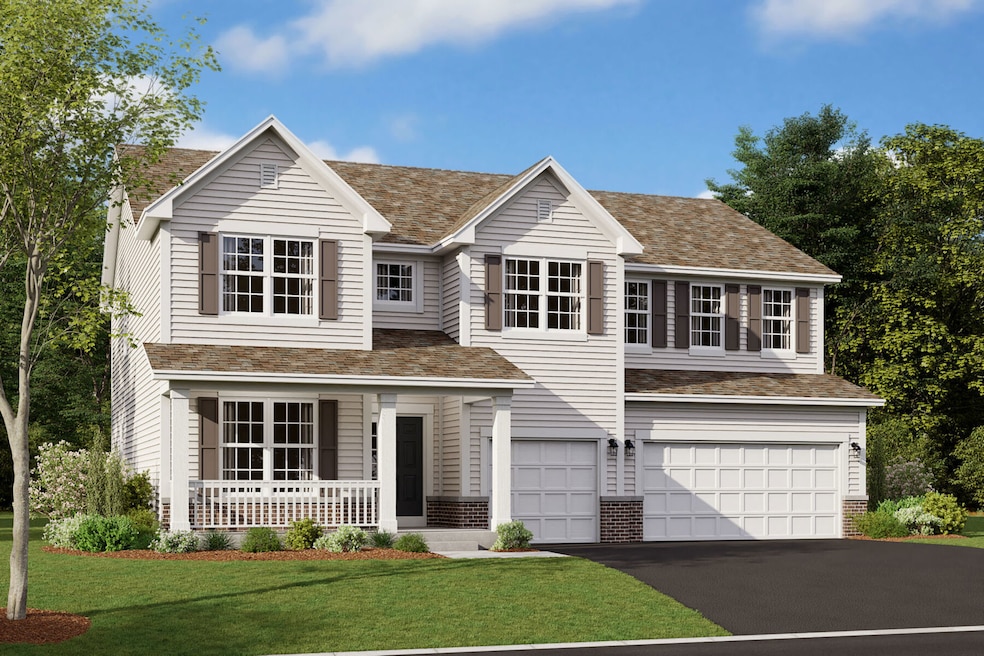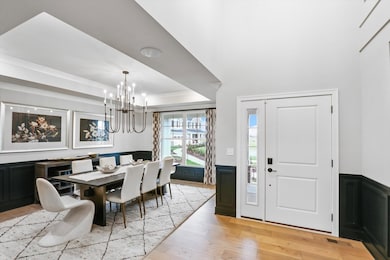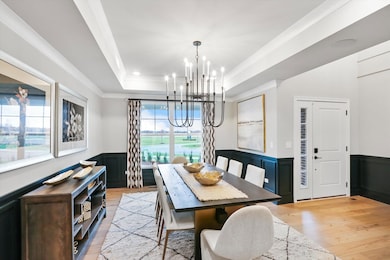645 Henry Ln Oswego, IL 60543
South Oswego NeighborhoodEstimated payment $4,856/month
Highlights
- New Construction
- Community Lake
- Breakfast Area or Nook
- Oswego High School Rated A-
- Traditional Architecture
- Walk-In Pantry
About This Home
Welcome to the Hudson, one of our most popular floorplans and for good reason! With limitless ways to make it your own, it's no wonder why so many people decide to call this floorplan their home. The Hudson boasts 3,145 square feet and offers five bedrooms, three-and-a-half bathrooms, and a three-car garage. Upon entering the home, you'll immediately notice the dramatic two-story foyer and the 9-foot-tall ceilings. The first floor includes a formal dining room in the front of the home, perfect for the homeowner who loves to host large family dinners or holiday gatherings. There is also a small hallway from the dining room that provides a walk-in pantry and direct access into the kitchen. The kitchen includes lots of cabinetry and is adjacent to the breakfast area and the stunning two-story family room, creating that open-concept floorplan everybody is after! We've even added an oversized center island for additional seating, prep and storage space. Continue through the two story family room and you'll come across the first floor bedroom with attached full bathroom-perfect for an in-law suite. Completing this main floor are the powder room and the 3-car garage. Upstairs is a large open-to-below area. Three secondary bedrooms sit off the open space and surround a full hall bathroom to share. A laundry room is adjacent from the hall bathroom, saving time on chores. Rounding off the second floor is the owner's suite, complete with a large en-suite bathroom with dual sink vanity, large soaking tub, tiled shower and a walk-in closet. Finishing off this home is a full basement. *Photos are of a model home, not subject home* Broker must be present at clients first visit to any M/I Homes community. Lot 174
Home Details
Home Type
- Single Family
Year Built
- Built in 2025 | New Construction
Lot Details
- Lot Dimensions are 61 x 120
- Paved or Partially Paved Lot
HOA Fees
- $49 Monthly HOA Fees
Parking
- 3 Car Garage
- Driveway
- Parking Included in Price
Home Design
- Traditional Architecture
- Brick Exterior Construction
- Asphalt Roof
Interior Spaces
- 3,145 Sq Ft Home
- 2-Story Property
- Family Room
- Living Room
- Formal Dining Room
- Carbon Monoxide Detectors
- Laundry Room
Kitchen
- Breakfast Area or Nook
- Breakfast Bar
- Walk-In Pantry
- Cooktop with Range Hood
- Dishwasher
Bedrooms and Bathrooms
- 5 Bedrooms
- 5 Potential Bedrooms
- Dual Sinks
- Soaking Tub
- Separate Shower
Basement
- Basement Fills Entire Space Under The House
- Sump Pump
Schools
- Southbury Elementary School
- Traughber Junior High School
- Oswego High School
Utilities
- Forced Air Heating and Cooling System
- Heating System Uses Natural Gas
Community Details
- M/I Homes Association, Phone Number (224) 276-4425
- Piper Glen Subdivision, Hudson CL Floorplan
- Community Lake
Map
Home Values in the Area
Average Home Value in this Area
Property History
| Date | Event | Price | List to Sale | Price per Sq Ft |
|---|---|---|---|---|
| 10/27/2025 10/27/25 | For Sale | $769,770 | -- | $245 / Sq Ft |
Source: Midwest Real Estate Data (MRED)
MLS Number: 12504880
- 171 Piper Glen Ave
- 169 Piper Glen Ave
- 201 Piper Glen Ave
- 165 Piper Glen Ave
- 163 Piper Glen Ave
- 858 Preston Ln
- 856 Preston Ln
- 860 Preston Ln
- 422 Bower Ln
- 454 Bower Ln
- 452 Bower Ln
- 215 Willington Way
- Essex Plan at Southbury
- Hudson Plan at Southbury
- Lyndale Plan at Southbury
- 420 Bower Ln
- 703 Pomfret Ct
- 704 Pomfret Ct
- 513 Carter Ave
- 608 Henry Ln
- 615 Starling Cir
- 367 Bloomfield Cir E
- 205 Tinana St
- 733 Juniper St
- 137 Dorset Ave
- 513 Vinca Ln
- 517 Vinca Ln
- 519 Vinca Ln
- 112 Chicago Rd Unit B
- 182 N Adams St
- 2108 Bodega Dr
- 160 Washington St
- 782 Oxbow Ave
- 237-277 Monroe St
- 524 Majestic Ln
- 205 Springbrook Trail S
- 786 Bohannon Cir
- 210 Woodford Rd







