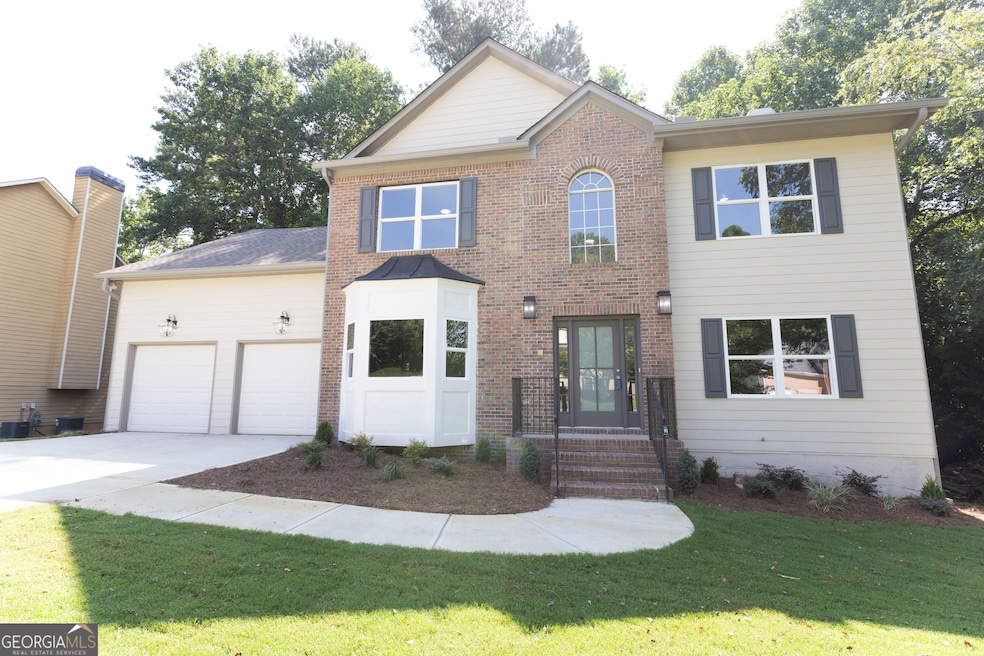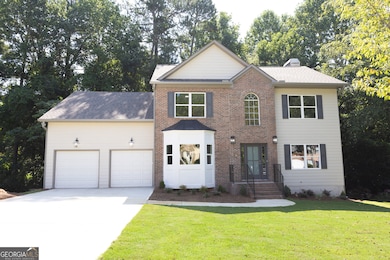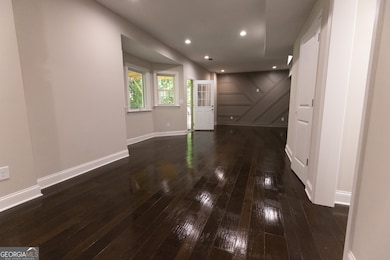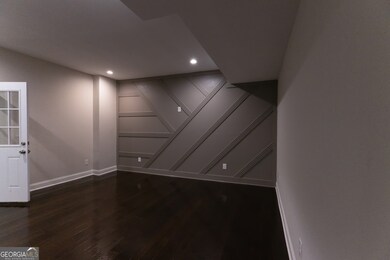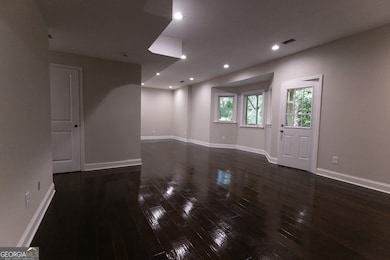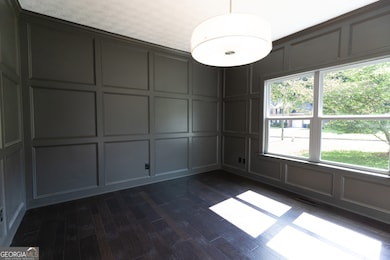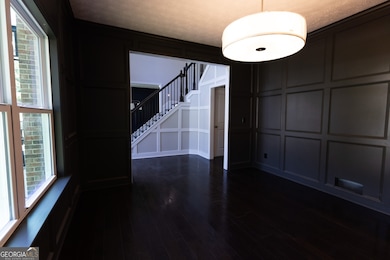More Room. More Style. More Value - Welcome to 645 Legend Court! This beautifully renovated 4-bedroom, 2 full bath, 2 half bath home offers more room in every sense - from its spacious layout to its oversized lot in a quiet, established community. Step into a brand new kitchen designed from the floor to the ceiling, featuring upgraded appliances, stylish finishes, and plenty of space for cooking and entertaining. Upstairs you'll find hardwood floors throughout all bedrooms, including an owner's suite with more room to relax and recharge. Downstairs, the fully finished basement adds two bonus rooms and a second living area - perfect for guests, work-from-home space, or recreation. Outside, the oversized back deck offers even more room to gather and enjoy the newly landscaped yard. Whether you're looking for space, style, or value, 645 Legend Court delivers it all - and then some. Location, Convenience, and Community - Welcome to Southwest Atlanta Living Located in one of Southwest Atlanta's most established corridors, 645 Legend Court offers unbeatable access to everyday essentials and local conveniences. Within minutes, you'll find Publix, Kroger, Walmart, and Home Depot, as well as Walgreens and multiple banking options. Dining choices are abundant - from Chick-fil-A, Starbucks, and Applebee's to upscale fine dining options nearby. The area also boasts a strong network of local small businesses, office space, and professional services, making it ideal for both home life and entrepreneurial ventures. With quick access to Cascade Road, I-285, and I-20, commuting into Downtown Atlanta, the airport, or neighboring communities is fast and easy. Whether you're headed to work, school, or a weekend outing, everything you need is right at your doorstep.

