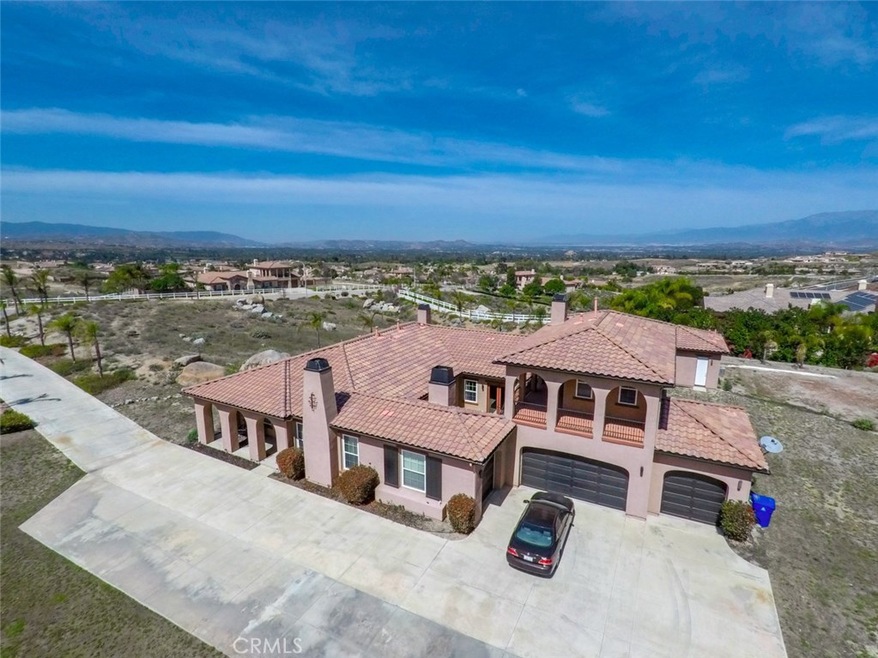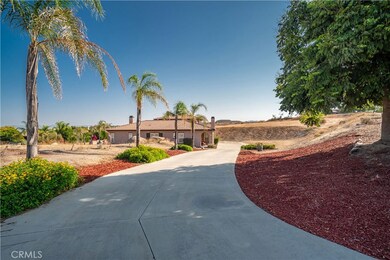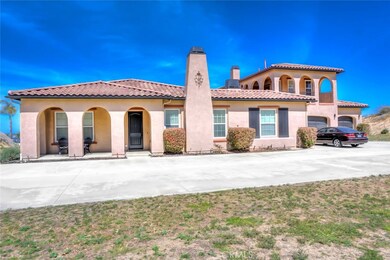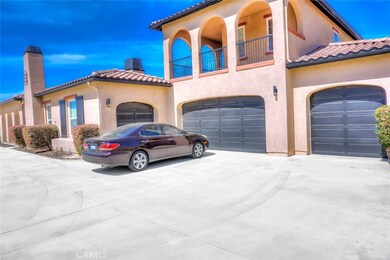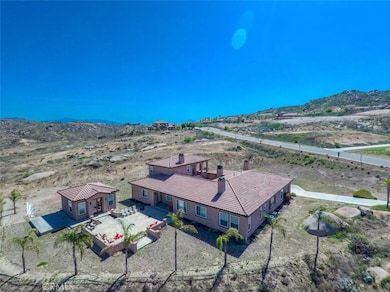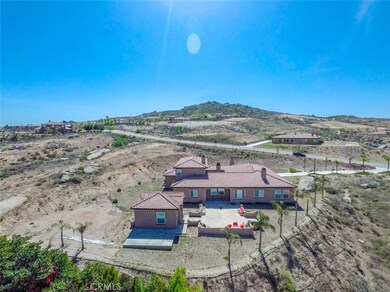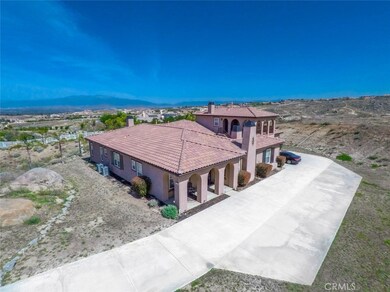
645 Pitcairn St Riverside, CA 92506
Alessandro Heights NeighborhoodHighlights
- Attached Guest House
- Wine Cellar
- Primary Bedroom Suite
- Polytechnic High School Rated A-
- RV Access or Parking
- All Bedrooms Downstairs
About This Home
As of November 2024INCREDIBLE Single Story ESTATE Home on 5 ACRES with 4 CAR Garage, CASITA & Guest House with PANORAMIC VIEWS!! This home has an EXPANSIVE Floor-Plan for the Growing Family offering approx 4435sqft w/6 Total Bedrooms, Theater Room & 5.5 Bathrms * Gourmet Island Kitchen w/GRANITE SLAB Counters, FRENCH Antique Custom Cabinetry, Custom Back-Splash, STAINLESS STEEL Appliances w/Built-In Fridge, Breakfast Nook, Pantry & Breakfast Counter for the Kids * SUPER-SIZED Family Room w/MEDIA NICHE & Built-In Surround Sound * Elegant Formal Living Room & Formal Dining Room w/Wine Cellar & Butlers Pantry * PRIVATE Interior Courtyard w/Fireplace leads to UPSTAIRS GUEST Home which offers Bed/Bath, Kitchenette & Living Room * Master Bedrm Suite w/DUAL Sided Fireplace, Private Retreat AND Master Bath w/His & Her Sinks, ROMANTIC JETTED TUB, Glam Counter & Walk-In Closet * GIANT Backyard with INCREDIBLE VIEWS & Outdoor PATIO Area w/Detached CASITA and PLENTY of ROOM to add your Custom POOL * OVER-SIZED 4 Car Garage w/Coated Floors & PLENTY of Room RV/BOAT, Toys/Trailers & More * UPGRADED Throughout w/Custom 2-Toned Paint, Crown Molding, FRENCH DOORS, Ceiling Fans, 4 FIREPLACES, Granite Counters, 18" Diagonally Laid TILED Floors, 4 FIREPLACES, Built-Ins, Rain Gutters, DESIGNER FIXTURES, Upgraded Cabinetry & MORE * PREMIUM Corner Lot w/PRIVATE DRIVEWAY * SUNSET VIEWS * Close to Schools, Shopping, Restaurants/Dining & EZ Freeway Access * NO HOA Fees & PRICED TO SELL FAST -SUBMIT ALL OFFERS
Last Agent to Sell the Property
Elevate Real Estate Agency License #01273093 Listed on: 09/22/2020
Home Details
Home Type
- Single Family
Est. Annual Taxes
- $15,375
Year Built
- Built in 2005
Lot Details
- 5.09 Acre Lot
- Corner Lot
Parking
- 4 Car Direct Access Garage
- 6 Open Parking Spaces
- Parking Available
- Front Facing Garage
- Side Facing Garage
- Driveway Down Slope From Street
- RV Access or Parking
Property Views
- Panoramic
- City Lights
- Mountain
- Hills
Home Design
- Modern Architecture
- Turnkey
- Slab Foundation
- Tile Roof
- Concrete Roof
- Stucco
Interior Spaces
- 4,435 Sq Ft Home
- 2-Story Property
- Open Floorplan
- Wet Bar
- Built-In Features
- Crown Molding
- Wainscoting
- High Ceiling
- Ceiling Fan
- Recessed Lighting
- Double Pane Windows
- Blinds
- French Doors
- Panel Doors
- Formal Entry
- Wine Cellar
- Family Room with Fireplace
- Great Room
- Family Room Off Kitchen
- Living Room with Fireplace
- Dining Room
- Home Office
- Bonus Room
- Atrium Room
- Storage
- Laundry Room
- Attic
Kitchen
- Breakfast Area or Nook
- Open to Family Room
- Eat-In Kitchen
- Breakfast Bar
- Double Convection Oven
- Gas Cooktop
- Dishwasher
- Kitchen Island
- Granite Countertops
- Disposal
Flooring
- Carpet
- Tile
Bedrooms and Bathrooms
- Retreat
- 6 Bedrooms | 5 Main Level Bedrooms
- Fireplace in Primary Bedroom
- Fireplace in Primary Bedroom Retreat
- All Bedrooms Down
- Primary Bedroom Suite
- Walk-In Closet
- Dressing Area
- Makeup or Vanity Space
- Dual Sinks
- Dual Vanity Sinks in Primary Bathroom
- Hydromassage or Jetted Bathtub
- Bathtub with Shower
- Separate Shower
- Closet In Bathroom
Home Security
- Home Security System
- Security Lights
- Carbon Monoxide Detectors
Accessible Home Design
- Doors swing in
- No Interior Steps
- Accessible Parking
Outdoor Features
- Balcony
- Fireplace in Patio
- Open Patio
- Exterior Lighting
- Outdoor Storage
- Rain Gutters
- Front Porch
Additional Homes
- Attached Guest House
Utilities
- Forced Air Heating and Cooling System
- Natural Gas Connected
- Gas Water Heater
Listing and Financial Details
- Tax Lot 10
- Tax Tract Number 28907
- Assessor Parcel Number 243520010
Community Details
Overview
- No Home Owners Association
Recreation
- Hiking Trails
- Bike Trail
Ownership History
Purchase Details
Purchase Details
Home Financials for this Owner
Home Financials are based on the most recent Mortgage that was taken out on this home.Purchase Details
Home Financials for this Owner
Home Financials are based on the most recent Mortgage that was taken out on this home.Purchase Details
Purchase Details
Home Financials for this Owner
Home Financials are based on the most recent Mortgage that was taken out on this home.Purchase Details
Purchase Details
Home Financials for this Owner
Home Financials are based on the most recent Mortgage that was taken out on this home.Similar Homes in Riverside, CA
Home Values in the Area
Average Home Value in this Area
Purchase History
| Date | Type | Sale Price | Title Company |
|---|---|---|---|
| Grant Deed | -- | None Listed On Document | |
| Grant Deed | $1,450,000 | First American Title | |
| Grant Deed | $1,100,000 | Fidelity National Title Ie | |
| Quit Claim Deed | -- | None Available | |
| Grant Deed | $775,000 | Fidelity National Title Co | |
| Interfamily Deed Transfer | -- | Fidelity Natl Title Ins Co | |
| Grant Deed | $1,175,500 | Fidelity Natl Title Ins Co |
Mortgage History
| Date | Status | Loan Amount | Loan Type |
|---|---|---|---|
| Previous Owner | $1,160,000 | New Conventional | |
| Previous Owner | $880,000 | New Conventional | |
| Previous Owner | $697,500 | Adjustable Rate Mortgage/ARM | |
| Previous Owner | $881,573 | Negative Amortization |
Property History
| Date | Event | Price | Change | Sq Ft Price |
|---|---|---|---|---|
| 11/05/2024 11/05/24 | Sold | $1,450,000 | -3.0% | $327 / Sq Ft |
| 08/29/2024 08/29/24 | Price Changed | $1,495,000 | -6.0% | $337 / Sq Ft |
| 05/10/2024 05/10/24 | For Sale | $1,590,000 | +44.5% | $359 / Sq Ft |
| 03/11/2021 03/11/21 | Sold | $1,100,000 | +0.1% | $248 / Sq Ft |
| 01/27/2021 01/27/21 | Pending | -- | -- | -- |
| 01/11/2021 01/11/21 | Price Changed | $1,099,000 | -1.8% | $248 / Sq Ft |
| 09/22/2020 09/22/20 | For Sale | $1,119,000 | -- | $252 / Sq Ft |
Tax History Compared to Growth
Tax History
| Year | Tax Paid | Tax Assessment Tax Assessment Total Assessment is a certain percentage of the fair market value that is determined by local assessors to be the total taxable value of land and additions on the property. | Land | Improvement |
|---|---|---|---|---|
| 2023 | $15,375 | $1,144,440 | $312,120 | $832,320 |
| 2022 | $15,082 | $1,122,000 | $306,000 | $816,000 |
| 2021 | $12,192 | $860,495 | $166,545 | $693,950 |
| 2020 | $12,118 | $851,673 | $164,838 | $686,835 |
| 2019 | $11,936 | $834,974 | $161,606 | $673,368 |
| 2018 | $11,777 | $818,603 | $158,438 | $660,165 |
| 2017 | $11,637 | $802,553 | $155,332 | $647,221 |
| 2016 | $11,113 | $786,818 | $152,287 | $634,531 |
| 2015 | $11,129 | $775,000 | $150,000 | $625,000 |
| 2014 | $13,240 | $933,000 | $238,000 | $695,000 |
Agents Affiliated with this Home
-
sarah moreland
s
Seller's Agent in 2024
sarah moreland
Justin Moldenhauer, Broker
2 in this area
31 Total Sales
-
Sarah McGrath
S
Seller Co-Listing Agent in 2024
Sarah McGrath
Justin Moldenhauer, Broker
(951) 356-0640
1 in this area
33 Total Sales
-
Gavin Miller

Buyer's Agent in 2024
Gavin Miller
Trillion Real Estate
(951) 285-0578
1 in this area
96 Total Sales
-
Tom Tennant
T
Seller's Agent in 2021
Tom Tennant
Elevate Real Estate Agency
(951) 808-4400
1 in this area
351 Total Sales
Map
Source: California Regional Multiple Listing Service (CRMLS)
MLS Number: IG20198088
APN: 243-520-010
- 7940 Choi Dr
- 8019 Horizon View Dr
- 7780 Solitude Ct
- 7955 Featherstone Ct
- 7925 Featherstone Ct
- 650 Crystal Mountain Cir
- 7844 Eastgate Ct
- 17525 Country Manor Ln
- 7490 Via Montecito
- 7496 Via Montecito
- 17010 Ridge Canyon Dr
- 18097 Roberts Rd
- 7280 Brandon Ct
- 338 Eternal Way
- 16905 Silver Star Ct
- 1243 Matterhorn Dr
- 7282 Magnon Ct
- 18019 Twin Lakes Dr
- 7384 Golden Star Ave
- 7390 Corinthian Way
