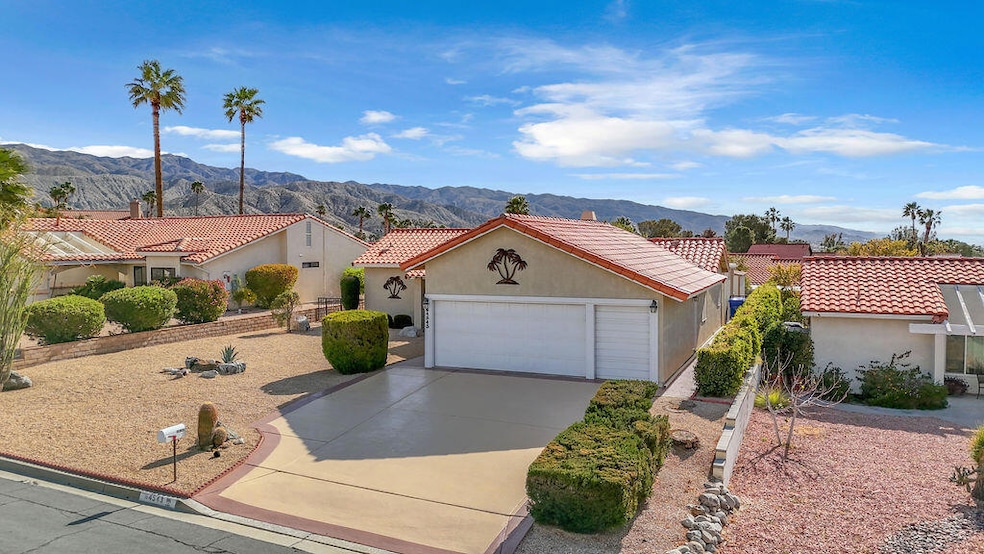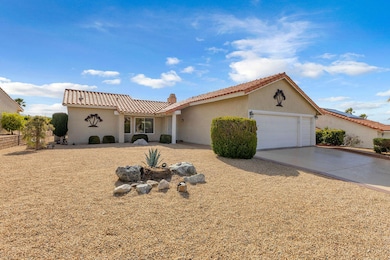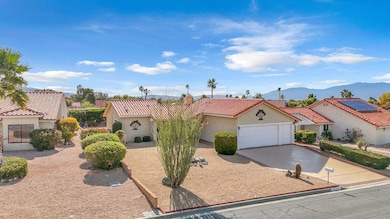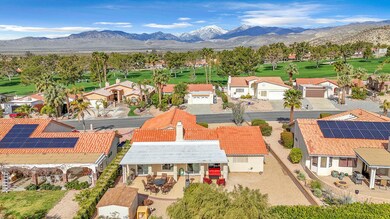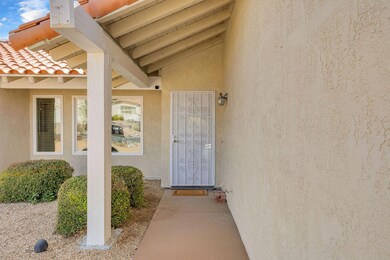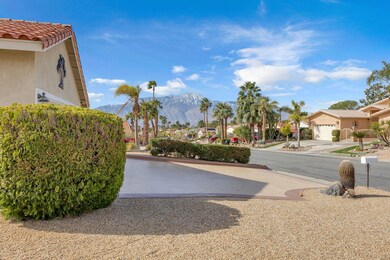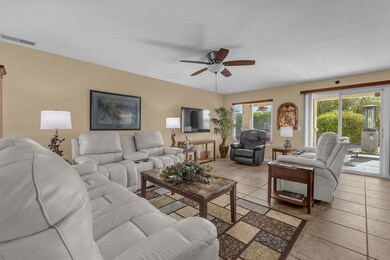
64543 Pinehurst Cir Desert Hot Springs, CA 92240
Estimated payment $2,696/month
Highlights
- Golf Course Community
- In Ground Pool
- Community Lake
- Fitness Center
- Mountain View
- Clubhouse
About This Home
Discover this well-maintained 2-bed, 2-bath home in the desirable Mission Lakes Country Club community. Boasting 1,568 sq. ft. of spacious living, this home features a large kitchen, a stunning rock fireplace, and a manicured backyard with breathtaking views--perfect for relaxing or entertaining. Enjoy the added luxury of a bar area with a wine fridge and a covered patio, ideal for hosting friends and family.The property also includes a 2-car garage with an additional golf cart garage and double-pane windows that provide energy efficiency and comfort year-round. Golf for 2 on Title adds incredible value, allowing you to enjoy the perks of country club living. This property has been seasonally used for the past 13 years, and the owner's pride is evident in its excellent condition. Don't miss this opportunity to experience resort-style living in Mission Lakes!
Home Details
Home Type
- Single Family
Est. Annual Taxes
- $1,134
Year Built
- Built in 1980
Lot Details
- 7,841 Sq Ft Lot
- West Facing Home
- Wrought Iron Fence
- Partially Fenced Property
- Sprinkler System
HOA Fees
Property Views
- Mountain
- Hills
Home Design
- Traditional Architecture
- Slab Foundation
- Tile Roof
- Stucco Exterior
Interior Spaces
- 1,536 Sq Ft Home
- 1-Story Property
- Partially Furnished
- Bar
- Wood Burning Fireplace
- Blinds
- Window Screens
- Sliding Doors
- Family Room
- Living Room with Fireplace
- Dining Area
- Tile Flooring
Kitchen
- Breakfast Bar
- Electric Range
- Microwave
- Dishwasher
- Granite Countertops
Bedrooms and Bathrooms
- 2 Bedrooms
- Walk-In Closet
- Double Vanity
- Secondary bathroom tub or shower combo
Laundry
- Laundry Room
- 220 Volts In Laundry
Parking
- 2.5 Car Attached Garage
- Garage Door Opener
- Driveway
- Guest Parking
- Golf Cart Garage
Pool
- In Ground Pool
- In Ground Spa
Utilities
- Central Heating and Cooling System
- 220 Volts in Kitchen
- Property is located within a water district
- Electric Water Heater
- Septic Tank
Additional Features
- Covered patio or porch
- Ground Level
Listing and Financial Details
- Assessor Parcel Number 661152012
Community Details
Overview
- Association fees include building & grounds, clubhouse
- Mission Lakes Subdivision
- On-Site Maintenance
- Community Lake
- Greenbelt
- Planned Unit Development
Amenities
- Community Barbecue Grill
- Picnic Area
- Clubhouse
- Banquet Facilities
Recreation
- Golf Course Community
- Tennis Courts
- Pickleball Courts
- Sport Court
- Fitness Center
- Community Pool
- Community Spa
Security
- Security Service
- Resident Manager or Management On Site
Map
Home Values in the Area
Average Home Value in this Area
Tax History
| Year | Tax Paid | Tax Assessment Tax Assessment Total Assessment is a certain percentage of the fair market value that is determined by local assessors to be the total taxable value of land and additions on the property. | Land | Improvement |
|---|---|---|---|---|
| 2023 | $1,134 | $89,942 | $23,662 | $66,280 |
| 2022 | $1,157 | $88,180 | $23,199 | $64,981 |
| 2021 | $1,133 | $86,452 | $22,745 | $63,707 |
| 2020 | $1,081 | $85,566 | $22,512 | $63,054 |
| 2019 | $1,062 | $83,889 | $22,071 | $61,818 |
| 2018 | $1,041 | $82,245 | $21,641 | $60,604 |
| 2017 | $1,023 | $80,633 | $21,217 | $59,416 |
| 2016 | $992 | $79,052 | $20,801 | $58,251 |
| 2015 | $952 | $77,867 | $20,490 | $57,377 |
| 2014 | $945 | $76,344 | $20,090 | $56,254 |
Property History
| Date | Event | Price | Change | Sq Ft Price |
|---|---|---|---|---|
| 03/24/2025 03/24/25 | For Sale | $395,000 | +237.6% | $257 / Sq Ft |
| 09/26/2012 09/26/12 | Sold | $117,000 | -9.9% | $76 / Sq Ft |
| 09/20/2012 09/20/12 | Pending | -- | -- | -- |
| 07/31/2012 07/31/12 | For Sale | $129,900 | -- | $85 / Sq Ft |
Purchase History
| Date | Type | Sale Price | Title Company |
|---|---|---|---|
| Grant Deed | $117,000 | Orange Coast Title Company | |
| Quit Claim Deed | -- | -- | |
| Quit Claim Deed | -- | -- | |
| Quit Claim Deed | -- | -- |
Mortgage History
| Date | Status | Loan Amount | Loan Type |
|---|---|---|---|
| Previous Owner | $73,730 | Unknown |
Similar Homes in Desert Hot Springs, CA
Source: California Desert Association of REALTORS®
MLS Number: 219127106
APN: 661-152-012
- 64664 Vardon Ct
- 64610 Vardon Ct
- 0 Turnesa Ct Unit 24-461735
- 64673 Pinehurst Cir
- 64769 Pinehurst Cir
- 64470 Pinehurst Cir
- 64660 Picard Ct
- 64754 Pinehurst Cir
- 64434 Pinehurst Cir
- 8796 Clubhouse Blvd
- 8750 Clubhouse Blvd
- 8963 Warwick Dr
- 9301 Warwick Dr
- 9481 Ekwanok Dr
- 9560 Ekwanok Dr
- 9331 Brookline Ave
- 64771 Augusta Ave
- 9541 Ekwanok Dr
- 9391 Brookline Ave
