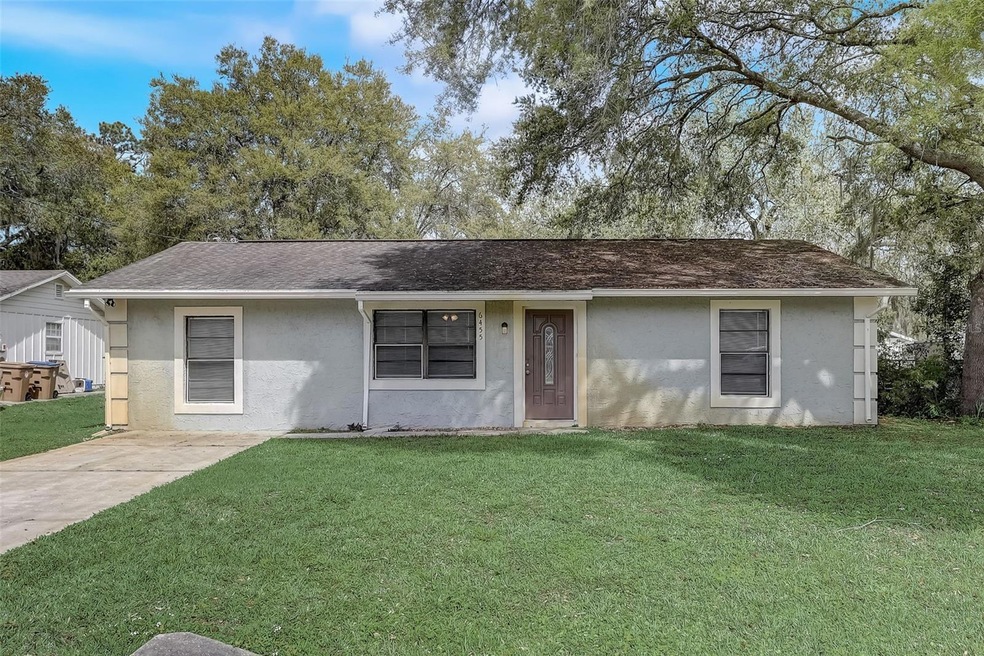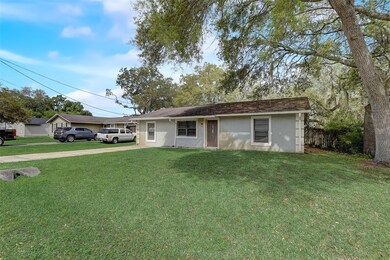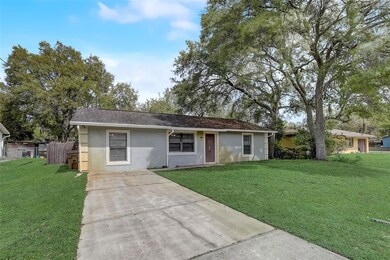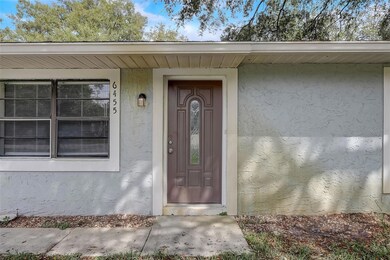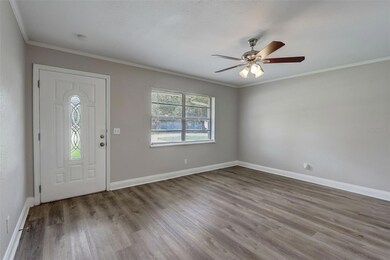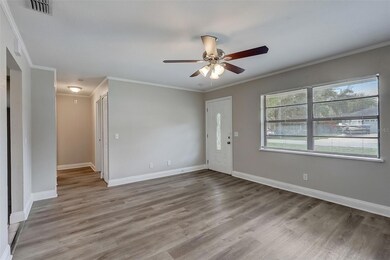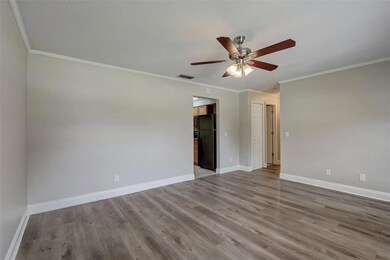
6455 Creation St Saint Cloud, FL 34771
Highlights
- Boat Ramp
- No HOA
- Ceramic Tile Flooring
- Access To Lake
- Shed
- Sliding Doors
About This Home
As of July 2024This property boasts 3 bedrooms, 1 bathroom, and NO HOA. Step outside to the beautifully landscaped backyard, where mature oak trees provide shade and tranquility, and a fenced-in area offers privacy and security. A covered patio awaits for alfresco dining and relaxation. Luxury plank vinyl flooring throughout the home adds a touch of elegance and durability. With a generous lot size, there's plenty of space for a future pool, garden, or play area. Located just minutes from the Florida Turnpike, enjoy easy access to Orlando's attractions, shopping, dining, and employment centers. Embrace the natural surroundings with nearby parks, lakes, and trails for outdoor adventures. 6455 Creation St is more than just a home; it's a sanctuary where memories are made and dreams come true. Don't miss the opportunity to make this your forever home!
Last Agent to Sell the Property
EXP REALTY LLC Brokerage Phone: 888-883-8509 License #3317519 Listed on: 03/21/2024

Home Details
Home Type
- Single Family
Est. Annual Taxes
- $3,582
Year Built
- Built in 1988
Lot Details
- 8,799 Sq Ft Lot
- Lot Dimensions are 75x117
- South Facing Home
- Wood Fence
- Property is zoned ORS3
Home Design
- Slab Foundation
- Shingle Roof
- Block Exterior
- Stucco
Interior Spaces
- 1,604 Sq Ft Home
- 1-Story Property
- Ceiling Fan
- Sliding Doors
- Laundry in unit
Kitchen
- Range
- Dishwasher
Flooring
- Carpet
- Laminate
- Ceramic Tile
Bedrooms and Bathrooms
- 3 Bedrooms
- Split Bedroom Floorplan
- 1 Full Bathroom
Parking
- Driveway
- Off-Street Parking
Outdoor Features
- Access To Lake
- Access To Chain Of Lakes
- Shed
Schools
- Narcoossee Elementary School
- Narcoossee Middle School
- Harmony High School
Utilities
- Central Heating and Cooling System
- Cooling System Mounted To A Wall/Window
- Heat Pump System
- Thermostat
- Well
- Septic Tank
- High Speed Internet
- Cable TV Available
Listing and Financial Details
- Visit Down Payment Resource Website
- Legal Lot and Block 14 / F
- Assessor Parcel Number 26-25-31-4410-000F-0140
Community Details
Overview
- No Home Owners Association
- New Eden On Lakes Unit A Subdivision
Recreation
- Boat Ramp
Ownership History
Purchase Details
Home Financials for this Owner
Home Financials are based on the most recent Mortgage that was taken out on this home.Purchase Details
Purchase Details
Home Financials for this Owner
Home Financials are based on the most recent Mortgage that was taken out on this home.Purchase Details
Home Financials for this Owner
Home Financials are based on the most recent Mortgage that was taken out on this home.Purchase Details
Home Financials for this Owner
Home Financials are based on the most recent Mortgage that was taken out on this home.Purchase Details
Purchase Details
Purchase Details
Home Financials for this Owner
Home Financials are based on the most recent Mortgage that was taken out on this home.Similar Homes in Saint Cloud, FL
Home Values in the Area
Average Home Value in this Area
Purchase History
| Date | Type | Sale Price | Title Company |
|---|---|---|---|
| Special Warranty Deed | $295,000 | None Listed On Document | |
| Special Warranty Deed | $100 | None Listed On Document | |
| Special Warranty Deed | $214,900 | Attorney | |
| Warranty Deed | $122,000 | Equitable Title Of Dr Philli | |
| Warranty Deed | $85,000 | Stewart Approved Title Inc | |
| Special Warranty Deed | $35,000 | Consumer Title & Escrow Serv | |
| Trustee Deed | -- | None Available | |
| Warranty Deed | $16,800 | -- |
Mortgage History
| Date | Status | Loan Amount | Loan Type |
|---|---|---|---|
| Open | $286,150 | New Conventional | |
| Previous Owner | $119,790 | FHA | |
| Previous Owner | $88,082 | New Conventional | |
| Previous Owner | $30,150 | Credit Line Revolving | |
| Previous Owner | $146,400 | Unknown | |
| Previous Owner | $80,000 | Purchase Money Mortgage |
Property History
| Date | Event | Price | Change | Sq Ft Price |
|---|---|---|---|---|
| 07/02/2024 07/02/24 | Sold | $295,000 | 0.0% | $184 / Sq Ft |
| 05/17/2024 05/17/24 | Pending | -- | -- | -- |
| 04/09/2024 04/09/24 | For Sale | $295,000 | 0.0% | $184 / Sq Ft |
| 03/28/2024 03/28/24 | Pending | -- | -- | -- |
| 03/21/2024 03/21/24 | For Sale | $295,000 | +37.3% | $184 / Sq Ft |
| 07/09/2021 07/09/21 | Sold | $214,900 | -6.5% | $134 / Sq Ft |
| 06/13/2021 06/13/21 | Pending | -- | -- | -- |
| 06/11/2021 06/11/21 | For Sale | $229,900 | -- | $143 / Sq Ft |
Tax History Compared to Growth
Tax History
| Year | Tax Paid | Tax Assessment Tax Assessment Total Assessment is a certain percentage of the fair market value that is determined by local assessors to be the total taxable value of land and additions on the property. | Land | Improvement |
|---|---|---|---|---|
| 2024 | $3,582 | $213,800 | $50,000 | $163,800 |
| 2023 | $3,582 | $212,100 | $45,000 | $167,100 |
| 2022 | $3,268 | $192,600 | $40,000 | $152,600 |
| 2021 | $1,394 | $97,421 | $0 | $0 |
| 2020 | $1,350 | $96,076 | $0 | $0 |
| 2019 | $1,314 | $93,916 | $0 | $0 |
| 2018 | $1,223 | $92,165 | $0 | $0 |
| 2017 | $1,213 | $90,270 | $0 | $0 |
| 2016 | $1,190 | $88,414 | $0 | $0 |
| 2015 | $1,196 | $87,800 | $0 | $0 |
| 2014 | $917 | $69,263 | $0 | $0 |
Agents Affiliated with this Home
-

Seller's Agent in 2024
Ben Laube
EXP REALTY LLC
(407) 712-4836
603 Total Sales
-

Buyer's Agent in 2024
Justine Nielsen
THE WILKINS WAY LLC
(407) 590-9097
96 Total Sales
-

Seller's Agent in 2021
Jason Braddock
EXP REALTY LLC
(330) 235-3207
85 Total Sales
-
S
Buyer's Agent in 2021
Spencer Lindahl
MAIN STREET RENEWAL LLC
(480) 535-6813
11,493 Total Sales
Map
Source: Stellar MLS
MLS Number: O6185136
APN: 26-25-31-4410-000F-0140
