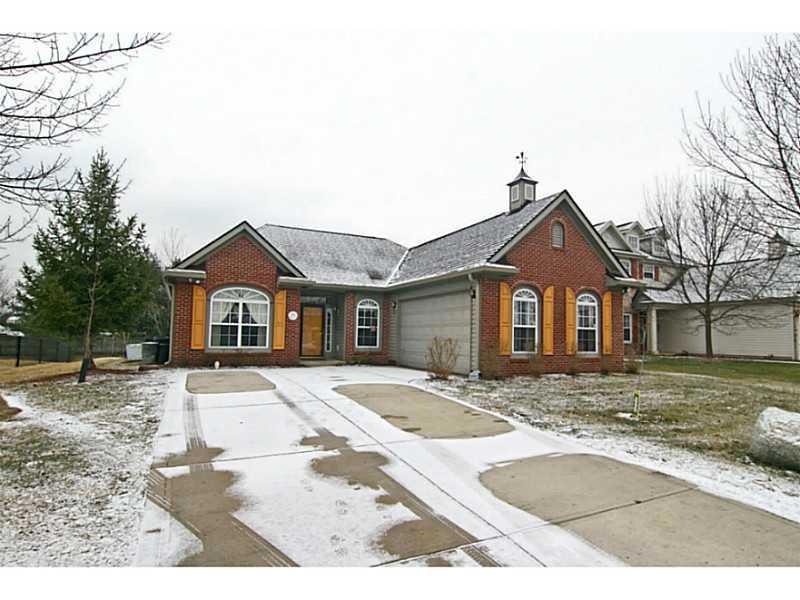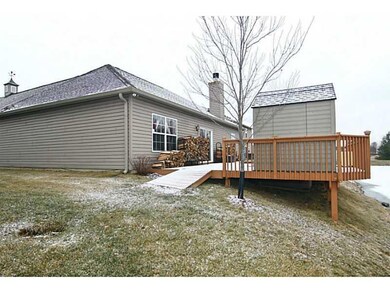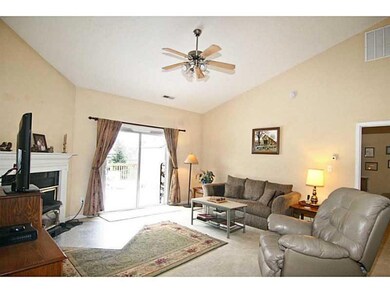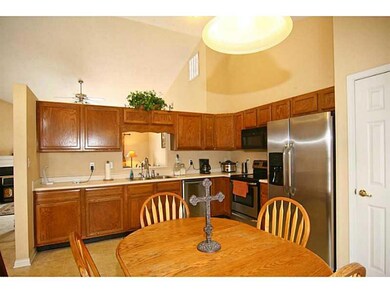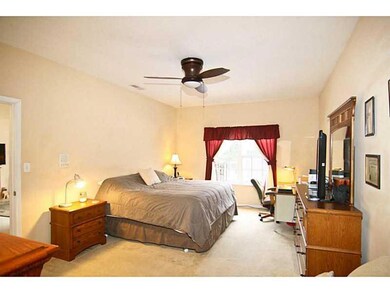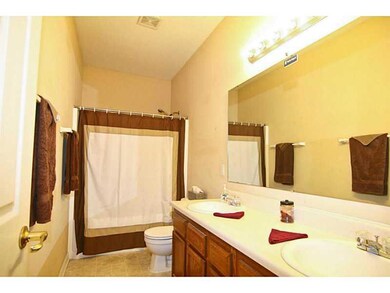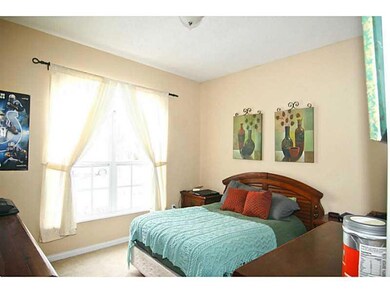
6457 Matcumbe Way Plainfield, IN 46168
Highlights
- Home fronts a pond
- Deck
- Ranch Style House
- Clarks Creek Elementary Rated A
- Vaulted Ceiling
- 2 Car Attached Garage
About This Home
As of January 2018Move in ready and right on the water. This super clean 3BR 2BA ranch w/split floor plan, vaulted ceilings, new $4K frplc, stainless appl, laundry room, 2 car gar and huge $10K deck w/hot tub that is right at the waters edge on a premium lot. So, grab your fishing pole, kick back and relax. You are on vacation every day. Close to I-70, Plfd 4 star schools, shopping and Plfd trail system. Water heater 2yrs, roof/gutters 2yrs, kit appl 1yr.
Last Agent to Sell the Property
Carpenter, REALTORS® License #RB14035566 Listed on: 01/27/2015

Last Buyer's Agent
Cynthia Kanyuh
F.C. Tucker Company
Home Details
Home Type
- Single Family
Est. Annual Taxes
- $1,238
Year Built
- Built in 2004
Lot Details
- 65 Sq Ft Lot
- Home fronts a pond
- Rural Setting
HOA Fees
- $20 Monthly HOA Fees
Parking
- 2 Car Attached Garage
Home Design
- Ranch Style House
- Slab Foundation
- Vinyl Construction Material
Interior Spaces
- 1,434 Sq Ft Home
- Woodwork
- Vaulted Ceiling
- Self Contained Fireplace Unit Or Insert
- Vinyl Clad Windows
- Window Screens
- Attic Access Panel
Kitchen
- Eat-In Kitchen
- Electric Cooktop
- Microwave
- Dishwasher
- Disposal
Flooring
- Carpet
- Vinyl
Bedrooms and Bathrooms
- 3 Bedrooms
- 2 Full Bathrooms
Home Security
- Security System Owned
- Fire and Smoke Detector
Outdoor Features
- Deck
Utilities
- Forced Air Heating System
- Electric Water Heater
Community Details
- Association fees include parkplayground
- Glen Haven West Subdivision
Listing and Financial Details
- Legal Lot and Block 60 / 1
- Assessor Parcel Number 321503385008000012
Ownership History
Purchase Details
Home Financials for this Owner
Home Financials are based on the most recent Mortgage that was taken out on this home.Purchase Details
Home Financials for this Owner
Home Financials are based on the most recent Mortgage that was taken out on this home.Purchase Details
Home Financials for this Owner
Home Financials are based on the most recent Mortgage that was taken out on this home.Purchase Details
Home Financials for this Owner
Home Financials are based on the most recent Mortgage that was taken out on this home.Similar Home in Plainfield, IN
Home Values in the Area
Average Home Value in this Area
Purchase History
| Date | Type | Sale Price | Title Company |
|---|---|---|---|
| Deed | -- | None Available | |
| Deed | $145,000 | -- | |
| Deed | $145,000 | -- | |
| Warranty Deed | -- | -- | |
| Warranty Deed | -- | None Available |
Mortgage History
| Date | Status | Loan Amount | Loan Type |
|---|---|---|---|
| Open | $163,600 | New Conventional | |
| Closed | $159,422 | FHA | |
| Closed | $160,047 | FHA | |
| Closed | $160,047 | FHA | |
| Previous Owner | $127,645 | FHA | |
| Previous Owner | $122,810 | New Conventional | |
| Previous Owner | $128,750 | New Conventional |
Property History
| Date | Event | Price | Change | Sq Ft Price |
|---|---|---|---|---|
| 01/31/2018 01/31/18 | Sold | $145,000 | 0.0% | $101 / Sq Ft |
| 01/14/2018 01/14/18 | Pending | -- | -- | -- |
| 01/12/2018 01/12/18 | For Sale | $145,000 | +11.5% | $101 / Sq Ft |
| 03/06/2015 03/06/15 | Sold | $130,000 | -7.1% | $91 / Sq Ft |
| 02/03/2015 02/03/15 | Pending | -- | -- | -- |
| 01/27/2015 01/27/15 | For Sale | $140,000 | -- | $98 / Sq Ft |
Tax History Compared to Growth
Tax History
| Year | Tax Paid | Tax Assessment Tax Assessment Total Assessment is a certain percentage of the fair market value that is determined by local assessors to be the total taxable value of land and additions on the property. | Land | Improvement |
|---|---|---|---|---|
| 2024 | $1,985 | $223,600 | $44,400 | $179,200 |
| 2023 | $1,733 | $203,700 | $39,700 | $164,000 |
| 2022 | $1,748 | $191,600 | $36,700 | $154,900 |
| 2021 | $1,424 | $162,700 | $33,400 | $129,300 |
| 2020 | $1,449 | $164,400 | $33,400 | $131,000 |
| 2019 | $1,313 | $155,000 | $31,200 | $123,800 |
| 2018 | $1,315 | $152,100 | $31,200 | $120,900 |
| 2017 | $1,301 | $146,400 | $30,000 | $116,400 |
| 2016 | $1,308 | $147,200 | $30,000 | $117,200 |
| 2014 | $1,281 | $142,300 | $29,400 | $112,900 |
| 2013 | $1,237 | $134,600 | $28,500 | $106,100 |
Agents Affiliated with this Home
-
C
Seller's Agent in 2018
Cynthia Kanyuh
F.C. Tucker Company
-
Mary Hampton

Buyer's Agent in 2018
Mary Hampton
Carpenter, REALTORS®
(317) 432-0324
2 in this area
55 Total Sales
-
Debby Exner
D
Seller's Agent in 2015
Debby Exner
Carpenter, REALTORS®
(317) 501-3870
7 in this area
11 Total Sales
Map
Source: MIBOR Broker Listing Cooperative®
MLS Number: 21333530
APN: 32-15-03-385-008.000-012
- 6405 Oyster Key Ln
- 6474 Ambassador Dr
- 5850 Pennekamp Dr
- 6269 Stone Side Dr
- 6551 Ambassador Dr
- 6628 Dunsdin Dr
- 6323 Willow Branch Way
- 6462 Stone Side Dr
- 6367 Stone Side Dr
- 6403 Rippling Rock Dr
- 5498 Gibbs Rd
- 5510 Gibbs Rd
- 6421 Springtide Ct
- 6418 Springtide Ct
- 5740 Gibbs Rd
- 5458 Gibbs Rd
- 5770 Gibbs Rd
- 6434 Stone Side Dr
- 6450 Stone Side Dr
- 6338 Rippling Rock Dr
