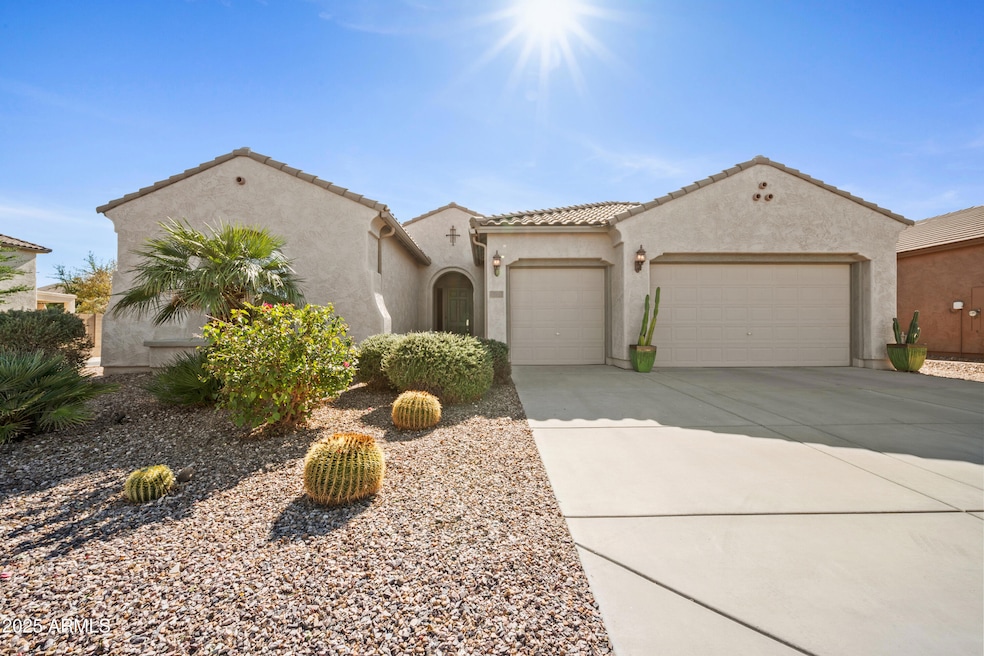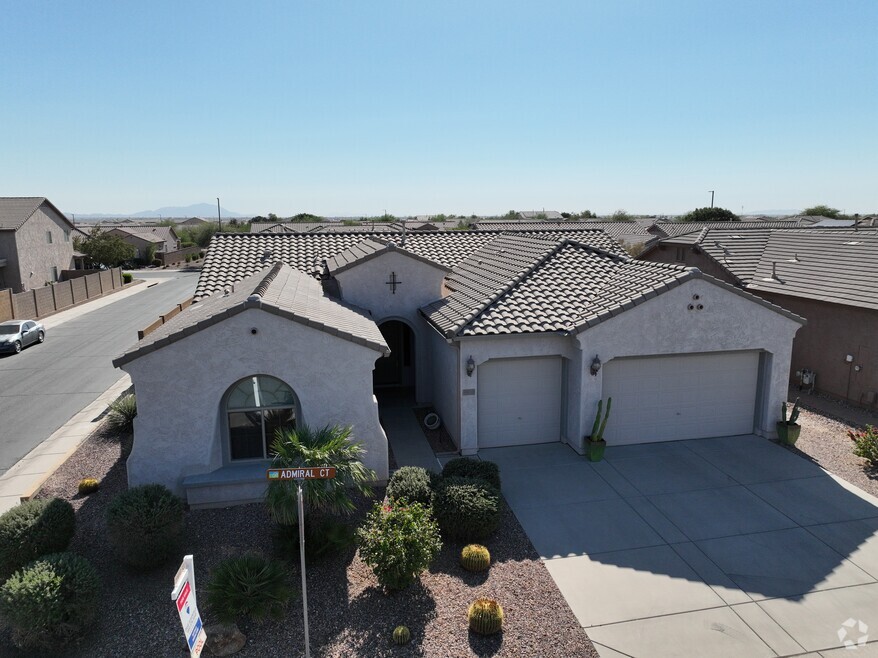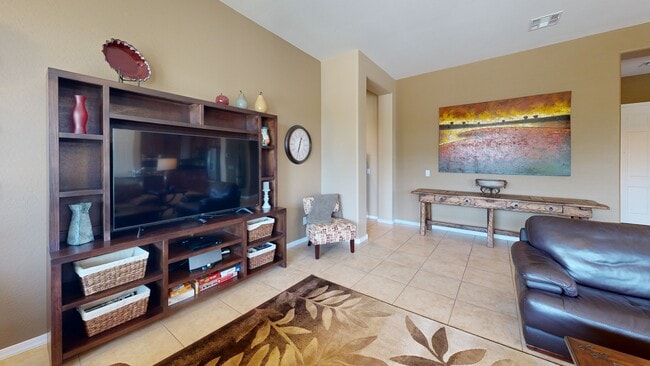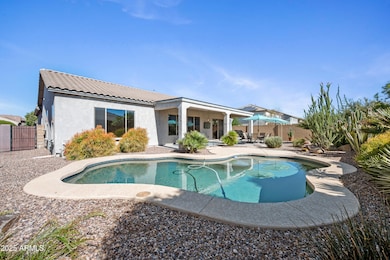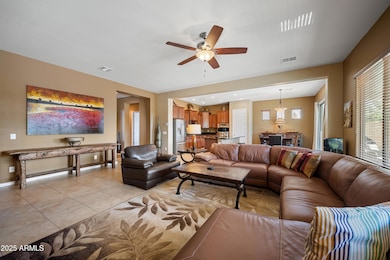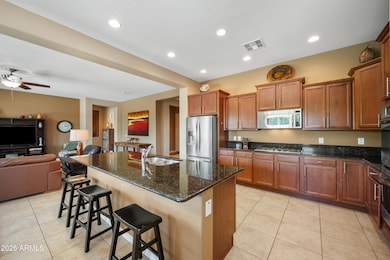
6459 W Admiral Ct Florence, AZ 85132
Anthem at Merrill Ranch NeighborhoodEstimated payment $2,622/month
Highlights
- Very Popular Property
- Heated Pool
- Tennis Courts
- Golf Course Community
- Granite Countertops
- Covered Patio or Porch
About This Home
Ready to enjoy resort-style living with a 48,000SF community / fitness center, pool, parks, and trails with family or friends? This stunning 3-bed, 2-bath corner lot home in Anthem at Merrill Ranch features a spacious split-floor plan filled with natural light. The gourmet kitchen boasts a large island, granite countertops, and stainless steel appliances—perfect for casual meals or entertaining in the open great room. The primary suite offers a luxurious bath and a HUGE walk-in closet. Step outside to a heated pool and a backyard designed for relaxation, fun and very little maintenance. A 3-car garage provides room for cars, golf carts, or storage. Oh, and a golf cart ride to the TROON Managed GC and ''The Grill.''
Home Details
Home Type
- Single Family
Est. Annual Taxes
- $2,505
Year Built
- Built in 2009
Lot Details
- 8,625 Sq Ft Lot
- Desert faces the front and back of the property
- Block Wall Fence
- Sprinklers on Timer
HOA Fees
Parking
- 2 Open Parking Spaces
- 3 Car Garage
Home Design
- Tile Roof
- Block Exterior
Interior Spaces
- 2,145 Sq Ft Home
- 1-Story Property
- Ceiling height of 9 feet or more
- Ceiling Fan
- Double Pane Windows
- Washer and Dryer Hookup
Kitchen
- Eat-In Kitchen
- Breakfast Bar
- Gas Cooktop
- Built-In Microwave
- Granite Countertops
Flooring
- Carpet
- Tile
Bedrooms and Bathrooms
- 3 Bedrooms
- Primary Bathroom is a Full Bathroom
- 2 Bathrooms
- Dual Vanity Sinks in Primary Bathroom
- Bathtub With Separate Shower Stall
Pool
- Heated Pool
- Pool Pump
Outdoor Features
- Covered Patio or Porch
Schools
- Florence K-8 Elementary And Middle School
- Florence High School
Utilities
- Central Air
- Heating System Uses Natural Gas
- High Speed Internet
Listing and Financial Details
- Tax Lot 33
- Assessor Parcel Number 211-10-459
Community Details
Overview
- Association fees include ground maintenance
- Aam Association, Phone Number (602) 957-9191
- Anthem At Merrill Ra Association, Phone Number (602) 957-9191
- Association Phone (602) 957-9191
- Built by Pulte
- Anthem At Merrill Ranch Unit 13 Subdivision
Amenities
- Recreation Room
Recreation
- Golf Course Community
- Tennis Courts
- Pickleball Courts
- Community Playground
- Heated Community Pool
- Lap or Exercise Community Pool
- Community Spa
- Children's Pool
- Bike Trail
3D Interior and Exterior Tours
Floorplan
Map
Home Values in the Area
Average Home Value in this Area
Tax History
| Year | Tax Paid | Tax Assessment Tax Assessment Total Assessment is a certain percentage of the fair market value that is determined by local assessors to be the total taxable value of land and additions on the property. | Land | Improvement |
|---|---|---|---|---|
| 2025 | $2,505 | $39,220 | -- | -- |
| 2024 | $2,300 | $50,468 | -- | -- |
| 2023 | $2,261 | $32,494 | $1,742 | $30,752 |
| 2022 | $2,300 | $25,131 | $1,742 | $23,389 |
| 2021 | $2,447 | $22,346 | $0 | $0 |
| 2020 | $2,374 | $21,442 | $0 | $0 |
| 2019 | $2,163 | $20,303 | $0 | $0 |
| 2018 | $2,445 | $17,749 | $0 | $0 |
| 2017 | $2,356 | $17,767 | $0 | $0 |
| 2016 | $2,295 | $17,715 | $1,400 | $16,315 |
| 2014 | $2,231 | $12,096 | $1,200 | $10,896 |
Property History
| Date | Event | Price | List to Sale | Price per Sq Ft |
|---|---|---|---|---|
| 11/14/2025 11/14/25 | For Sale | $425,000 | -- | $198 / Sq Ft |
Purchase History
| Date | Type | Sale Price | Title Company |
|---|---|---|---|
| Cash Sale Deed | $188,167 | Sun Title Agency Co |
About the Listing Agent

I am a professional, full-time Realtor with RE/MAX SIGNATURE located in Gilbert Arizona. I focus my business predominately on the East side of the Valley, including Scottsdale, Paradise Valley, Gilbert, Chandler, Mesa, Queen Creek, Tempe, and Phoenix but I go where my clients are interested in going. This is not about me, it IS about my client's desires.
I am dedicated to serving my clients better than anyone else possibly could. I strive for excellence regardless of my clients’ price
David's Other Listings
Source: Arizona Regional Multiple Listing Service (ARMLS)
MLS Number: 6946422
APN: 211-10-459
- 6480 W Victory Way
- 6379 W Admiral Way
- 6552 W Victory Way
- 6346 W Victory Way
- 6502 W Desert Blossom Way
- 6309 W Victory Way
- 6302 W Montebello Way
- 2993 N Princeton Dr
- 6331 W Desert Blossom Way
- 8509 W Yorktown Ct
- 8555 W Yorktown Ct
- 8577 W Yorktown Ct
- 8506 W Yorktown Ct
- 8530 W Yorktown Ct
- 6247 W Yorktown Way
- 6258 W Congressional Way
- 3618 N Colonial Ct
- 6346 W Heritage Way
- 3687 N Princeton Ct
- 6579 W Georgetown Way
- 2993 N Princeton Dr
- 3307 N Riverside Dr
- 6506 W Heritage Way
- 3658 N Princeton Ct
- 6544 W Sonoma Way
- 3440 N Spyglass Dr
- 6652 W Sonoma Way
- 5655 W Admiral Way
- 3492 N Astoria Dr
- 6431 W Sandpiper Way
- 6566 W Mockingbird Ct
- 4394 N Hummingbird Dr
- 7369 W Cactus Wren Way
- 6395 W Oakmont Ct
- 7935 W Pleasant Oak Ct
- 8071 W Georgetown Way
- 8543 W Candlewood Way
- 6717 E Lush Vista View
- 9536 Silo Cir
- 9345 E Greenhouse Rd
