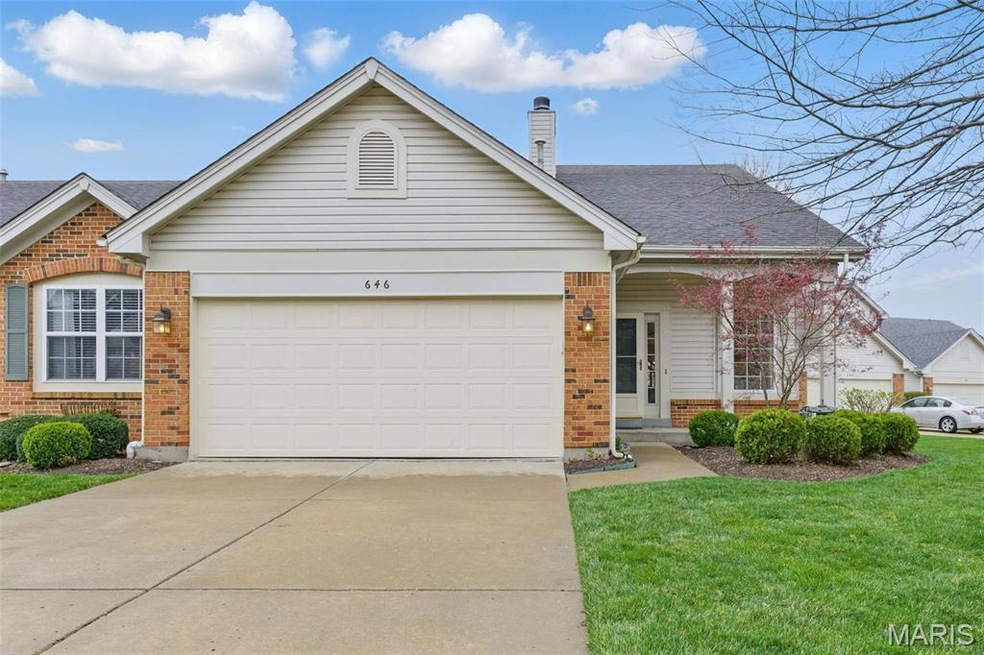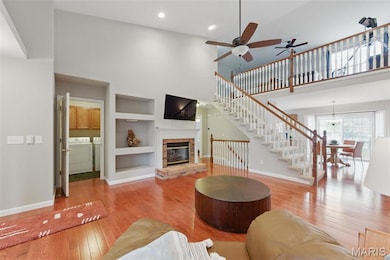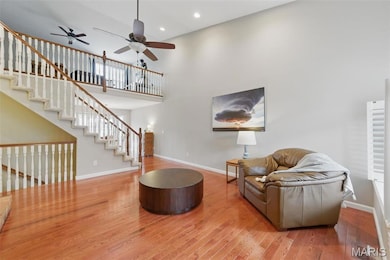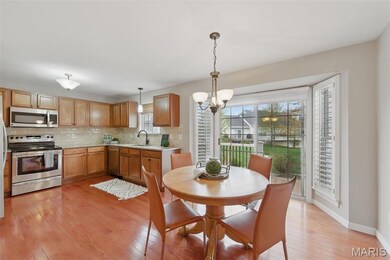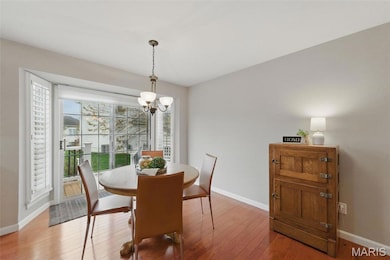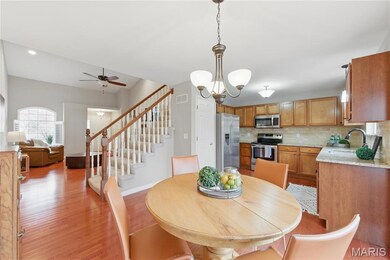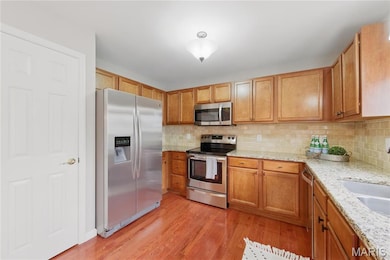
646 Hawk Run Dr Unit 44A O Fallon, MO 63368
Highlights
- Deck
- Wood Flooring
- 1 Fireplace
- Crossroads Elementary School Rated A-
- Loft
- Corner Lot
About This Home
As of May 2025Welcome Home! This beautifully updated 1.5-story villa offers the perfect blend of comfort and style. Step inside and be greeted by stunning wood floors and vaulted ceilings that create a bright, open feel. The spacious kitchen boasts granite countertops, stainless steel appliances, and a seamless flow to the composite deck—perfect for morning coffee or evening relaxation. A lower-level patio adds even more outdoor living space. The main-floor primary suite is your private retreat, featuring a spa-like bathroom with a separate soaking tub, walk-in shower, and a large walk-in closet. Upstairs, you'll find a generously sized secondary bedroom with its own private bath and walk-in closet. The oversized loft area is a versatile space—ideal for a home office, reading nook, or extra lounge area. Located in the sought-after WingHaven community, you'll enjoy beautiful green spaces, scenic walking trails, the wetlands, and multiple playgrounds.
Last Agent to Sell the Property
Berkshire Hathaway HomeServices Select Properties License #2018010039 Listed on: 04/08/2025

Last Buyer's Agent
Berkshire Hathaway HomeServices Select Properties License #2014040415

Home Details
Home Type
- Single Family
Est. Annual Taxes
- $4,087
Year Built
- Built in 2002
Lot Details
- 6,499 Sq Ft Lot
- Lot Dimensions are 36x133x95x23x37x25
- Corner Lot
HOA Fees
- $240 Monthly HOA Fees
Parking
- 2 Car Attached Garage
- Garage Door Opener
- Off-Street Parking
Interior Spaces
- 1,920 Sq Ft Home
- 1.5-Story Property
- 1 Fireplace
- Window Treatments
- Sliding Doors
- Panel Doors
- Great Room
- Loft
- Basement
- Basement Ceilings are 8 Feet High
Kitchen
- Microwave
- Dishwasher
- Disposal
Flooring
- Wood
- Carpet
Bedrooms and Bathrooms
- 2 Bedrooms
Laundry
- Laundry Room
- Dryer
- Washer
Outdoor Features
- Deck
- Patio
Schools
- Crossroads Elem. Elementary School
- Frontier Middle School
- Liberty High School
Utilities
- Forced Air Heating and Cooling System
Listing and Financial Details
- Assessor Parcel Number 4-069A-8116-00-044A.0000000
Similar Homes in the area
Home Values in the Area
Average Home Value in this Area
Property History
| Date | Event | Price | Change | Sq Ft Price |
|---|---|---|---|---|
| 05/29/2025 05/29/25 | Sold | -- | -- | -- |
| 04/14/2025 04/14/25 | Pending | -- | -- | -- |
| 04/08/2025 04/08/25 | For Sale | $349,900 | -- | $182 / Sq Ft |
| 04/03/2025 04/03/25 | Off Market | -- | -- | -- |
Tax History Compared to Growth
Agents Affiliated with this Home
-
Madison Lantz

Seller's Agent in 2025
Madison Lantz
Berkshire Hathway Home Services
(417) 209-7297
51 in this area
335 Total Sales
-
Kourtney Kapfer

Buyer's Agent in 2025
Kourtney Kapfer
Berkshire Hathway Home Services
(314) 282-1914
10 in this area
53 Total Sales
Map
Source: MARIS MLS
MLS Number: MIS25020840
- 835 Hawk Run Trail
- 2222 Harborside Dr
- 706 Falcon Hill Trail
- 108 Boatside Ct
- 6998 Route N
- 223 Falcon Hill Dr
- 151 Bayhill Village Dr
- 949 Promenade
- 316 Sir Calvert Ct
- 745 Thayer Ct
- 84 Timber Creek Dr Unit 8D
- 1 Pine Forest Ct
- 416 Copper Tree Trail
- 7723 Ardmore Dr
- 140 Alta Mira Ct
- 3305 Post View Dr
- 14 Heavenly Valley Dr
- 35 Heatherwood Ct
- 11 Heavenly Valley Dr
- 7313 Little Oaks Dr
