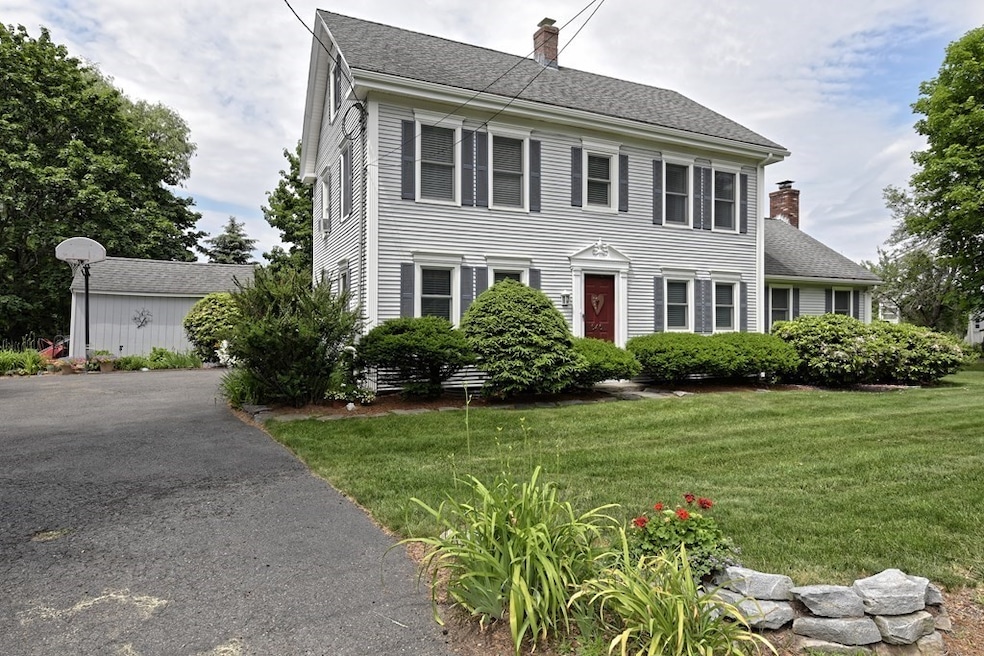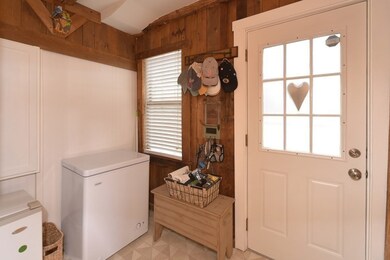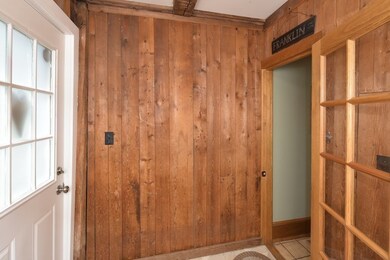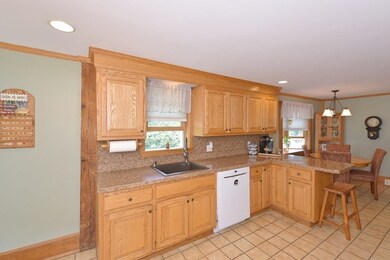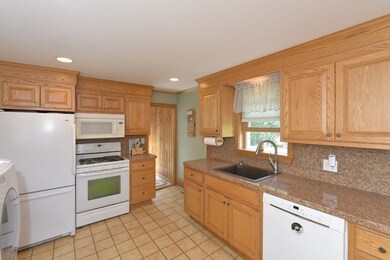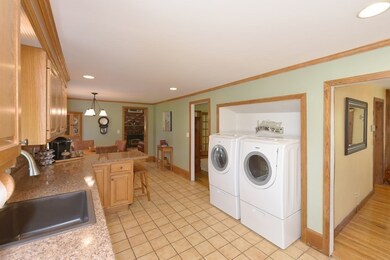
646 Lincoln St Franklin, MA 02038
Estimated Value: $650,000 - $779,000
Highlights
- Waterfront
- Colonial Architecture
- Property is near public transit
- Helen Keller Elementary School Rated A-
- Deck
- 5-minute walk to Dacey Community Fields
About This Home
As of August 2021Mr. and Mrs. Clean live here! A mix of antique charm with modern living and years of loving maintenance complete the package! The house exudes warmth and welcome. Large kitchen with laundry and eating area with bow window overlooks a private back yard. The dining room is ideal for holidays with friends and family, and the formal living room with cosmetic hearth is a perfect spot to curl up with a good book. Family room was added and boasts cathedral ceiling, wood floor, and floor to ceiling fireplace w/wood stove & a slider to the deck. You will feel like you're in Shangri La when relaxing on this deck viewing a beautifully landscaped yard and will love entertaining in this classic home! Septic system is NEW! Updates include roof, windows & skylights, high energy furnace & water heater, electric, and even window blinds! If you are looking for a home unlike the rest, come see 646 Lincoln St!
Home Details
Home Type
- Single Family
Est. Annual Taxes
- $5,567
Year Built
- Built in 1850
Lot Details
- 0.59 Acre Lot
- Waterfront
- Level Lot
Home Design
- Colonial Architecture
- Post and Beam
- Antique Architecture
- Block Foundation
- Stone Foundation
- Frame Construction
- Shingle Roof
Interior Spaces
- 1,746 Sq Ft Home
- Cathedral Ceiling
- Ceiling Fan
- Skylights
- Recessed Lighting
- Decorative Lighting
- 1 Fireplace
- Insulated Windows
- Bay Window
- Window Screens
- French Doors
- Sliding Doors
- Bonus Room
Kitchen
- Range
- Dishwasher
Flooring
- Wood
- Wall to Wall Carpet
- Ceramic Tile
Bedrooms and Bathrooms
- 3 Bedrooms
- Primary bedroom located on second floor
Laundry
- Laundry on main level
- Dryer
- Washer
Basement
- Partial Basement
- Sump Pump
- Block Basement Construction
- Crawl Space
Parking
- 4 Car Parking Spaces
- Driveway
- Paved Parking
- Open Parking
- Off-Street Parking
Outdoor Features
- Bulkhead
- Deck
- Outdoor Storage
Location
- Property is near public transit
Utilities
- Window Unit Cooling System
- Forced Air Heating System
- Heating System Uses Natural Gas
- Pellet Stove burns compressed wood to generate heat
- Electric Baseboard Heater
- Generator Hookup
- Power Generator
- Natural Gas Connected
- Private Sewer
Listing and Financial Details
- Assessor Parcel Number M:228 L:007,96182
Community Details
Amenities
- Shops
- Coin Laundry
Recreation
- Tennis Courts
- Park
Ownership History
Purchase Details
Home Financials for this Owner
Home Financials are based on the most recent Mortgage that was taken out on this home.Purchase Details
Similar Homes in Franklin, MA
Home Values in the Area
Average Home Value in this Area
Purchase History
| Date | Buyer | Sale Price | Title Company |
|---|---|---|---|
| Dhungana Kaushal | $512,500 | None Available | |
| Bostrom Frederick | $44,500 | -- |
Mortgage History
| Date | Status | Borrower | Loan Amount |
|---|---|---|---|
| Open | Dhungana Kaushal | $384,375 | |
| Closed | Dhungana Kaushal | $384,375 | |
| Previous Owner | Bostrom Frederick J | $240,000 | |
| Previous Owner | Bostrom Frederick J | $235,000 | |
| Previous Owner | Bostrom Frederick | $248,000 | |
| Previous Owner | Bostrom Frederick J | $100,000 | |
| Previous Owner | Bostrom Frederick M | $172,000 | |
| Previous Owner | Bostrom Frederick | $105,000 | |
| Previous Owner | Bostrom Frederick | $85,000 |
Property History
| Date | Event | Price | Change | Sq Ft Price |
|---|---|---|---|---|
| 08/20/2021 08/20/21 | Sold | $512,500 | +4.6% | $294 / Sq Ft |
| 06/18/2021 06/18/21 | Pending | -- | -- | -- |
| 06/12/2021 06/12/21 | For Sale | $489,900 | -- | $281 / Sq Ft |
Tax History Compared to Growth
Tax History
| Year | Tax Paid | Tax Assessment Tax Assessment Total Assessment is a certain percentage of the fair market value that is determined by local assessors to be the total taxable value of land and additions on the property. | Land | Improvement |
|---|---|---|---|---|
| 2025 | $7,254 | $624,300 | $245,200 | $379,100 |
| 2024 | $6,912 | $586,300 | $245,200 | $341,100 |
| 2023 | $6,654 | $528,900 | $255,700 | $273,200 |
| 2022 | $6,002 | $427,200 | $211,300 | $215,900 |
| 2021 | $5,567 | $380,000 | $207,300 | $172,700 |
| 2020 | $5,612 | $386,800 | $222,800 | $164,000 |
| 2019 | $5,358 | $365,500 | $201,500 | $164,000 |
| 2018 | $5,243 | $357,900 | $211,100 | $146,800 |
| 2017 | $4,964 | $340,500 | $193,700 | $146,800 |
| 2016 | $4,842 | $333,900 | $206,600 | $127,300 |
| 2015 | $4,597 | $309,800 | $182,500 | $127,300 |
| 2014 | $4,328 | $299,500 | $172,200 | $127,300 |
Agents Affiliated with this Home
-
Linda Abrams
L
Seller's Agent in 2021
Linda Abrams
ERA Key Realty Services- Milf
(508) 735-7744
36 Total Sales
-
John Vance

Buyer's Agent in 2021
John Vance
The Realty Concierge
(781) 264-8380
35 Total Sales
Map
Source: MLS Property Information Network (MLS PIN)
MLS Number: 72848827
APN: FRAN-000228-000000-000007
- 2 Leanne Way
- 46 Leanne Way
- 5 Shepard Rd
- 1 Clearview Dr
- 5 Symphony Dr
- 38 Lenox Dr
- 68 Lenox Dr
- 78 Daniels St
- 34 Elm St
- 15 Harborwood Dr
- 16 Harborwood Dr
- 323 Eagles Nest Way Unit 323
- 79 Hancock Rd
- 22 Harborwood Dr
- 0 Elm St
- 103 Populatic St
- 8 Cotton Tail Ln
- 13 Bridle Path
- 38 Blueberry Ln
- 10 Populatic Street Extension
- 646 Lincoln St
- 642 Lincoln St
- 660 Lincoln St
- 657 Lincoln St
- 661 Lincoln St
- 711 Lincoln St
- 714 Lincoln St
- 715 Lincoln St
- 716 Lincoln St
- 609 Lincoln St
- Unit 21 Leanne Way Unit 21
- 000 Trooper Paul Barry Way
- 611 Lincoln St
- 107 Trooper Paul Barry Way Unit 107
- 105 Trooper Paul Barry Way Unit 105
- 56 Leanne Way Unit 56
- 52 Leanne Way Unit 52
- 52 Leanne Way Unit 17
- 56 Leanne Way
- 52 Leanne Way
