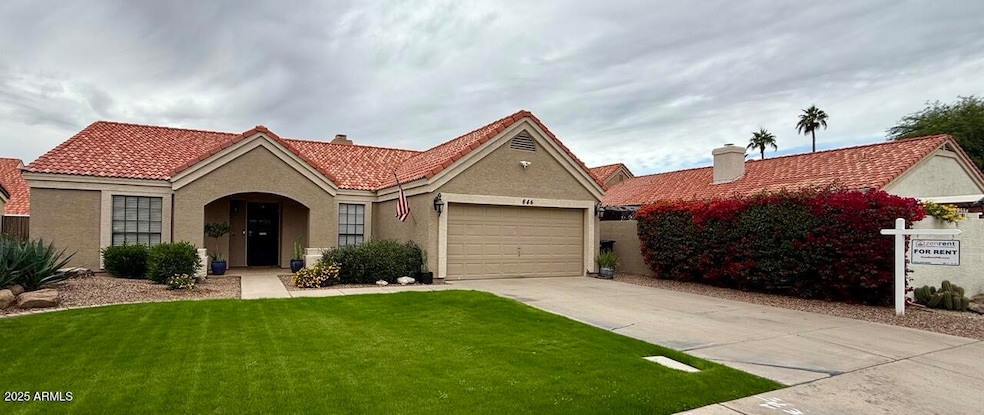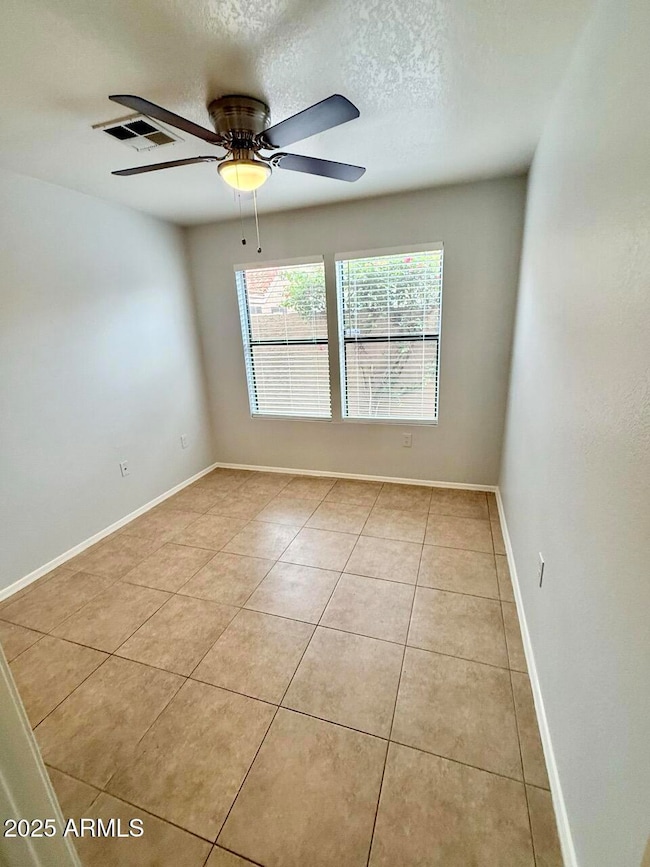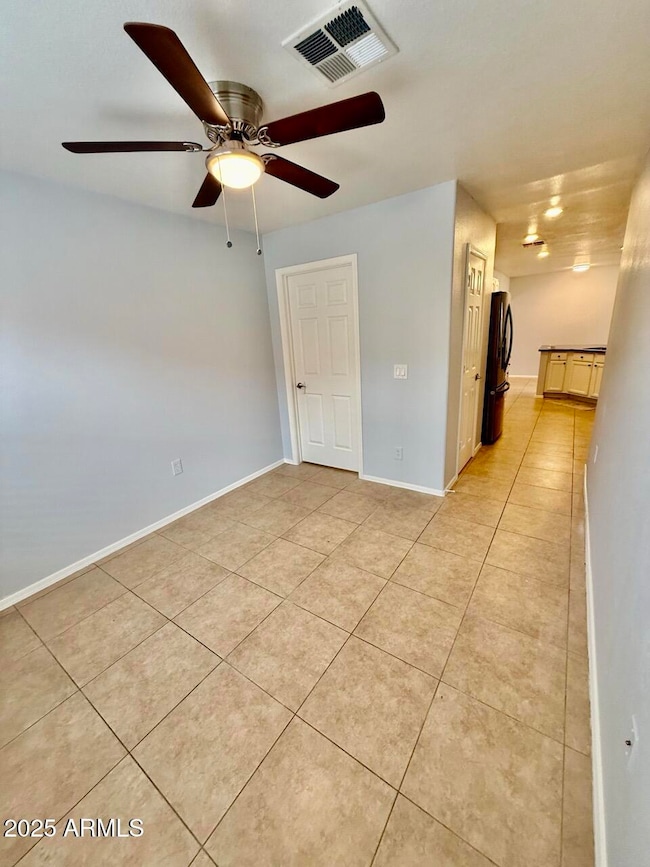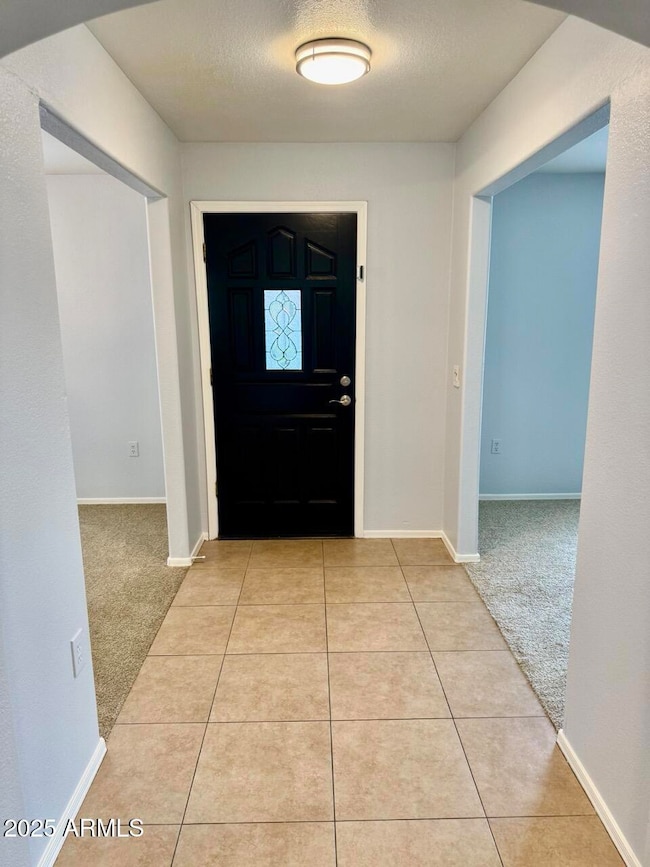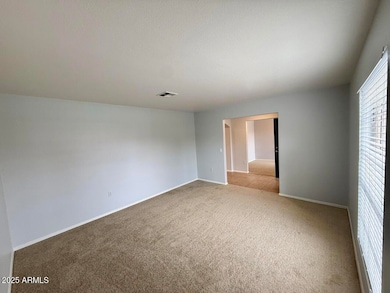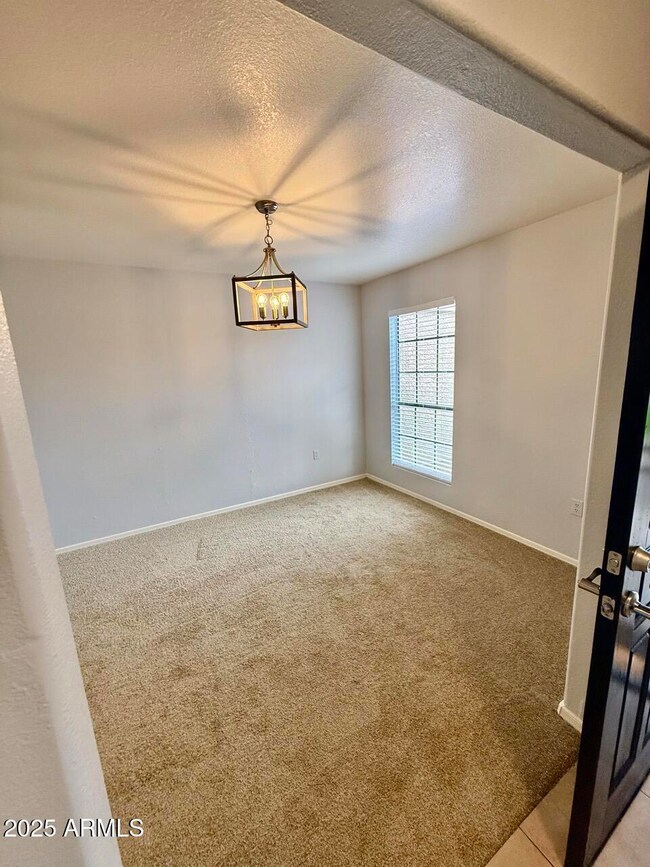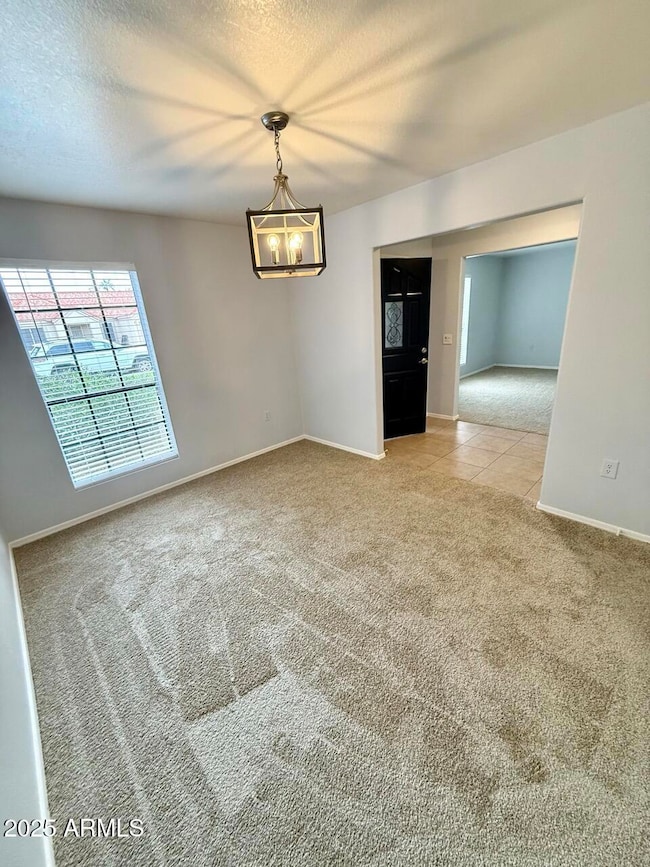646 N Cobblestone St Gilbert, AZ 85234
Val Vista NeighborhoodHighlights
- Community Pool
- Cooling Available
- 1-Story Property
- Patterson Elementary School Rated A
- Grass Covered Lot
About This Home
Welcome to the UPGRADED HOME in Stone Creek, located in the vibrant town of Gilbert, AZ. This stunning property boasts three spacious bedrooms and two full bathrooms, offering ample space for all your needs. The home is nestled in a community that is rich in amenities, ensuring a lifestyle of convenience and enjoyment. Take a dip in the community pool, engage in friendly matches at the tennis or basketball courts, or let loose in the community playgrounds. The location is a true highlight, with the beautiful Freestone Park just a short walk away. This home in Stone Creek is more than just a place to live, it's a lifestyle. Experience the best of Gilbert, AZ living in this upgraded home.
Listing Agent
Zen Rent Property Management LLC License #BR564160000 Listed on: 11/25/2025
Home Details
Home Type
- Single Family
Year Built
- Built in 1990
Lot Details
- 6,277 Sq Ft Lot
- Block Wall Fence
- Front Yard Sprinklers
- Grass Covered Lot
Parking
- 2 Car Garage
Home Design
- Wood Frame Construction
- Tile Roof
- Stucco
Interior Spaces
- 1,966 Sq Ft Home
- 1-Story Property
Bedrooms and Bathrooms
- 3 Bedrooms
- Primary Bathroom is a Full Bathroom
- 2 Bathrooms
Laundry
- Laundry in unit
- Washer Hookup
Schools
- Patterson Elementary School
- Mesquite Jr High Middle School
- Gilbert High School
Utilities
- Cooling Available
Listing and Financial Details
- Property Available on 11/25/25
- $275 Move-In Fee
- 12-Month Minimum Lease Term
- $49 Application Fee
- Tax Lot 11
- Assessor Parcel Number 309-01-184
Community Details
Overview
- Property has a Home Owners Association
- Stonecreek HOA, Phone Number (480) 999-9999
- Stonecreek 3 Subdivision
Recreation
- Community Pool
Map
Property History
| Date | Event | Price | List to Sale | Price per Sq Ft |
|---|---|---|---|---|
| 02/19/2026 02/19/26 | Price Changed | $2,400 | -7.7% | $1 / Sq Ft |
| 11/25/2025 11/25/25 | For Rent | $2,600 | +4.0% | -- |
| 10/18/2021 10/18/21 | Rented | $2,500 | 0.0% | -- |
| 09/13/2021 09/13/21 | Price Changed | $2,500 | -5.7% | $1 / Sq Ft |
| 08/31/2021 08/31/21 | For Rent | $2,650 | +96.3% | -- |
| 09/01/2015 09/01/15 | Rented | $1,350 | 0.0% | -- |
| 08/12/2015 08/12/15 | Off Market | $1,350 | -- | -- |
| 08/12/2015 08/12/15 | For Rent | $1,350 | -- | -- |
Source: Arizona Regional Multiple Listing Service (ARMLS)
MLS Number: 6951484
APN: 309-01-184
- 1426 E Redfield Rd
- 625 N Granite St
- 1510 E Campbell Ave
- 1538 E Laurel Ave
- 1426 E Princeton Ave
- 1425 E Commerce Ave
- 525 N Redrock St
- 1612 E Laurel Ave
- 1638 E Barbarita Ave
- 1639 E Redfield Rd
- 1214 E Hearne Way
- 1664 E Olive Ave
- 1539 E Harvard Ave
- 932 N Marble St
- 1688 E Heather Ave
- 1697 E Barbarita Ave
- 1508 E Lexington Ave
- 1727 E Aspen Way
- 1709 E Watercress Ln
- 1125 E Artesian Way
- 1449 E Laurel Ave
- 1501 E Princeton Ave
- 1513 E Mineral Rd
- 1647 E Heather Ave
- 1545 E Harvard Ave Unit VI
- 1568 E San Remo Ave
- 931 N Whalers Cove Dr
- 1120 N Val Vista Dr Unit SI ID1386007P
- 1120 N Val Vista Dr Unit 118
- 1913 E Marquette Dr
- 1515 E Beacon Dr
- 1817 E Willow Tree Ct
- 1052 E Washington Ave
- 1633 E Lakeside Dr Unit 51
- 1633 E Lakeside Dr Unit 129
- 1633 E Lakeside Dr Unit 17
- 2059 E Huron Ct
- 2041 E Marquette Dr
- 1218 E Seahorse Ln
- 3225 E Baseline Rd
Ask me questions while you tour the home.
