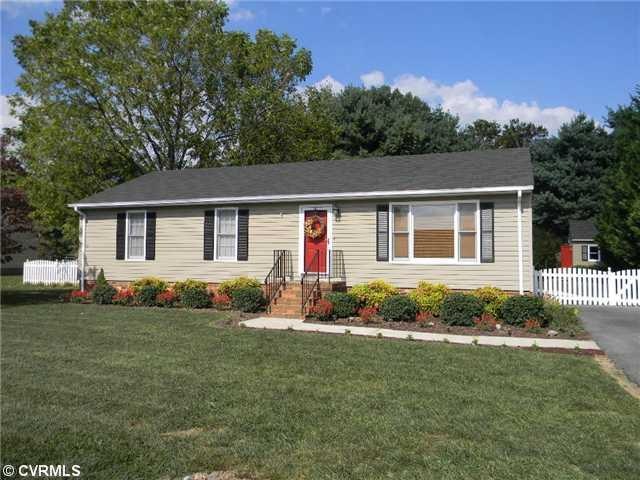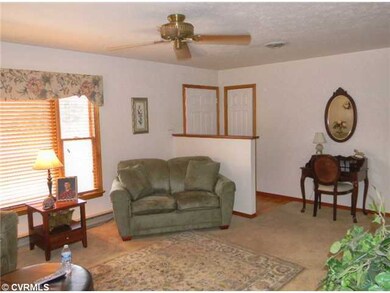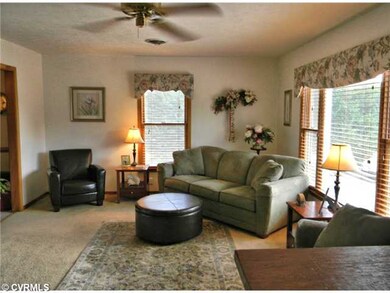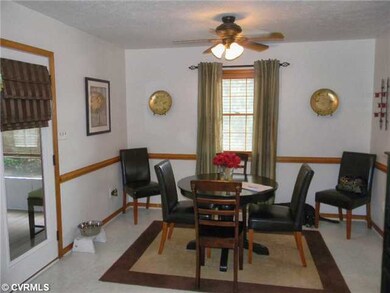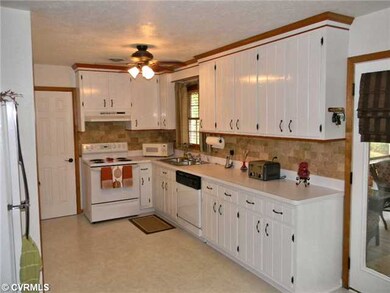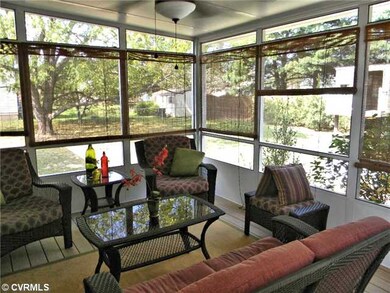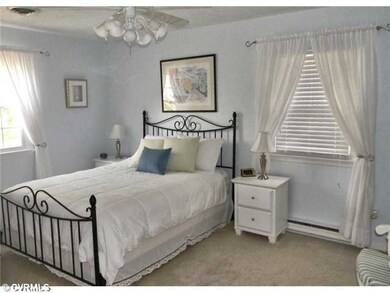
6462 Chenault Way Mechanicsville, VA 23111
Estimated Value: $320,000 - $327,000
Highlights
- Central Air
- Bell Creek Middle School Rated A-
- Wall to Wall Carpet
About This Home
As of December 2013Move in Condition, well cared for Ranch on a private level lot. Nice size kitchen and living room with a great low maintenance screened porch off kitchen with composite decking, leads to nice patio and a fenced rear yard with large storage shed and a fort for the kids.
Last Agent to Sell the Property
Joyner Fine Properties License #0225028880 Listed on: 10/07/2013

Home Details
Home Type
- Single Family
Est. Annual Taxes
- $2,270
Year Built
- 1985
Lot Details
- 0.34
Home Design
- Composition Roof
Interior Spaces
- Property has 1 Level
Flooring
- Wall to Wall Carpet
- Vinyl
Bedrooms and Bathrooms
- 3 Bedrooms
- 2 Full Bathrooms
Utilities
- Central Air
- Heat Pump System
Listing and Financial Details
- Assessor Parcel Number 8724-10-0150
Ownership History
Purchase Details
Purchase Details
Home Financials for this Owner
Home Financials are based on the most recent Mortgage that was taken out on this home.Purchase Details
Home Financials for this Owner
Home Financials are based on the most recent Mortgage that was taken out on this home.Similar Homes in Mechanicsville, VA
Home Values in the Area
Average Home Value in this Area
Purchase History
| Date | Buyer | Sale Price | Title Company |
|---|---|---|---|
| Olian Christopher Mark | -- | None Listed On Document | |
| Marchetti Cheryl A | $169,950 | -- | |
| Musselwhite Jennifer | $99,500 | -- |
Mortgage History
| Date | Status | Borrower | Loan Amount |
|---|---|---|---|
| Previous Owner | Marchetti Cheryl A | $10,000 | |
| Previous Owner | Marchetti Cheryl A | $135,960 | |
| Previous Owner | Musselwhite Jennifer O | $10,000 | |
| Previous Owner | Musselwhite Jennifer O | $155,000 | |
| Previous Owner | Musselwhite Jennifer O | $15,000 | |
| Previous Owner | Musselwhite Jennifer O | $121,500 | |
| Previous Owner | Musselwhite Jennifer | $99,438 |
Property History
| Date | Event | Price | Change | Sq Ft Price |
|---|---|---|---|---|
| 12/12/2013 12/12/13 | Sold | $169,950 | 0.0% | $133 / Sq Ft |
| 10/12/2013 10/12/13 | Pending | -- | -- | -- |
| 10/07/2013 10/07/13 | For Sale | $169,950 | -- | $133 / Sq Ft |
Tax History Compared to Growth
Tax History
| Year | Tax Paid | Tax Assessment Tax Assessment Total Assessment is a certain percentage of the fair market value that is determined by local assessors to be the total taxable value of land and additions on the property. | Land | Improvement |
|---|---|---|---|---|
| 2025 | $2,270 | $280,300 | $90,000 | $190,300 |
| 2024 | $2,185 | $269,700 | $90,000 | $179,700 |
| 2023 | $1,939 | $251,800 | $80,000 | $171,800 |
| 2022 | $1,804 | $222,700 | $75,000 | $147,700 |
| 2021 | $1,631 | $201,300 | $70,000 | $131,300 |
| 2020 | $1,559 | $192,500 | $65,000 | $127,500 |
| 2019 | $1,332 | $179,200 | $60,000 | $119,200 |
| 2018 | $1,332 | $164,400 | $55,000 | $109,400 |
| 2017 | $1,332 | $164,400 | $55,000 | $109,400 |
| 2016 | $1,205 | $148,800 | $55,000 | $93,800 |
| 2015 | $1,205 | $148,800 | $55,000 | $93,800 |
| 2014 | $1,193 | $147,300 | $55,000 | $92,300 |
Agents Affiliated with this Home
-
Jim Remo
J
Seller's Agent in 2013
Jim Remo
Joyner Fine Properties
(804) 512-7413
3 in this area
28 Total Sales
-
Robbie Tyler

Buyer's Agent in 2013
Robbie Tyler
ERA Woody Hogg & Assoc
(804) 641-6650
19 in this area
80 Total Sales
Map
Source: Central Virginia Regional MLS
MLS Number: 1326169
APN: 8724-10-0150
- 7031 Poteet Ln
- 7168 Lereve Dr
- 7047 Sunset Dr
- 0 Cold Harbor Rd Unit 2513923
- 6374 Little Sorrel Dr
- 6495 Robin Way
- 7296 Old Cold Harbor Rd
- 7360 Adams House Ln
- 7728 Marshall Arch Dr
- 6292 Bunker Hill Dr
- 7221 Jackson Arch Dr
- 7813 Marshall Arch Dr
- 7439 Washington Arch Dr
- 7095 Senn Way
- 4225 Mylan Rd
- 7143 Cherry Ln
- 7352 Pebble Lake Dr
- 7970 Kenmore Dr
- 8200 Mount Storm Ct
- 837 Saddlebred Dr
- 6462 Chenault Way
- 6458 Chenault Way
- 6468 Chenault Way
- 6501 Tammy Ln
- 6497 Tammy Ln
- 6507 Tammy Ln
- 6452 Chenault Way
- 7016 Mccauley Ln
- 6459 Chenault Way
- 7004 Mccauley Ln
- 6455 Chenault Way
- 6495 Tammy Ln
- 6511 Tammy Ln
- 6444 Chenault Way
- 6510 Mccauley Ln
- 6509 Lakevista Dr
- 0000 Mccauley Ln
- 6491 Tammy Ln
- 6460 Holstein Ln
- 7011 Mccauley Ln
