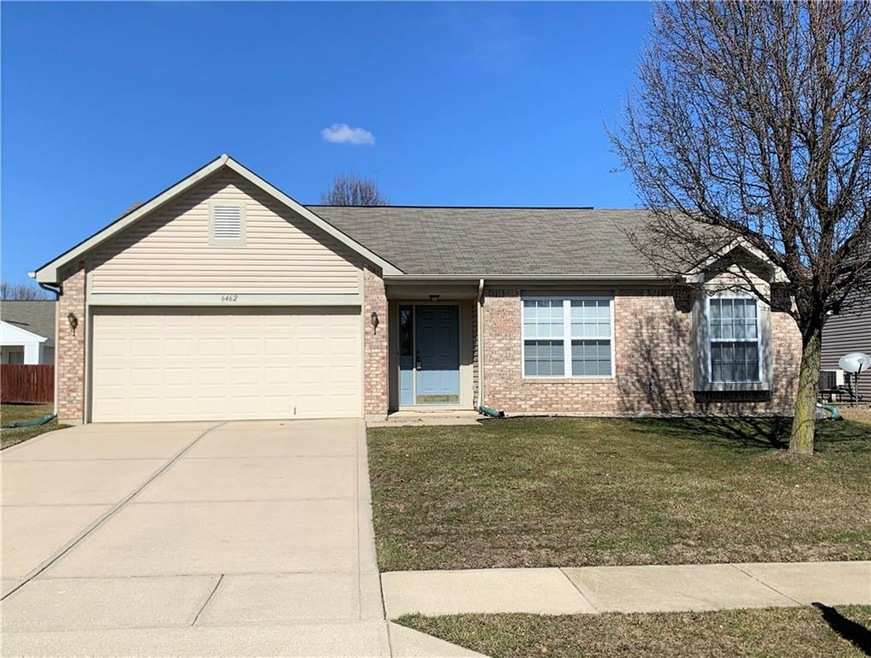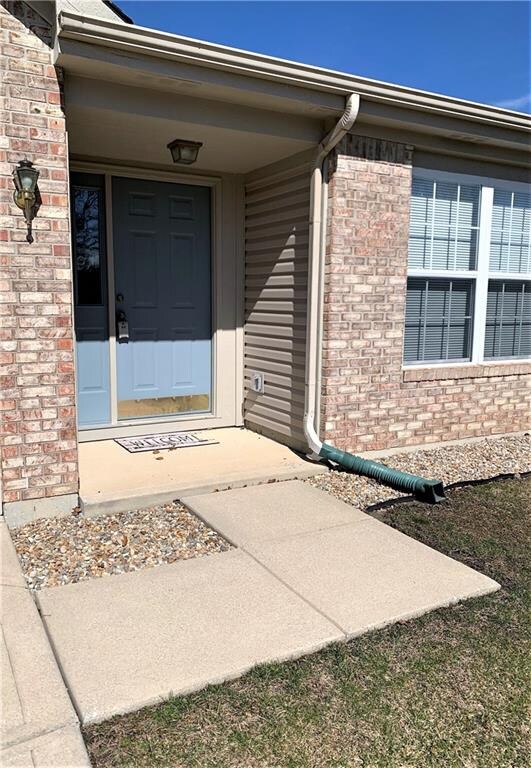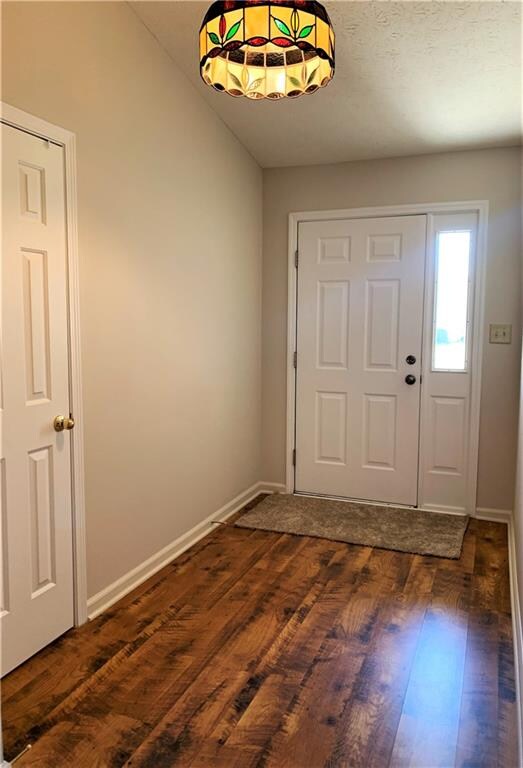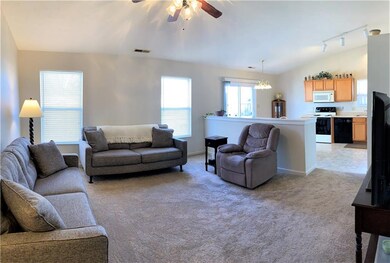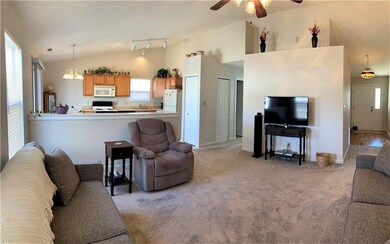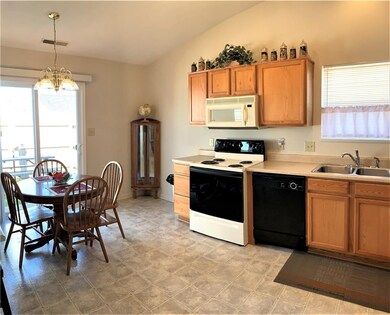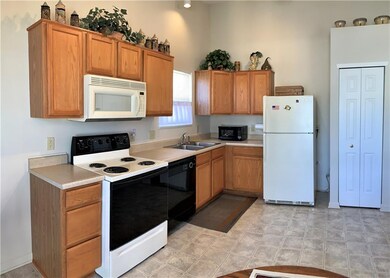
6462 Layton Ln Plainfield, IN 46168
Highlights
- Ranch Style House
- 2 Car Attached Garage
- Combination Kitchen and Dining Room
- Clarks Creek Elementary Rated A
About This Home
As of April 2020Beautifully Maintained 3 BDRM 2 Bath Plainfield Home with a split BDRM Open Area Floorplan! Living Room has vaulted ceilings and plant shelves to provide a more open feel! All appliances stay! Kitchen features Breakfast Bar, Dining Area, & pantry! Vaulted ceilings, large walk-in closet & plant shelves in the Master BDRM! Laundry Room includes Washer & Dryer & shelving unit for additional storage! Recent updates include new carpet, fresh paint, & privacy fence! Backyard has patio area & picnic table w/privacy! Spacious 2-car garage with shelving! Great Plainfield neighborhood & easy access to the parks, trail system, restaurants & interstates! Home is MOVE IN READY!
Last Agent to Sell the Property
RE/MAX Centerstone License #RB14047065 Listed on: 03/04/2020

Last Buyer's Agent
Kellie Ellis
BluPrint Real Estate Group

Home Details
Home Type
- Single Family
Est. Annual Taxes
- $1,062
Year Built
- Built in 2003
Lot Details
- 6,970 Sq Ft Lot
Parking
- 2 Car Attached Garage
Home Design
- Ranch Style House
- Slab Foundation
Interior Spaces
- 1,256 Sq Ft Home
- Combination Kitchen and Dining Room
Bedrooms and Bathrooms
- 3 Bedrooms
- 2 Full Bathrooms
Community Details
- Association fees include entrance common insurance maintenance parkplayground management
- Glen Haven West Subdivision
- Property managed by Main Street Managment
Listing and Financial Details
- Assessor Parcel Number 321503378006000012
Ownership History
Purchase Details
Home Financials for this Owner
Home Financials are based on the most recent Mortgage that was taken out on this home.Purchase Details
Home Financials for this Owner
Home Financials are based on the most recent Mortgage that was taken out on this home.Purchase Details
Home Financials for this Owner
Home Financials are based on the most recent Mortgage that was taken out on this home.Similar Homes in Plainfield, IN
Home Values in the Area
Average Home Value in this Area
Purchase History
| Date | Type | Sale Price | Title Company |
|---|---|---|---|
| Warranty Deed | $152,900 | Chicago Title | |
| Deed | $135,000 | First American Title | |
| Warranty Deed | -- | -- |
Mortgage History
| Date | Status | Loan Amount | Loan Type |
|---|---|---|---|
| Open | $148,313 | New Conventional | |
| Previous Owner | $108,250 | Purchase Money Mortgage |
Property History
| Date | Event | Price | Change | Sq Ft Price |
|---|---|---|---|---|
| 04/13/2020 04/13/20 | Sold | $152,900 | +0.3% | $122 / Sq Ft |
| 03/05/2020 03/05/20 | Pending | -- | -- | -- |
| 03/04/2020 03/04/20 | For Sale | $152,500 | +13.0% | $121 / Sq Ft |
| 10/05/2017 10/05/17 | Sold | $135,000 | -3.6% | $107 / Sq Ft |
| 08/31/2017 08/31/17 | Pending | -- | -- | -- |
| 08/31/2017 08/31/17 | For Sale | $140,000 | -- | $111 / Sq Ft |
Tax History Compared to Growth
Tax History
| Year | Tax Paid | Tax Assessment Tax Assessment Total Assessment is a certain percentage of the fair market value that is determined by local assessors to be the total taxable value of land and additions on the property. | Land | Improvement |
|---|---|---|---|---|
| 2024 | $1,687 | $197,300 | $44,400 | $152,900 |
| 2023 | $1,466 | $179,700 | $39,700 | $140,000 |
| 2022 | $1,468 | $168,900 | $36,700 | $132,200 |
| 2021 | $1,203 | $145,200 | $33,400 | $111,800 |
| 2020 | $1,180 | $143,100 | $33,400 | $109,700 |
| 2019 | $1,062 | $134,900 | $31,200 | $103,700 |
| 2018 | $1,062 | $132,400 | $31,200 | $101,200 |
| 2017 | $983 | $122,700 | $30,000 | $92,700 |
| 2016 | $937 | $119,500 | $30,000 | $89,500 |
| 2014 | $928 | $116,800 | $29,400 | $87,400 |
Agents Affiliated with this Home
-
Michael Price

Seller's Agent in 2020
Michael Price
RE/MAX Centerstone
(317) 292-6553
54 in this area
377 Total Sales
-
Jenna Price
J
Seller Co-Listing Agent in 2020
Jenna Price
RE/MAX Centerstone
9 in this area
46 Total Sales
-
K
Buyer's Agent in 2020
Kellie Ellis
BluPrint Real Estate Group
-
Randy Williams

Seller's Agent in 2017
Randy Williams
Instate Realty, LLC
(317) 777-0807
1 in this area
86 Total Sales
-
John Williams
J
Seller Co-Listing Agent in 2017
John Williams
Instate Realty, LLC
(317) 507-3759
2 in this area
25 Total Sales
Map
Source: MIBOR Broker Listing Cooperative®
MLS Number: MBR21698504
APN: 32-15-03-378-006.000-012
- 6443 Mckee Dr
- 5955 Gadsen Dr
- 5868 Gadsen Dr
- 5918 Remrod Dr
- BUCHANAN Plan at Trescott - Gardens
- AYDEN Plan at Trescott - Overlook
- VANDERBURGH Plan at Trescott - Gardens
- ALDEN Plan at Trescott - Gardens
- CRESTVIEW Plan at Trescott - Gardens
- Astley Plan at Trescott - Gardens
- ALWICK Plan at Trescott - Gardens
- BELLEVILLE Plan at Trescott - Gardens
- HORIZON Plan at Trescott - Gardens
- MAJESTIC Plan at Trescott - Gardens
- PARKETTE Plan at Trescott - Gardens
- BELLEVILLE II Plan at Trescott - Gardens
- SHELBURN Plan at Trescott - Gardens
- CLEARWATER Plan at Trescott - Gardens
- SARASOTA Plan at Trescott - Gardens
- MAJESTIC Plan at Trescott - Overlook
