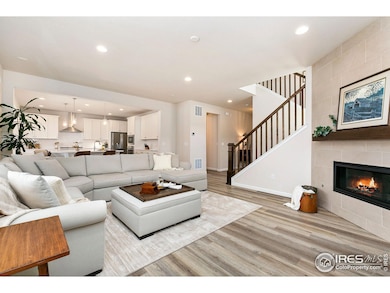6465 Union Creek Dr Loveland, CO 80538
Estimated payment $4,824/month
Highlights
- Open Floorplan
- Cathedral Ceiling
- Home Office
- Mountain View
- Loft
- Walk-In Pantry
About This Home
LENDER INCENTIVE!! Come see this better than new home in Kinston! Barely lived in, this home has it all! Upgraded lighting, xeriscaped yard with expanded back patio, fully fenced yard, high end blinds, and finished basement. You'll love the kitchen with oversized quartz island, gas range, walk-in pantry and open floor plan with LVP flooring. Be comfortable year round with 2 AC units, 2 furnaces, and have piece of mind with class-4 shingles on a 2 yr old roof. Main level office has beautiful french doors with views of future park, mountain views from the upstairs primary are breathtaking. Master bathroom is a spa-like retreat with an oversized walk-in shower with dual heads, quartz counters, natural light, and spacious closet. Large open loft is a great flex space. Enjoy the short walk to The Hub for coffee or fun. Trails for walkers. Community pool, sports courts, and club house coming 2027.
Home Details
Home Type
- Single Family
Est. Annual Taxes
- $7,254
Year Built
- Built in 2023
Lot Details
- 6,655 Sq Ft Lot
- East Facing Home
- Wood Fence
- Sprinkler System
HOA Fees
- $74 Monthly HOA Fees
Parking
- 3 Car Attached Garage
Home Design
- Wood Frame Construction
- Composition Roof
Interior Spaces
- 4,108 Sq Ft Home
- 2-Story Property
- Open Floorplan
- Cathedral Ceiling
- Gas Fireplace
- Double Pane Windows
- Window Treatments
- Living Room with Fireplace
- Dining Room
- Home Office
- Loft
- Mountain Views
- Basement Fills Entire Space Under The House
- Fire and Smoke Detector
Kitchen
- Walk-In Pantry
- Gas Oven or Range
- Self-Cleaning Oven
- Microwave
- Dishwasher
- Kitchen Island
- Disposal
Flooring
- Carpet
- Luxury Vinyl Tile
Bedrooms and Bathrooms
- 5 Bedrooms
- Walk-In Closet
Laundry
- Laundry on upper level
- Dryer
- Washer
Schools
- Riverview Pk-8 Elementary And Middle School
- Mountain View High School
Additional Features
- Energy-Efficient HVAC
- Patio
- Forced Air Heating and Cooling System
Listing and Financial Details
- Assessor Parcel Number R1676973
Community Details
Overview
- Association fees include common amenities, management, utilities
- Kinston Community Association
- Kinston At Centerra Millennium East 11Th Sub Subdivision
Recreation
- Community Playground
- Park
- Hiking Trails
Map
Home Values in the Area
Average Home Value in this Area
Tax History
| Year | Tax Paid | Tax Assessment Tax Assessment Total Assessment is a certain percentage of the fair market value that is determined by local assessors to be the total taxable value of land and additions on the property. | Land | Improvement |
|---|---|---|---|---|
| 2025 | $7,254 | $45,560 | $8,938 | $36,622 |
| 2024 | $4,549 | $26,840 | $26,840 | -- |
| 2022 | $7 | $1,180 | $1,180 | -- |
| 2021 | $7 | $10 | $10 | $0 |
Property History
| Date | Event | Price | List to Sale | Price per Sq Ft | Prior Sale |
|---|---|---|---|---|---|
| 08/08/2025 08/08/25 | Price Changed | $788,000 | +1.3% | $192 / Sq Ft | |
| 08/08/2025 08/08/25 | For Sale | $778,000 | +13.9% | $189 / Sq Ft | |
| 12/29/2023 12/29/23 | Sold | $683,350 | -2.4% | $197 / Sq Ft | View Prior Sale |
| 12/10/2023 12/10/23 | Pending | -- | -- | -- | |
| 11/13/2023 11/13/23 | Price Changed | $699,950 | -2.4% | $202 / Sq Ft | |
| 10/31/2023 10/31/23 | Price Changed | $716,950 | +1.0% | $207 / Sq Ft | |
| 10/10/2023 10/10/23 | Price Changed | $709,950 | -0.4% | $205 / Sq Ft | |
| 09/22/2023 09/22/23 | Price Changed | $712,950 | -4.0% | $206 / Sq Ft | |
| 09/12/2023 09/12/23 | Price Changed | $742,950 | +0.1% | $214 / Sq Ft | |
| 08/29/2023 08/29/23 | Price Changed | $741,950 | +0.3% | $214 / Sq Ft | |
| 08/22/2023 08/22/23 | Price Changed | $739,950 | +0.7% | $213 / Sq Ft | |
| 08/14/2023 08/14/23 | Price Changed | $734,950 | -1.3% | $212 / Sq Ft | |
| 07/27/2023 07/27/23 | For Sale | $744,950 | -- | $215 / Sq Ft |
Purchase History
| Date | Type | Sale Price | Title Company |
|---|---|---|---|
| Special Warranty Deed | $683,400 | None Listed On Document |
Source: IRES MLS
MLS Number: 1041009
APN: 85023-09-011
- 6429 Union Creek Dr
- 928 Torrey Pine Place
- 2562 Tupelo Dr
- 2526 Silver Fir Ave
- 901 Oleander Dr
- 2421 Oleander Ct
- 1233 Ulmus Dr
- 1009 Blue Spruce Place
- 502 Honey Locust Dr
- 2432 N Boise Ave
- 2718 Park Ct
- 3546 Silver Leaf Dr
- 3244 Hawthorn Dr
- 2972 Purgatory Creek Dr
- 2431 Mountain View Dr
- 2609 Cedar Dr
- 1007 Redwood Dr
- 1108 E 16th St
- 1919 Park Dr
- 2563 Red River Ct
- 1143 Ulmus Dr
- 574 E 23rd St
- 1007 Redwood Dr
- 1405 E 16th St Unit B
- 1405 E 16th St
- 3415 N Lincoln Ave
- 1707-1721 E 16th St Unit 1715
- 1831 E 16th St
- 3416 Butternut Dr Unit 3418
- 105 E 12th St
- 976 Monroe Ave
- 339-399 E 10th St
- 456 Mulberry Dr
- 988 N Boise Ave
- 1339 E 7th St
- 824 N Garfield Ave Unit I
- 341 Knobcone Dr
- 1015 Roosevelt Ave Unit B
- 585 N Lincoln Ave
- 325 E 5th St







