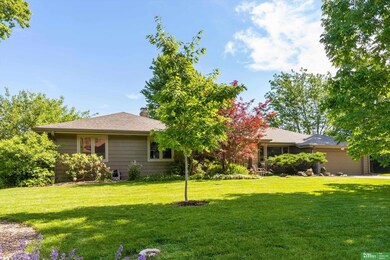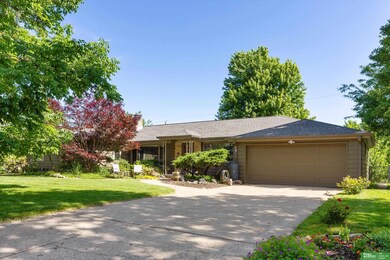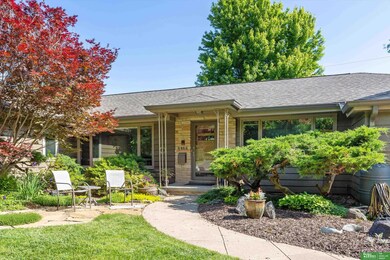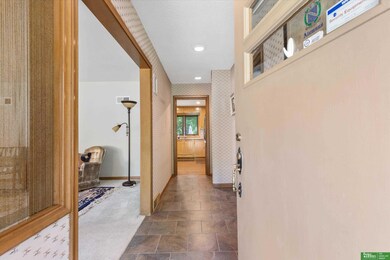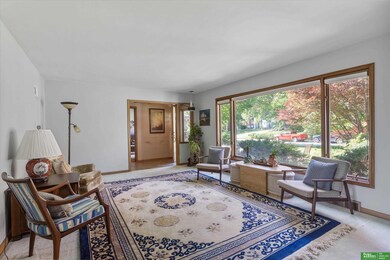
6466 Cuming St Omaha, NE 68132
East Central Omaha NeighborhoodHighlights
- Greenhouse
- Wood Flooring
- No HOA
- Ranch Style House
- 2 Fireplaces
- 2 Car Attached Garage
About This Home
As of July 2024You wont want to miss the opportunity to own a true ranch home in one of Omaha's most treasured neighborhoods. This beautifully landscaped, mid-century ranch sits back on one of the tranquil, shady roads of Dillon Fairacres. Built in 1952, the home boasts many of its charming vintage details, like two original stone fireplaces, and basement bar, while also being almost completely updated. The owners overlooked no detail when doing an extensive kitchen remodel in 2019. Appliances include an Advantium convection wall oven, and induction cooktop. They've even run a gas hookup outdoors for carefree grilling. Other updates include copper pipes throughout with a hot water recirculation line (2019), Class 4 shingles on roof (2017), new HVAC system (2020), new electrical panel (2019), new Pella Casement wood windows and Marvin patio door. With all the heavy lifting done, you will have time to relax on the new outdoor entertaining area, surrounded by mature trees, providing plenty of shade. May
Home Details
Home Type
- Single Family
Est. Annual Taxes
- $10,376
Year Built
- Built in 1952
Lot Details
- 0.3 Acre Lot
- Chain Link Fence
- Level Lot
Parking
- 2 Car Attached Garage
- Garage Door Opener
Home Design
- Ranch Style House
- Block Foundation
- Composition Roof
Interior Spaces
- Wet Bar
- 2 Fireplaces
- Wood Burning Fireplace
Kitchen
- Convection Oven
- Cooktop
- Microwave
- Freezer
- Dishwasher
- Disposal
Flooring
- Wood
- Carpet
- Ceramic Tile
Bedrooms and Bathrooms
- 3 Bedrooms
Partially Finished Basement
- Walk-Up Access
- Basement Windows
Outdoor Features
- Patio
- Greenhouse
- Outdoor Grill
Schools
- Western Hills Elementary School
- Lewis And Clark Middle School
- Central High School
Utilities
- Forced Air Heating and Cooling System
- Heating System Uses Gas
Community Details
- No Home Owners Association
- Dillon Fairacres Subdivision
Listing and Financial Details
- Assessor Parcel Number 0931800000
Ownership History
Purchase Details
Home Financials for this Owner
Home Financials are based on the most recent Mortgage that was taken out on this home.Purchase Details
Purchase Details
Home Financials for this Owner
Home Financials are based on the most recent Mortgage that was taken out on this home.Map
Similar Homes in the area
Home Values in the Area
Average Home Value in this Area
Purchase History
| Date | Type | Sale Price | Title Company |
|---|---|---|---|
| Deed | $585,000 | Green Title | |
| Interfamily Deed Transfer | -- | None Available | |
| Warranty Deed | $360,000 | Nebraska Land Title & Abstra |
Mortgage History
| Date | Status | Loan Amount | Loan Type |
|---|---|---|---|
| Open | $468,000 | New Conventional | |
| Previous Owner | $350,000 | Unknown |
Property History
| Date | Event | Price | Change | Sq Ft Price |
|---|---|---|---|---|
| 07/01/2024 07/01/24 | Sold | $585,000 | -2.3% | $219 / Sq Ft |
| 06/01/2024 06/01/24 | Pending | -- | -- | -- |
| 05/29/2024 05/29/24 | For Sale | $599,000 | +66.4% | $224 / Sq Ft |
| 11/14/2017 11/14/17 | Sold | $360,000 | 0.0% | $135 / Sq Ft |
| 10/13/2017 10/13/17 | Pending | -- | -- | -- |
| 10/13/2017 10/13/17 | For Sale | $360,000 | -- | $135 / Sq Ft |
Tax History
| Year | Tax Paid | Tax Assessment Tax Assessment Total Assessment is a certain percentage of the fair market value that is determined by local assessors to be the total taxable value of land and additions on the property. | Land | Improvement |
|---|---|---|---|---|
| 2023 | $10,376 | $491,800 | $66,600 | $425,200 |
| 2022 | $8,694 | $407,300 | $66,600 | $340,700 |
| 2021 | $8,022 | $379,000 | $66,600 | $312,400 |
| 2020 | $8,114 | $379,000 | $66,600 | $312,400 |
| 2019 | $8,138 | $379,000 | $66,600 | $312,400 |
| 2018 | $7,190 | $334,400 | $66,600 | $267,800 |
| 2017 | $7,347 | $334,400 | $66,600 | $267,800 |
| 2016 | $7,347 | $342,400 | $36,000 | $306,400 |
| 2015 | $6,775 | $320,000 | $33,600 | $286,400 |
| 2014 | $6,775 | $320,000 | $33,600 | $286,400 |
Source: Great Plains Regional MLS
MLS Number: 22413202
APN: 3180-0000-09
- 820 Fairacres Rd
- 6241 Underwood Ave
- 6519 Lafayette Ave
- 821 Parkwood Ln
- 6641 Lafayette Ave
- 6313 Charles St
- 423 Fairacres Rd
- 6783 Lafayette Ave
- 6107 Seward St
- 200 N 62nd St
- 6724 Davenport St
- 735 J E George Blvd
- 6345 Decatur St
- 6796 Charles St
- 1721 N 66th St
- 6458 Decatur St
- 1801 N 66th St
- 1617 N 60th St
- 6913 Seward St
- 6104 Decatur St

