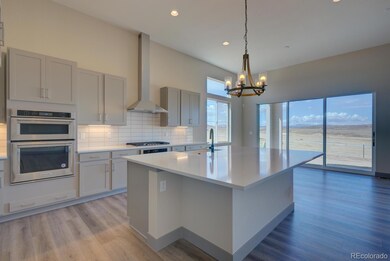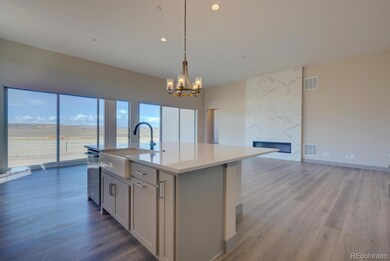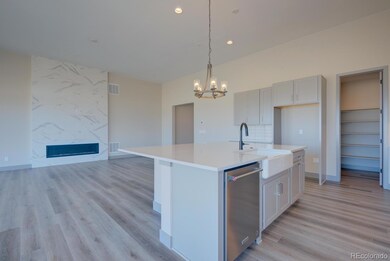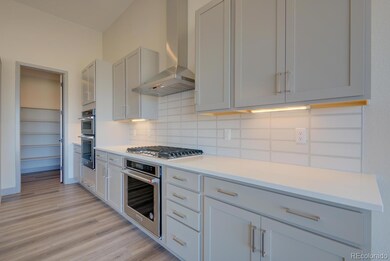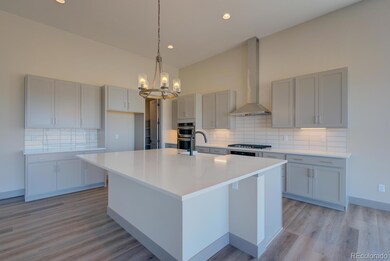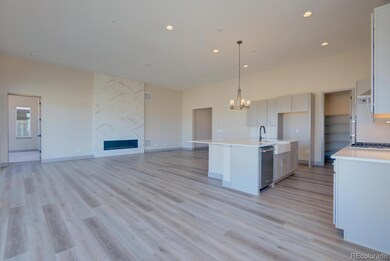
6467 Saddlesmith St Castle Pines, CO 80108
Highlights
- New Construction
- Open Floorplan
- Wood Flooring
- Timber Trail Elementary School Rated A
- Vaulted Ceiling
- Solid Surface Countertops
About This Home
As of July 2023New quick-move in home in The Canyons! Master bedroom on the main level. Incredible architecture with 12 foot high ceilings and two sets of 12 foot wide glass sliders opening up to the extended covered patio. Huge kitchen perfect for entertaining! Beautiful gray kitchen cabinets with additional uppers, extended island with white quartz countertops, stainless steel appliances including double ovens. 'Wood look' resilient WPC flooring on main level. Plus, a huge finished basement!
Located in the desirable new community, The Canyons. Enjoy the many amenities coming soon including the Exchange Coffee house, two community centers with resort style pools, numerous parks and miles of connecting trail systems.
The Canyons has HOA and Metro District monthly fees/dues. The HOA is $138/month and the Metro District is $30/ month. Taxes are TBD - taxes are currently assessed on land value only and not on the total value of the property. Est. annual taxes are approx. 1.21% of purchase price.
Photos are of the actual home available, however the virtual tour is of the Residence 4003 Virtual Home and is an example only.
Last Agent to Sell the Property
Porchlight Real Estate Group License #1320261 Listed on: 04/30/2020

Home Details
Home Type
- Single Family
Est. Annual Taxes
- $1,921
Year Built
- Built in 2020 | New Construction
HOA Fees
Parking
- 3 Car Attached Garage
Home Design
- Slab Foundation
- Frame Construction
- Composition Roof
- Wood Siding
- Stone Siding
- Concrete Perimeter Foundation
Interior Spaces
- 2-Story Property
- Open Floorplan
- Vaulted Ceiling
- Double Pane Windows
- Smart Doorbell
- Great Room with Fireplace
Kitchen
- Double Self-Cleaning Convection Oven
- Cooktop
- Microwave
- Dishwasher
- Kitchen Island
- Solid Surface Countertops
- Disposal
Flooring
- Wood
- Carpet
- Tile
Bedrooms and Bathrooms
- Walk-In Closet
Finished Basement
- Basement Fills Entire Space Under The House
- Sump Pump
- 1 Bedroom in Basement
Home Security
- Smart Lights or Controls
- Smart Thermostat
Schools
- Timber Trail Elementary School
- Rocky Heights Middle School
- Rock Canyon High School
Additional Features
- Covered patio or porch
- 6,142 Sq Ft Lot
- Forced Air Heating and Cooling System
Listing and Financial Details
- Assessor Parcel Number R0604331
Community Details
Overview
- Clifton Allen Larsen Association, Phone Number (303) 779-5710
- Built by TRI Pointe Homes
- The Canyons Subdivision
Recreation
- Trails
Ownership History
Purchase Details
Home Financials for this Owner
Home Financials are based on the most recent Mortgage that was taken out on this home.Purchase Details
Home Financials for this Owner
Home Financials are based on the most recent Mortgage that was taken out on this home.Purchase Details
Home Financials for this Owner
Home Financials are based on the most recent Mortgage that was taken out on this home.Similar Homes in the area
Home Values in the Area
Average Home Value in this Area
Purchase History
| Date | Type | Sale Price | Title Company |
|---|---|---|---|
| Warranty Deed | $950,000 | First American Title | |
| Quit Claim Deed | -- | Hale Leila H | |
| Warranty Deed | $815,000 | First American |
Mortgage History
| Date | Status | Loan Amount | Loan Type |
|---|---|---|---|
| Open | $732,641 | New Conventional | |
| Closed | $726,000 | New Conventional | |
| Closed | $726,000 | New Conventional | |
| Previous Owner | $509,000 | New Conventional | |
| Previous Owner | $415,000 | New Conventional |
Property History
| Date | Event | Price | Change | Sq Ft Price |
|---|---|---|---|---|
| 07/13/2023 07/13/23 | Sold | $950,000 | 0.0% | $173 / Sq Ft |
| 06/18/2023 06/18/23 | Pending | -- | -- | -- |
| 06/15/2023 06/15/23 | For Sale | $950,000 | 0.0% | $173 / Sq Ft |
| 06/03/2023 06/03/23 | Off Market | $950,000 | -- | -- |
| 05/16/2023 05/16/23 | Price Changed | $1,199,000 | -4.1% | $219 / Sq Ft |
| 05/04/2023 05/04/23 | For Sale | $1,250,000 | +31.6% | $228 / Sq Ft |
| 05/02/2023 05/02/23 | Off Market | $950,000 | -- | -- |
| 04/25/2023 04/25/23 | Price Changed | $1,250,000 | -3.8% | $228 / Sq Ft |
| 03/23/2023 03/23/23 | Price Changed | $1,299,000 | -2.0% | $237 / Sq Ft |
| 03/09/2023 03/09/23 | Price Changed | $1,325,000 | -1.9% | $242 / Sq Ft |
| 02/15/2023 02/15/23 | For Sale | $1,350,000 | +65.6% | $246 / Sq Ft |
| 09/30/2020 09/30/20 | Sold | $815,000 | -1.9% | $162 / Sq Ft |
| 08/19/2020 08/19/20 | Pending | -- | -- | -- |
| 04/30/2020 04/30/20 | For Sale | $831,086 | -- | $165 / Sq Ft |
Tax History Compared to Growth
Tax History
| Year | Tax Paid | Tax Assessment Tax Assessment Total Assessment is a certain percentage of the fair market value that is determined by local assessors to be the total taxable value of land and additions on the property. | Land | Improvement |
|---|---|---|---|---|
| 2024 | $9,719 | $61,980 | $12,840 | $49,140 |
| 2023 | $9,986 | $61,980 | $12,840 | $49,140 |
| 2022 | $7,917 | $48,330 | $8,410 | $39,920 |
| 2021 | $8,269 | $48,330 | $8,410 | $39,920 |
| 2020 | $2,489 | $14,870 | $6,760 | $8,110 |
| 2019 | $1,921 | $11,440 | $11,440 | $0 |
Agents Affiliated with this Home
-
Debby Nesiba

Seller's Agent in 2023
Debby Nesiba
Dream Homes of Colorado, LLC
(303) 917-2353
4 in this area
43 Total Sales
-
Brahma Kataru
B
Buyer's Agent in 2023
Brahma Kataru
HomeSmart Realty
(518) 618-8679
11 in this area
281 Total Sales
-
Tina Martelon-Braunthal

Seller's Agent in 2020
Tina Martelon-Braunthal
Porchlight Real Estate Group
(925) 281-3227
11 in this area
67 Total Sales
Map
Source: REcolorado®
MLS Number: 4995539
APN: 2351-114-06-003
- 6506 Barnstead Dr
- 1632 Saddlesmith Place
- 6469 Barnstead Dr
- 6530 Barnstead Dr
- 6429 Stable View St
- 6400 Barnstead Dr
- 6276 Saddlesmith St
- 6677 Crossbridge Cir
- 1679 Stable View Dr
- 6311 Stable View St
- 6643 Barnstead Dr
- 1732 Stable View Dr
- 6211 Stable View St
- 6235 Stable View St
- 6589 Canyonpoint Rd
- 6529 Still Pine Cir
- 6675 Fawn Path Ln
- 6851 Copper Sky Cir
- 6863 Oak Canyon Cir
- 1300 Stillspring Ln

