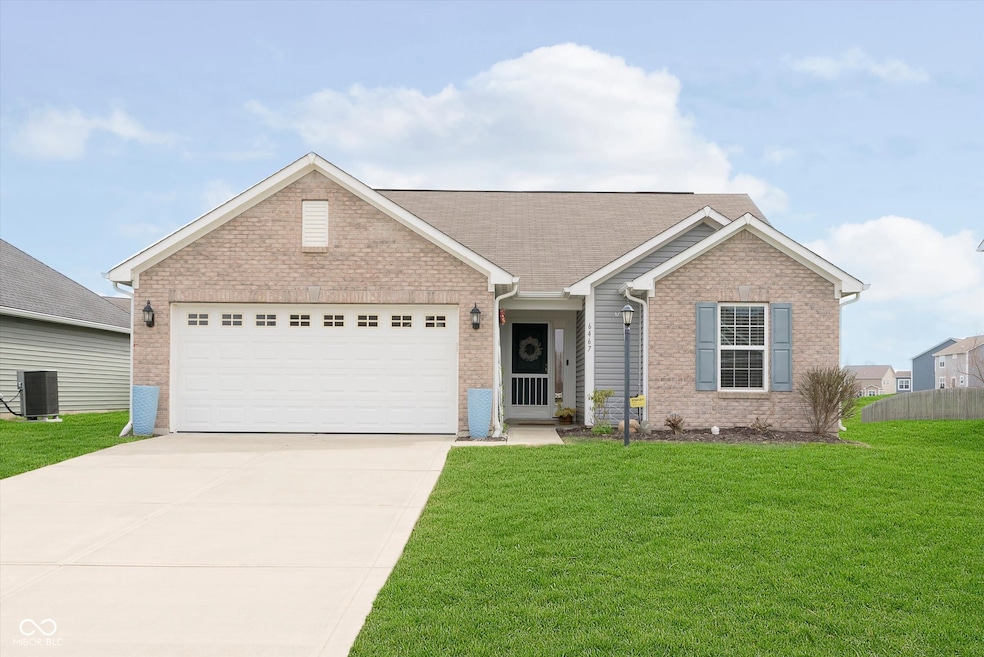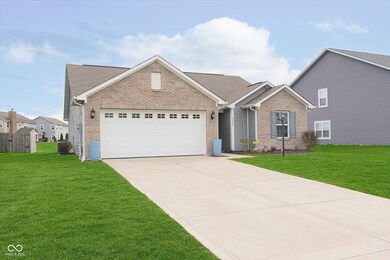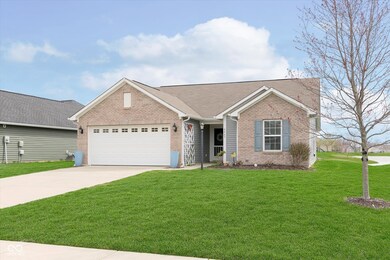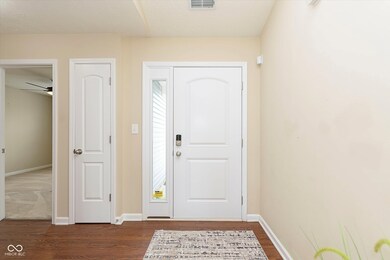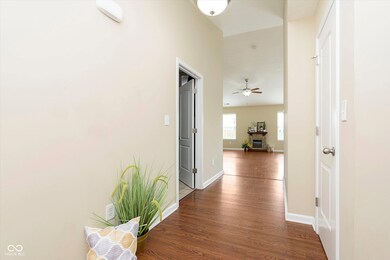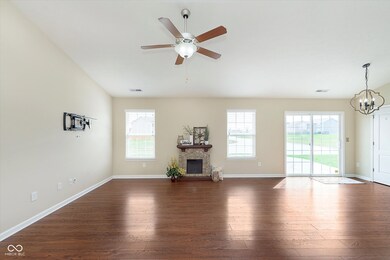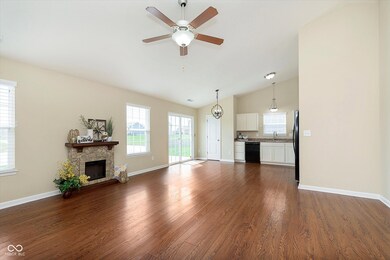
6467 W Whispering Way N Greenfield, IN 46140
Mount Comfort NeighborhoodHighlights
- Home fronts a pond
- Pond View
- Ranch Style House
- Mt. Vernon Middle School Rated A-
- Vaulted Ceiling
- Covered patio or porch
About This Home
As of May 2025This is the one that you have been waiting for: a darling 3BR 2BA ranch in popular Mt. Vernon School District! Sitting on a premium pond lot in Heron Creek, you will love spending time watching the seasons change from your expansive, stamped concrete patio. Step inside to enjoy the tastefully neutral color selections, including fabulous laminate flooring that runs throughout the public areas of the home. Please take note of the vaulted ceilings, giving the tidy floor plan an extra spacious feeling. The large Great Room is really the heart of this home, and it naturally flows into the bright kitchen. White cabinetry, earth-toned countertops and a convenient pantry all await you as you prepare meals and live your happy life here. There is plenty of space for you to add a kitchen island and you will still have room for dining furniture! The Primary BR is BIG and boasts a private en-suite bath with garden tub/shower and large walk-in closet. The additional BRs are also good-sized and share a lovely hall bath. You will see in the photos that one has been outfitted with custom cabinetry and desk space, complete with a home for your canine friend! :-) This property comes with lots of extras: Invisible Fence outdoor pet containment (collars are available online), outdoor security cameras by Kuna, electric Fireplace in Great Rm, TV mounts, app-controlled outdoor Holiday/LED lighting, garage utility sink and more. Water conditioning system stays, as do all kitchen appliances (including refrigerator) and washer/dryer...move right in! All of this is nestled on a quiet street of well-maintained homes, just minutes from I-70 and 20 minutes estimated drive to Monument Circle. Heron Creek HOA ($450 per year currently) includes a really nice pool with pond view and lots of sidewalks for walking. Don't hesitate...this one will sell fast!
Last Agent to Sell the Property
Highgarden Real Estate Brokerage Email: sandysellsindiana@gmail.com License #RB14042750 Listed on: 04/04/2025

Home Details
Home Type
- Single Family
Est. Annual Taxes
- $2,128
Year Built
- Built in 2016
Lot Details
- 8,276 Sq Ft Lot
- Home fronts a pond
HOA Fees
- $38 Monthly HOA Fees
Parking
- 2 Car Attached Garage
Home Design
- Ranch Style House
- Traditional Architecture
- Slab Foundation
- Vinyl Construction Material
Interior Spaces
- 1,399 Sq Ft Home
- Built-in Bookshelves
- Woodwork
- Vaulted Ceiling
- Vinyl Clad Windows
- Entrance Foyer
- Combination Kitchen and Dining Room
- Pond Views
- Attic Access Panel
Kitchen
- Electric Oven
- Microwave
- Dishwasher
Flooring
- Carpet
- Laminate
Bedrooms and Bathrooms
- 3 Bedrooms
- Walk-In Closet
- 2 Full Bathrooms
Laundry
- Laundry on main level
- Dryer
- Washer
Outdoor Features
- Covered patio or porch
Utilities
- Heat Pump System
- Electric Water Heater
Community Details
- Association fees include maintenance, management
- Association Phone (317) 682-0571
- Heron Creek Subdivision
- Property managed by Your HOA CMC
- The community has rules related to covenants, conditions, and restrictions
Listing and Financial Details
- Tax Lot 300525102010000006
- Assessor Parcel Number 300525102010000006
- Seller Concessions Not Offered
Ownership History
Purchase Details
Home Financials for this Owner
Home Financials are based on the most recent Mortgage that was taken out on this home.Purchase Details
Purchase Details
Similar Homes in Greenfield, IN
Home Values in the Area
Average Home Value in this Area
Purchase History
| Date | Type | Sale Price | Title Company |
|---|---|---|---|
| Warranty Deed | -- | First American Title | |
| Warranty Deed | -- | None Available | |
| Limited Warranty Deed | -- | None Available |
Mortgage History
| Date | Status | Loan Amount | Loan Type |
|---|---|---|---|
| Open | $138,472 | New Conventional |
Property History
| Date | Event | Price | Change | Sq Ft Price |
|---|---|---|---|---|
| 05/14/2025 05/14/25 | Sold | $252,000 | +0.8% | $180 / Sq Ft |
| 04/05/2025 04/05/25 | Pending | -- | -- | -- |
| 04/04/2025 04/04/25 | For Sale | $250,000 | -- | $179 / Sq Ft |
Tax History Compared to Growth
Tax History
| Year | Tax Paid | Tax Assessment Tax Assessment Total Assessment is a certain percentage of the fair market value that is determined by local assessors to be the total taxable value of land and additions on the property. | Land | Improvement |
|---|---|---|---|---|
| 2024 | $2,129 | $227,800 | $60,000 | $167,800 |
| 2023 | $2,129 | $212,800 | $60,000 | $152,800 |
| 2022 | $1,932 | $187,900 | $29,800 | $158,100 |
| 2021 | $1,493 | $164,600 | $29,800 | $134,800 |
| 2020 | $1,410 | $152,400 | $29,800 | $122,600 |
| 2019 | $1,214 | $142,400 | $29,800 | $112,600 |
| 2018 | $1,232 | $141,200 | $29,800 | $111,400 |
| 2017 | $1,292 | $137,400 | $29,800 | $107,600 |
| 2016 | $75 | $400 | $400 | $0 |
| 2014 | $11 | $400 | $400 | $0 |
| 2013 | $11 | $400 | $400 | $0 |
Agents Affiliated with this Home
-
Sandy Thomas

Seller's Agent in 2025
Sandy Thomas
Highgarden Real Estate
(317) 693-4382
1 in this area
51 Total Sales
-
Sarah O'Donnell

Buyer's Agent in 2025
Sarah O'Donnell
F.C. Tucker Company
(317) 292-3882
1 in this area
102 Total Sales
Map
Source: MIBOR Broker Listing Cooperative®
MLS Number: 22030777
APN: 30-05-25-102-010.000-006
- 6536 W Shoreline Ct
- 1614 N Clearwater Dr
- 1782 N Clearwater Dr
- 1554 N Clearwater Dr
- 7089 W 150 N
- 7180 W Sacramento Dr
- 6863 W Jennifer Ct
- 951 N Maiellen Dr
- 918 N 700 W
- 901 N 700 W
- 7310 W 100 N
- 833 N 700 W
- - Pine Ct
- 2681 Pumpkin Patch Ln
- 2615 Pumpkin Patch Ln
- 7716 W 200 N
- 12105 Fall Ct
- 12449 Huntington Dr
- 1393 N Salem Ct
- 0 W North St Unit MBR22013036
