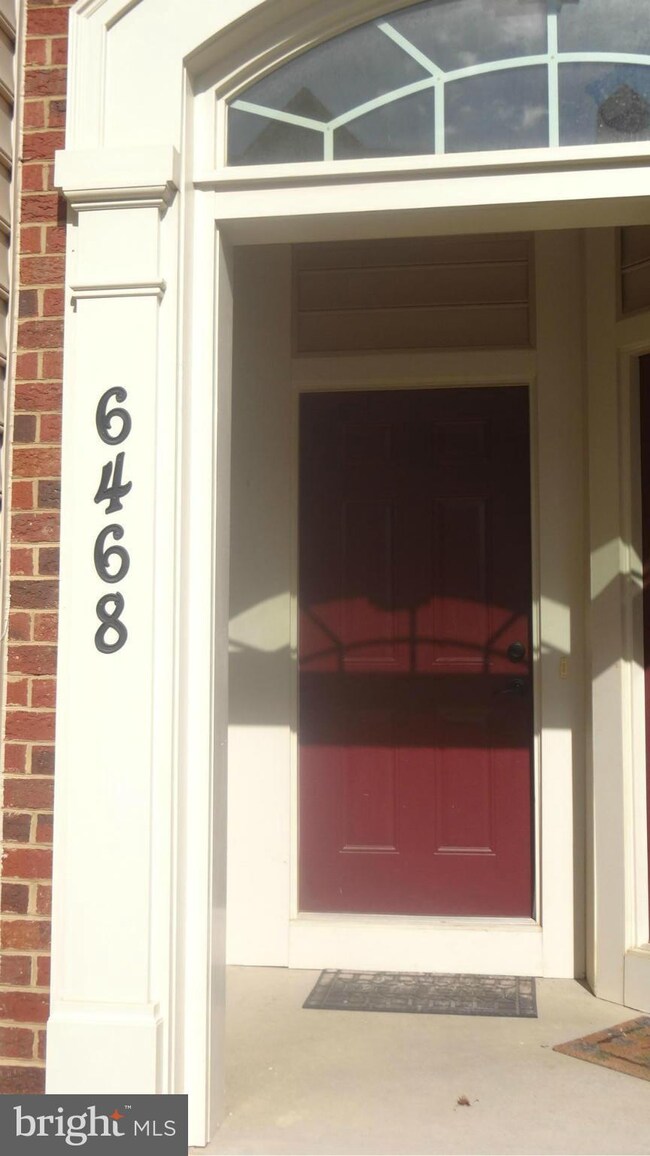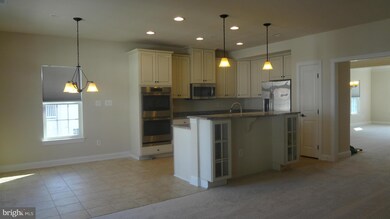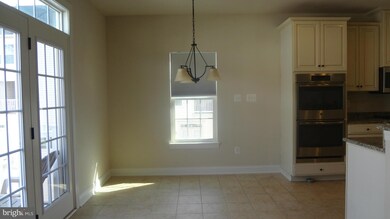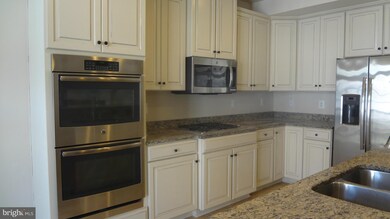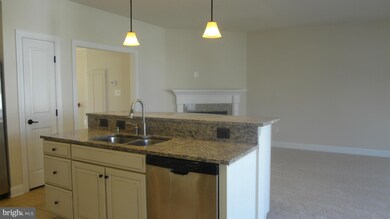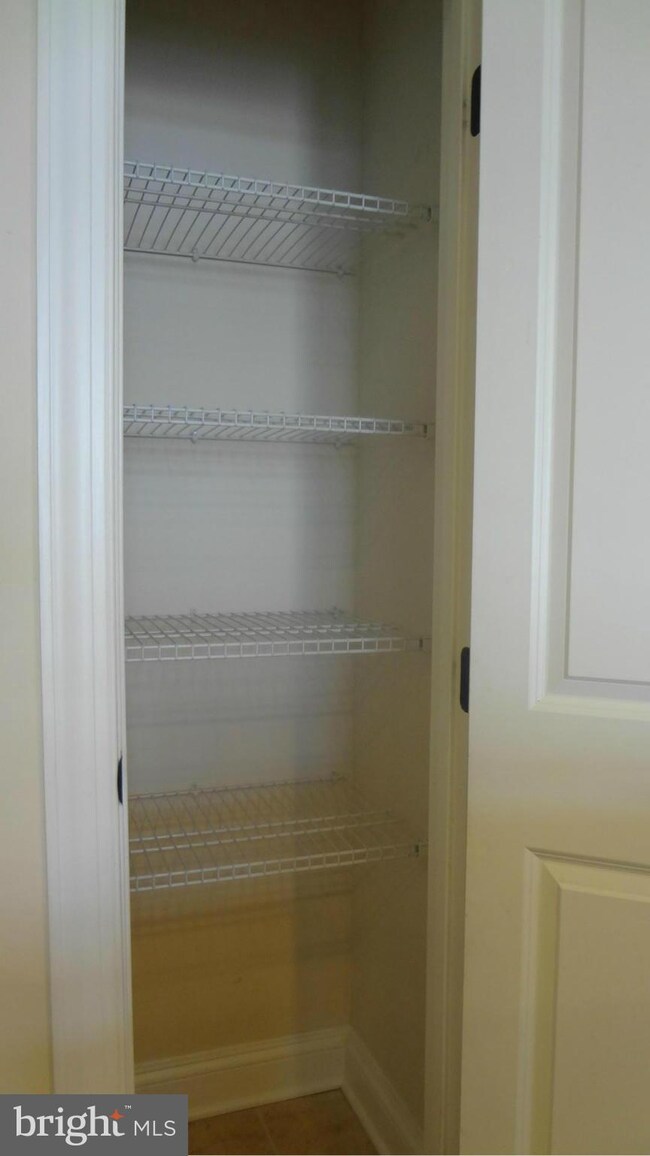
6468 Alan Linton Blvd E Frederick, MD 21703
Highlights
- No Units Above
- Curved or Spiral Staircase
- Upgraded Countertops
- Open Floorplan
- Clubhouse
- Community Pool
About This Home
As of May 2025BACK ON THE MARKET!!! IMMEDIATE OCCUPANCY!!! MOVE IN READY! NEW CARPET! NEW PAINT! Picasso Model end unit upper level condo with garage in the Ballenger Creek neighborhood. Open floor plan with gourmet kitchen. Granite countertops, gas fireplace, crown molding, recessed lighting, and more. Amenities include pool, fitness center and clubhouse. Commuter friendly and close to shopping.
Last Agent to Sell the Property
chris rachuba
Northrop Realty Listed on: 10/13/2016
Townhouse Details
Home Type
- Townhome
Est. Annual Taxes
- $3,240
Year Built
- Built in 2014
Lot Details
- No Units Above
- Property is in very good condition
HOA Fees
Parking
- 1 Car Attached Garage
- Front Facing Garage
- Garage Door Opener
Home Design
- Brick Exterior Construction
Interior Spaces
- 2,615 Sq Ft Home
- Property has 3 Levels
- Open Floorplan
- Curved or Spiral Staircase
- Crown Molding
- Ceiling height of 9 feet or more
- Gas Fireplace
- Window Treatments
- Sliding Doors
- Family Room
- Living Room
- Breakfast Room
- Dining Room
Kitchen
- Eat-In Galley Kitchen
- Built-In Double Oven
- Gas Oven or Range
- Microwave
- Dishwasher
- Kitchen Island
- Upgraded Countertops
Bedrooms and Bathrooms
- 3 Bedrooms
- En-Suite Primary Bedroom
- En-Suite Bathroom
- 2.5 Bathrooms
Laundry
- Laundry Room
- Front Loading Dryer
- Front Loading Washer
Schools
- Tuscarora Elementary School
- Ballenger Creek Middle School
Utilities
- Cooling System Utilizes Natural Gas
- Forced Air Heating and Cooling System
- Vented Exhaust Fan
- Natural Gas Water Heater
Listing and Financial Details
- Home warranty included in the sale of the property
- Tax Lot 6468
- Assessor Parcel Number 1123590384
Community Details
Overview
- Association fees include lawn maintenance, pool(s), snow removal
- Linton At Ballenger Subdivision, Picasso Floorplan
- Linton At Ballenger Creek Community
Amenities
- Clubhouse
- Recreation Room
Recreation
- Community Pool
Ownership History
Purchase Details
Home Financials for this Owner
Home Financials are based on the most recent Mortgage that was taken out on this home.Purchase Details
Home Financials for this Owner
Home Financials are based on the most recent Mortgage that was taken out on this home.Purchase Details
Home Financials for this Owner
Home Financials are based on the most recent Mortgage that was taken out on this home.Similar Homes in Frederick, MD
Home Values in the Area
Average Home Value in this Area
Purchase History
| Date | Type | Sale Price | Title Company |
|---|---|---|---|
| Deed | $400,000 | Assurance Title | |
| Deed | $287,500 | Excalibur Title & Escrow Llc | |
| Deed | $298,990 | Stewart Title Guaranty Co |
Mortgage History
| Date | Status | Loan Amount | Loan Type |
|---|---|---|---|
| Open | $300,000 | New Conventional | |
| Previous Owner | $284,998 | VA | |
| Previous Owner | $282,292 | FHA | |
| Previous Owner | $284,040 | New Conventional |
Property History
| Date | Event | Price | Change | Sq Ft Price |
|---|---|---|---|---|
| 06/25/2025 06/25/25 | Under Contract | -- | -- | -- |
| 05/29/2025 05/29/25 | Sold | $400,000 | 0.0% | $153 / Sq Ft |
| 05/22/2025 05/22/25 | For Rent | $2,900 | 0.0% | -- |
| 05/08/2025 05/08/25 | Pending | -- | -- | -- |
| 05/07/2025 05/07/25 | For Sale | $400,000 | +39.1% | $153 / Sq Ft |
| 11/24/2017 11/24/17 | Sold | $287,500 | -0.5% | $110 / Sq Ft |
| 10/07/2017 10/07/17 | Pending | -- | -- | -- |
| 08/10/2017 08/10/17 | Price Changed | $289,000 | 0.0% | $111 / Sq Ft |
| 08/10/2017 08/10/17 | For Sale | $289,000 | +1.4% | $111 / Sq Ft |
| 06/23/2017 06/23/17 | Pending | -- | -- | -- |
| 05/23/2017 05/23/17 | Price Changed | $285,000 | -2.7% | $109 / Sq Ft |
| 03/22/2017 03/22/17 | Price Changed | $293,000 | -1.5% | $112 / Sq Ft |
| 01/18/2017 01/18/17 | Price Changed | $297,400 | -0.8% | $114 / Sq Ft |
| 10/20/2016 10/20/16 | For Sale | $299,900 | +4.3% | $115 / Sq Ft |
| 10/13/2016 10/13/16 | Off Market | $287,500 | -- | -- |
Tax History Compared to Growth
Tax History
| Year | Tax Paid | Tax Assessment Tax Assessment Total Assessment is a certain percentage of the fair market value that is determined by local assessors to be the total taxable value of land and additions on the property. | Land | Improvement |
|---|---|---|---|---|
| 2024 | $3,914 | $325,000 | $0 | $0 |
| 2023 | $3,572 | $300,000 | $75,000 | $225,000 |
| 2022 | $3,534 | $296,667 | $0 | $0 |
| 2021 | $3,456 | $293,333 | $0 | $0 |
| 2020 | $3,456 | $290,000 | $66,200 | $223,800 |
| 2019 | $3,382 | $283,633 | $0 | $0 |
| 2018 | $3,338 | $277,267 | $0 | $0 |
| 2017 | $3,234 | $270,900 | $0 | $0 |
| 2016 | -- | $268,900 | $0 | $0 |
| 2015 | -- | $266,900 | $0 | $0 |
| 2014 | -- | $264,900 | $0 | $0 |
Agents Affiliated with this Home
-
John Bayley

Seller's Agent in 2025
John Bayley
Keller Williams Realty Centre
(240) 422-0111
7 in this area
57 Total Sales
-
Ellie Hitt

Seller's Agent in 2025
Ellie Hitt
RE/MAX
(240) 888-8448
4 in this area
184 Total Sales
-
c
Seller's Agent in 2017
chris rachuba
Creig Northrop Team of Long & Foster
-
Frank Bozzonetti

Buyer's Agent in 2017
Frank Bozzonetti
Charis Realty Group
(301) 704-3418
11 Total Sales
Map
Source: Bright MLS
MLS Number: 1000101629
APN: 23-590384
- 6450 Alan Linton Blvd E
- 6464 Walcott Ln
- 6480 Calverton Dr Unit 101
- 6433 Alan Linton Blvd E
- 6501 Walcott Ln Unit 202
- 6434 Alan Linton Blvd E
- 5037 Small Gains Way
- 5039 Small Gains Way
- 6391 Walcott Ln
- 6540 Newton Dr
- 4829 Eugene Way
- 4731 Verdana Loop
- 4914 Edgeware Terrace
- 4842 Marsden Place
- 5078 Croydon Terrace
- 5086 Stapleton Terrace
- 6529 Carston Ct
- 5048 Croydon Terrace
- 5145 Mclauren Ln
- 6212 Payton Way

