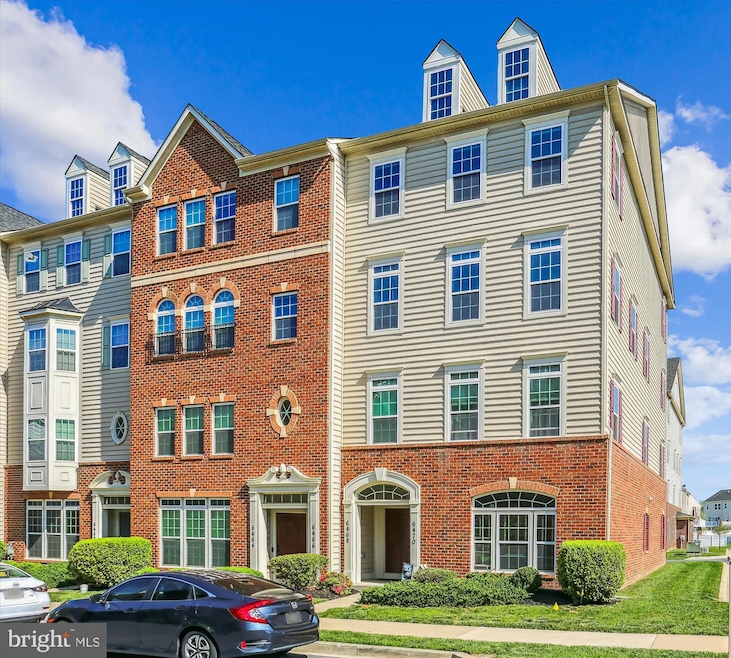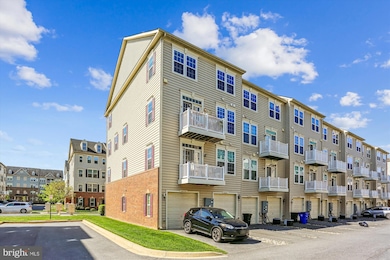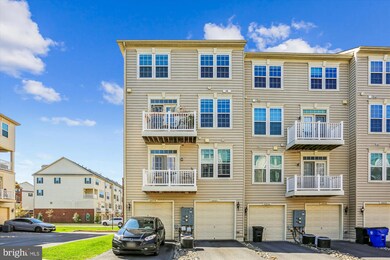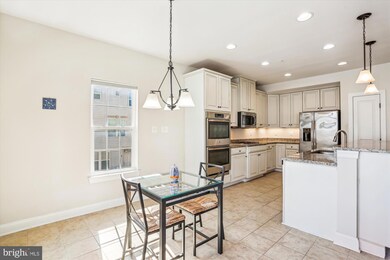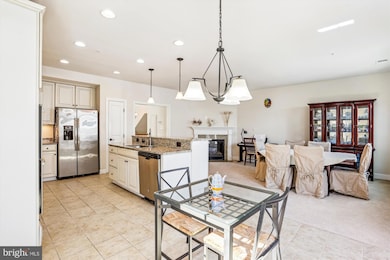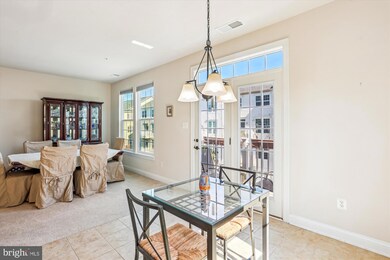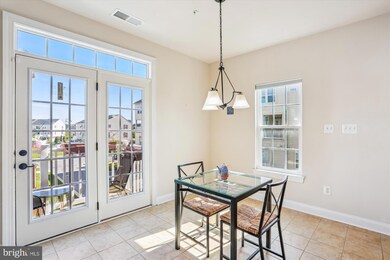
6468 Alan Linton Blvd E Frederick, MD 21703
Highlights
- Clubhouse
- 1 Car Attached Garage
- Ceiling height of 9 feet or more
- Community Pool
- Sliding Doors
- Forced Air Heating and Cooling System
About This Home
As of May 2025Modern comfort meets small-town charm in this beautifully maintained end unit townhome located in the heart of Frederick’s desirable Linton at Ballenger community. With 3 spacious bedrooms, 2.5 baths, and over 2,000 square feet of thoughtfully designed living space, this home offers the perfect blend of style, space, and convenience.Step into a bright, open-concept main level featuring high ceilings, and a seamless flow between the living, dining, and kitchen areas—ideal for both daily living and entertaining. The kitchen is a standout with granite countertops, stainless steel appliances, a large island, and plenty of storage.Upstairs, the generous primary suite includes two walk-in closets and a private en suite bath with dual vanities and a walk-in shower. Two additional bedrooms, a full bath, and laundry area complete the upper level, providing flexibility for guests, a home office, or growing needs.Private rear-entry garage and driveway for added convenience. The Linton community offers fantastic amenities including trails, playgrounds, and green space, all within easy reach of downtown Frederick, major commuter routes, and local shops and restaurants.This is low-maintenance living in a vibrant, growing community—ready for you to move right in and make it home.
Last Agent to Sell the Property
RE/MAX Realty Centre, Inc. License #0225175586 Listed on: 05/07/2025

Townhouse Details
Home Type
- Townhome
Est. Annual Taxes
- $3,972
Year Built
- Built in 2014
HOA Fees
Parking
- 1 Car Attached Garage
- Rear-Facing Garage
Home Design
- Brick Exterior Construction
- Slab Foundation
Interior Spaces
- 2,615 Sq Ft Home
- Property has 2 Levels
- Ceiling height of 9 feet or more
- Sliding Doors
Bedrooms and Bathrooms
- 3 Bedrooms
Utilities
- Forced Air Heating and Cooling System
- Natural Gas Water Heater
Listing and Financial Details
- Tax Lot 6468
- Assessor Parcel Number 1123590384
Community Details
Overview
- Association fees include lawn maintenance, pool(s), snow removal
- Built by RYAN
- Linton At Ballenger Subdivision, Picasso Floorplan
Amenities
- Clubhouse
- Recreation Room
Recreation
- Community Pool
Pet Policy
- Pets Allowed
Ownership History
Purchase Details
Home Financials for this Owner
Home Financials are based on the most recent Mortgage that was taken out on this home.Purchase Details
Home Financials for this Owner
Home Financials are based on the most recent Mortgage that was taken out on this home.Purchase Details
Home Financials for this Owner
Home Financials are based on the most recent Mortgage that was taken out on this home.Similar Homes in Frederick, MD
Home Values in the Area
Average Home Value in this Area
Purchase History
| Date | Type | Sale Price | Title Company |
|---|---|---|---|
| Deed | $400,000 | Assurance Title | |
| Deed | $287,500 | Excalibur Title & Escrow Llc | |
| Deed | $298,990 | Stewart Title Guaranty Co |
Mortgage History
| Date | Status | Loan Amount | Loan Type |
|---|---|---|---|
| Open | $300,000 | New Conventional | |
| Previous Owner | $284,998 | VA | |
| Previous Owner | $282,292 | FHA | |
| Previous Owner | $284,040 | New Conventional |
Property History
| Date | Event | Price | Change | Sq Ft Price |
|---|---|---|---|---|
| 06/25/2025 06/25/25 | Under Contract | -- | -- | -- |
| 05/29/2025 05/29/25 | Sold | $400,000 | 0.0% | $153 / Sq Ft |
| 05/22/2025 05/22/25 | For Rent | $2,900 | 0.0% | -- |
| 05/08/2025 05/08/25 | Pending | -- | -- | -- |
| 05/07/2025 05/07/25 | For Sale | $400,000 | +39.1% | $153 / Sq Ft |
| 11/24/2017 11/24/17 | Sold | $287,500 | -0.5% | $110 / Sq Ft |
| 10/07/2017 10/07/17 | Pending | -- | -- | -- |
| 08/10/2017 08/10/17 | Price Changed | $289,000 | 0.0% | $111 / Sq Ft |
| 08/10/2017 08/10/17 | For Sale | $289,000 | +1.4% | $111 / Sq Ft |
| 06/23/2017 06/23/17 | Pending | -- | -- | -- |
| 05/23/2017 05/23/17 | Price Changed | $285,000 | -2.7% | $109 / Sq Ft |
| 03/22/2017 03/22/17 | Price Changed | $293,000 | -1.5% | $112 / Sq Ft |
| 01/18/2017 01/18/17 | Price Changed | $297,400 | -0.8% | $114 / Sq Ft |
| 10/20/2016 10/20/16 | For Sale | $299,900 | +4.3% | $115 / Sq Ft |
| 10/13/2016 10/13/16 | Off Market | $287,500 | -- | -- |
Tax History Compared to Growth
Tax History
| Year | Tax Paid | Tax Assessment Tax Assessment Total Assessment is a certain percentage of the fair market value that is determined by local assessors to be the total taxable value of land and additions on the property. | Land | Improvement |
|---|---|---|---|---|
| 2024 | $3,914 | $325,000 | $0 | $0 |
| 2023 | $3,572 | $300,000 | $75,000 | $225,000 |
| 2022 | $3,534 | $296,667 | $0 | $0 |
| 2021 | $3,456 | $293,333 | $0 | $0 |
| 2020 | $3,456 | $290,000 | $66,200 | $223,800 |
| 2019 | $3,382 | $283,633 | $0 | $0 |
| 2018 | $3,338 | $277,267 | $0 | $0 |
| 2017 | $3,234 | $270,900 | $0 | $0 |
| 2016 | -- | $268,900 | $0 | $0 |
| 2015 | -- | $266,900 | $0 | $0 |
| 2014 | -- | $264,900 | $0 | $0 |
Agents Affiliated with this Home
-
John Bayley

Seller's Agent in 2025
John Bayley
Keller Williams Realty Centre
(240) 422-0111
7 in this area
57 Total Sales
-
Ellie Hitt

Seller's Agent in 2025
Ellie Hitt
RE/MAX
(240) 888-8448
4 in this area
184 Total Sales
-
c
Seller's Agent in 2017
chris rachuba
Creig Northrop Team of Long & Foster
-
Frank Bozzonetti

Buyer's Agent in 2017
Frank Bozzonetti
Charis Realty Group
(301) 704-3418
13 Total Sales
Map
Source: Bright MLS
MLS Number: MDFR2063658
APN: 23-590384
- 6434 Alan Linton Blvd E
- 5037 Small Gains Way
- 6433 Alan Linton Blvd E
- 5039 Small Gains Way
- 6464 Walcott Ln
- 6480 Calverton Dr Unit 101
- 6501 Walcott Ln Unit 202
- 6391 Walcott Ln
- 4829 Eugene Way
- 6540 Newton Dr
- 4914 Edgeware Terrace
- 4731 Verdana Loop
- 5078 Croydon Terrace
- 4842 Marsden Place
- 5086 Stapleton Terrace
- 6529 Carston Ct
- 5048 Croydon Terrace
- 6212 Payton Way
- 5145 Mclauren Ln
- 5127 Mclauren Ln
