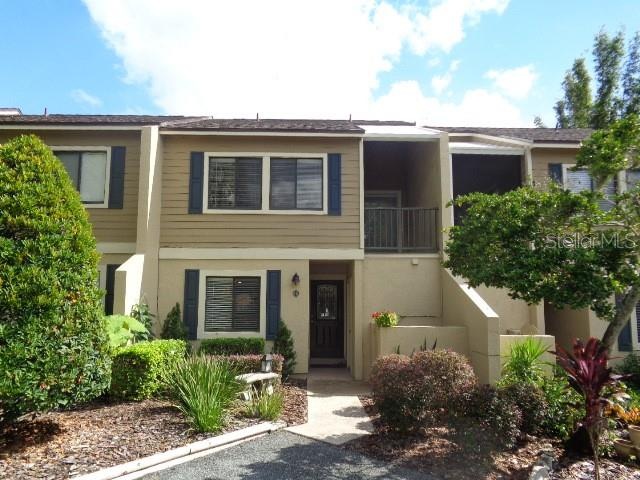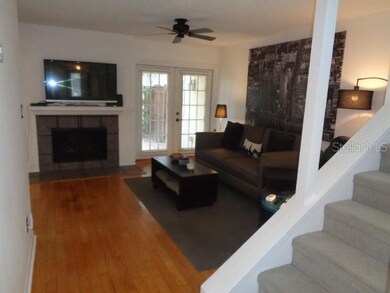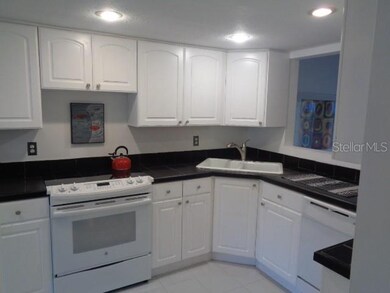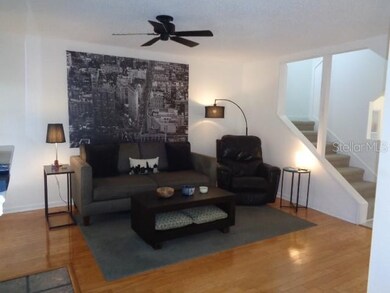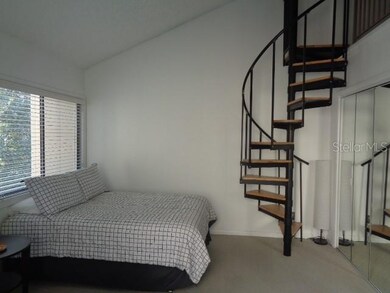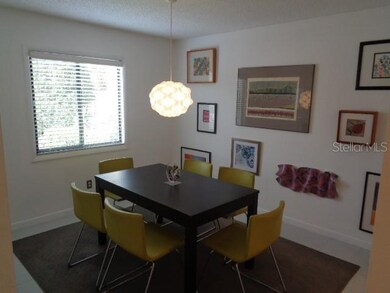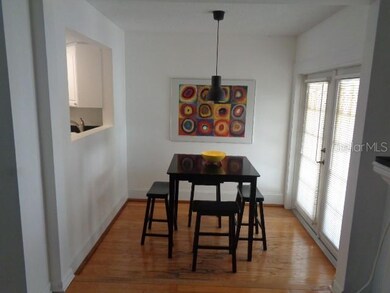
647 Huntington Ave Unit 8 Winter Park, FL 32789
Highlights
- Deck
- Contemporary Architecture
- Vaulted Ceiling
- Audubon Park School Rated A-
- Living Room with Fireplace
- Wood Flooring
About This Home
As of December 2024Walking distance to Downtown Winter Park and Rollins College!!! 2 bed 2.5 bath Condo. One of the lowest priced units in the area! Units sell quickly in this very desirable community so don't wait!!! This beautiful, updated, two story home boasts open and airy spaces, lovely wood floors, ceramic tile, wood burning fireplace and an updated kitchen. Two sets of French doors open up to private fenced paved patio. Two master suites with full bath have a balcony off each room and one bonus loft with lots of additional storage! Beautifully landscaped and ready to move in!
Last Agent to Sell the Property
ABSOLUTE REALTY GROUP, LLC License #474938 Listed on: 10/31/2019
Property Details
Home Type
- Condominium
Est. Annual Taxes
- $1,471
Year Built
- Built in 1981
Lot Details
- Street terminates at a dead end
- West Facing Home
- Fenced
- Mature Landscaping
- Irrigation
- Landscaped with Trees
HOA Fees
- $375 Monthly HOA Fees
Home Design
- Contemporary Architecture
- Florida Architecture
- Patio Home
- Slab Foundation
- Block Exterior
- Stucco
Interior Spaces
- 1,204 Sq Ft Home
- 2-Story Property
- Vaulted Ceiling
- Wood Burning Fireplace
- Blinds
- French Doors
- Living Room with Fireplace
- Breakfast Room
- Formal Dining Room
- Loft
- Garden Views
- Laundry Room
Kitchen
- Built-In Oven
- Dishwasher
Flooring
- Wood
- Carpet
- Ceramic Tile
Bedrooms and Bathrooms
- 2 Bedrooms
Parking
- 1 Carport Space
- Open Parking
Outdoor Features
- Balcony
- Deck
- Patio
- Rear Porch
Location
- City Lot
Utilities
- Central Heating and Cooling System
- Electric Water Heater
- Cable TV Available
Listing and Financial Details
- Down Payment Assistance Available
- Homestead Exemption
- Visit Down Payment Resource Website
- Legal Lot and Block 80 / 2
- Assessor Parcel Number 30-22-07-3790-02-080
Community Details
Overview
- Association fees include ground maintenance, sewer, trash, water
- Specialty Management / Cathy Wasson Association, Phone Number (407) 647-2622
- Huntington Condo Subdivision
- On-Site Maintenance
- The community has rules related to deed restrictions
- Rental Restrictions
Pet Policy
- Breed Restrictions
Ownership History
Purchase Details
Home Financials for this Owner
Home Financials are based on the most recent Mortgage that was taken out on this home.Purchase Details
Home Financials for this Owner
Home Financials are based on the most recent Mortgage that was taken out on this home.Purchase Details
Purchase Details
Purchase Details
Purchase Details
Purchase Details
Home Financials for this Owner
Home Financials are based on the most recent Mortgage that was taken out on this home.Purchase Details
Similar Homes in Winter Park, FL
Home Values in the Area
Average Home Value in this Area
Purchase History
| Date | Type | Sale Price | Title Company |
|---|---|---|---|
| Warranty Deed | $330,000 | None Listed On Document | |
| Warranty Deed | $330,000 | None Listed On Document | |
| Warranty Deed | $235,000 | Brokers Title Of Ctrl Fl Llc | |
| Interfamily Deed Transfer | -- | Attorney | |
| Warranty Deed | $145,000 | Universal Land Title Llc | |
| Interfamily Deed Transfer | -- | -- | |
| Warranty Deed | $178,000 | Commerce Title Company | |
| Warranty Deed | $97,500 | -- | |
| Warranty Deed | $76,000 | -- |
Mortgage History
| Date | Status | Loan Amount | Loan Type |
|---|---|---|---|
| Open | $313,500 | New Conventional | |
| Closed | $313,500 | New Conventional | |
| Previous Owner | $118,800 | New Conventional | |
| Previous Owner | $92,600 | New Conventional |
Property History
| Date | Event | Price | Change | Sq Ft Price |
|---|---|---|---|---|
| 12/20/2024 12/20/24 | Sold | $330,000 | -1.5% | $274 / Sq Ft |
| 11/20/2024 11/20/24 | Pending | -- | -- | -- |
| 09/27/2024 09/27/24 | For Sale | $335,000 | +42.6% | $278 / Sq Ft |
| 12/16/2019 12/16/19 | Sold | $235,000 | -7.8% | $195 / Sq Ft |
| 11/27/2019 11/27/19 | Pending | -- | -- | -- |
| 10/31/2019 10/31/19 | For Sale | $255,000 | -- | $212 / Sq Ft |
Tax History Compared to Growth
Tax History
| Year | Tax Paid | Tax Assessment Tax Assessment Total Assessment is a certain percentage of the fair market value that is determined by local assessors to be the total taxable value of land and additions on the property. | Land | Improvement |
|---|---|---|---|---|
| 2025 | $4,381 | $280,500 | -- | $280,500 |
| 2024 | $2,734 | $276,900 | -- | $276,900 |
| 2023 | $2,734 | $210,841 | $0 | $0 |
| 2022 | $2,552 | $204,700 | $40,940 | $163,760 |
| 2021 | $2,608 | $204,700 | $40,940 | $163,760 |
| 2020 | $2,547 | $204,700 | $40,940 | $163,760 |
| 2019 | $1,487 | $130,251 | $0 | $0 |
| 2018 | $1,471 | $127,822 | $0 | $0 |
| 2017 | $1,449 | $155,000 | $31,000 | $124,000 |
| 2016 | $1,415 | $146,900 | $29,380 | $117,520 |
| 2015 | $1,449 | $146,900 | $29,380 | $117,520 |
| 2014 | $1,459 | $120,800 | $24,160 | $96,640 |
Agents Affiliated with this Home
-
Drew Henner

Seller's Agent in 2024
Drew Henner
PREMIER SOTHEBY'S INTL. REALTY
(407) 406-0662
45 in this area
78 Total Sales
-
Shaunda Hall

Buyer's Agent in 2024
Shaunda Hall
LPT REALTY, LLC
(407) 625-4044
1 in this area
72 Total Sales
-
David Vobo

Seller's Agent in 2019
David Vobo
ABSOLUTE REALTY GROUP, LLC
(407) 673-1400
2 in this area
61 Total Sales
-
Albin Hubscher

Buyer's Agent in 2019
Albin Hubscher
CENTRAL FLORIDA PRIME REAL ESTATE LLC
(407) 404-4041
21 in this area
187 Total Sales
Map
Source: Stellar MLS
MLS Number: O5822772
APN: 07-2230-3790-02-080
- 865 S Pennsylvania Ave
- 674 W Comstock Ave
- 1122 Washington Ave Unit 7
- 734 Maryland Ave
- 512 Clarendon Ave
- 817 Antonette Ave
- 674 Douglas Ave
- 786 Antonette Ave
- 955 Minnesota Ave
- 1251 Arlington Place
- 1276 S Pennsylvania Ave Unit 12
- 1221 Richmond Rd
- 700 Melrose Ave Unit C22
- 700 Melrose Ave Unit L23
- 700 Melrose Ave Unit A22
- 700 Melrose Ave Unit K32
- 700 Melrose Ave J 1 Ave Unit J1
- 1270 Arlington Place
- 1308 S Pennsylvania Ave Unit 3
- 1250 S Denning Dr Unit 108
