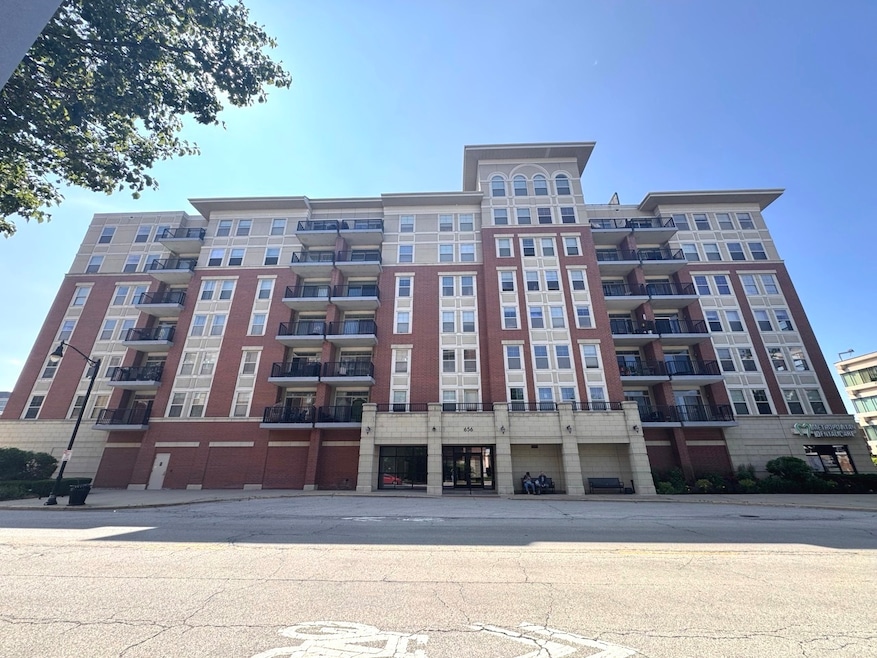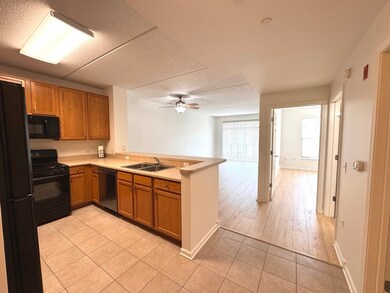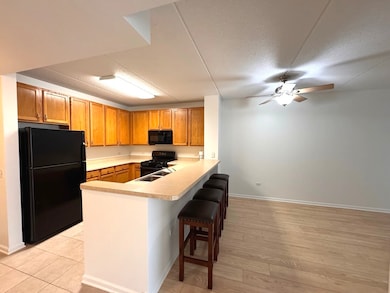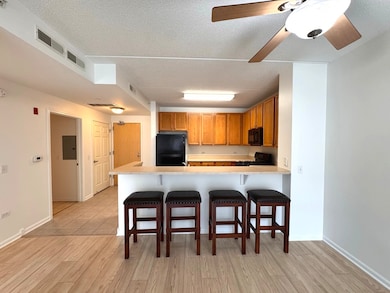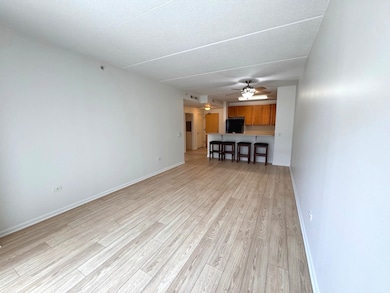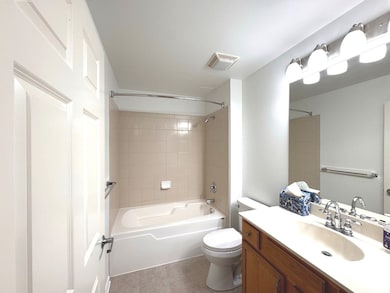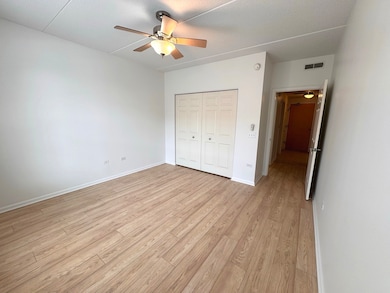Metropolitan Square Condo 656 Pearson St Unit 608C Des Plaines, IL 60016
Highlights
- Party Room
- 3-minute walk to Des Plaines Station
- Balcony
- Maine West High School Rated A-
- Elevator
- Soaking Tub
About This Home
Live in the heart of Downtown Metropolitan Square in Des Plaines! This beautifully updated and freshly painted unit offers style, comfort, and unbeatable convenience. Enjoy in-unit laundry, a heated underground garage space, additional storage in the basement, and a large private balcony - perfect for relaxing or entertaining. Enjoy walking to the Metra station, library, city hall, coffee shops, restaurants, grocery stores, the Historic Des Plaines Theatre, and the Shop & Save store! Located in a prime, quiet downtown Des Plaines area, you're just steps from European shops, dining, and shopping, with quick access to highways 294, 90, and 94, O'Hare Airport, and more. Rent includes: heat, gas, water, basic cable, storage, and one garage parking space. Additional garage spaces available conveniently located right behind the building. Located in a secure, well-managed building, this clean and move-in ready home offers a vibrant, walkable lifestyle in one of Des Plaines' most desirable communities.
Property Details
Home Type
- Multi-Family
Est. Annual Taxes
- $4,283
Year Built
- Built in 2005
Parking
- 1 Car Garage
- Parking Included in Price
Home Design
- Property Attached
- Brick Exterior Construction
Interior Spaces
- 850 Sq Ft Home
- Blinds
- Family Room
- Combination Dining and Living Room
- Intercom
Kitchen
- Range
- Microwave
- Dishwasher
- Disposal
Flooring
- Ceramic Tile
- Vinyl
Bedrooms and Bathrooms
- 1 Bedroom
- 1 Potential Bedroom
- 1 Full Bathroom
- Soaking Tub
Laundry
- Laundry Room
- Dryer
- Washer
Schools
- Central Elementary School
- Chippewa Middle School
- Maine West High School
Utilities
- Forced Air Heating and Cooling System
- Heating System Uses Natural Gas
- Radiant Heating System
- 100 Amp Service
- Lake Michigan Water
- Cable TV Available
Additional Features
- Handicap Shower
- Property is near a bus stop
Listing and Financial Details
- Property Available on 6/16/25
- Rent includes cable TV, gas, heat, water, parking, scavenger, security, security system, exterior maintenance, lawn care, storage lockers, snow removal
- 12 Month Lease Term
Community Details
Overview
- 72 Units
- Kelly Monroy Association, Phone Number (312) 329-8538
- Metropolitan Square Subdivision
- Property managed by GNP Property Management
- 7-Story Property
Amenities
- Party Room
- Elevator
- Package Room
- Community Storage Space
Recreation
- Bike Trail
Pet Policy
- Pets up to 99 lbs
- Limit on the number of pets
- Pet Size Limit
- Pet Deposit Required
- Dogs and Cats Allowed
Security
- Resident Manager or Management On Site
Map
About Metropolitan Square Condo
Source: Midwest Real Estate Data (MRED)
MLS Number: 12394856
APN: 09-17-415-043-1056
- 650 S River Rd Unit 405
- 603 S River Rd Unit 2K
- 1633 River St Unit 2B
- 1675 Mill St Unit 505
- 711 S River Rd Unit 403
- 711 S River Rd Unit 309
- 1653 River St Unit 405
- 750 Pearson St Unit 611
- 770 Pearson St Unit 604
- 770 Pearson St Unit 302
- 770 Pearson St Unit 712
- 1702 Mill St Unit 502
- 1509 Brown St Unit 11
- 1433 Perry St Unit 305
- 815 Pearson St Unit 10
- 555 Graceland Ave Unit 505
- 825 Pearson St Unit 3A
- 477 Graceland Ave Unit 2F
- 1488 E Thacker St
- 825 Center St Unit 302
