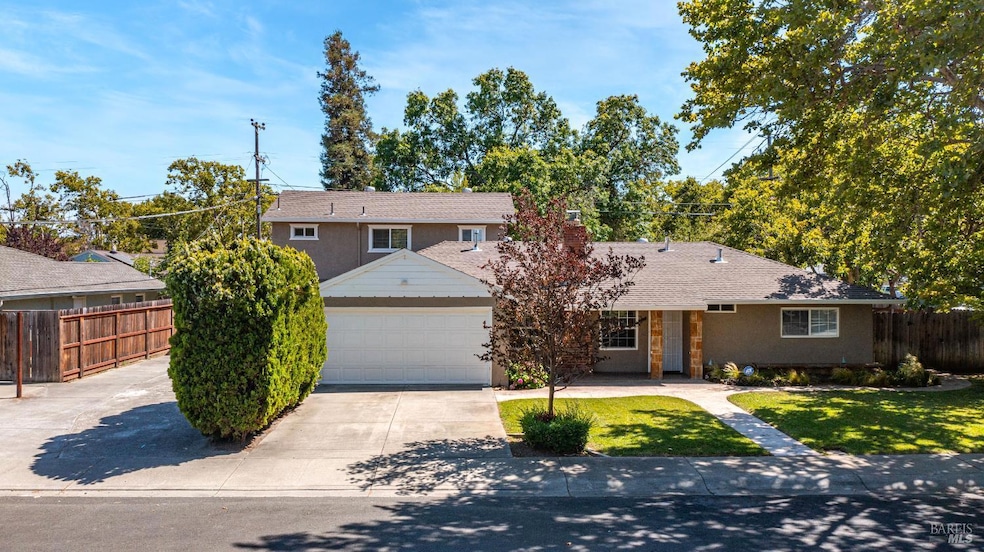
647 Nevada St Fairfield, CA 94533
Estimated payment $3,594/month
Highlights
- Parking available for a boat
- City View
- Main Floor Primary Bedroom
- Custom Home
- Wood Burning Stove
- 4-minute walk to Lee Bell Park
About This Home
Welcome home! This spacious corner lot home has ample room for a large family, or work from home lifestyle. You'll love the hard surface flooring throughout the main living space and downstairs bedrooms. The kitchen has expansive granite counters with plenty of seating and overlooks the family room. You'll love the natural light from the large picture windows facing the backyard. The addition to the home added 2 upstairs bedrooms and an additional bath. There's a large storage shed and plenty of room for an RV or boat in the second driveway. It offers a newer HVAC system, updated windows and electrical panel, and has a newer water heater. ADU sized lot. It's minutes from shopping, and centrally located for a quick commute to Travis AFB or highway 80.
Home Details
Home Type
- Single Family
Est. Annual Taxes
- $1,362
Year Built
- Built in 1950
Lot Details
- 8,712 Sq Ft Lot
- Wood Fence
- Landscaped
- Corner Lot
Parking
- 2 Car Attached Garage
- Front Facing Garage
- Uncovered Parking
- Parking available for a boat
- RV Access or Parking
Home Design
- Custom Home
- Traditional Architecture
- Composition Roof
Interior Spaces
- 2,234 Sq Ft Home
- 2-Story Property
- Ceiling Fan
- Wood Burning Stove
- Self Contained Fireplace Unit Or Insert
- Awning
- Great Room
- Living Room
- Family or Dining Combination
- City Views
Kitchen
- Built-In Electric Oven
- Electric Cooktop
- Microwave
- Dishwasher
- Kitchen Island
- Granite Countertops
Flooring
- Carpet
- Tile
- Vinyl
Bedrooms and Bathrooms
- 5 Bedrooms
- Primary Bedroom on Main
- Bathroom on Main Level
- 3 Full Bathrooms
- Bathtub with Shower
Laundry
- Laundry Room
- Washer and Dryer Hookup
Outdoor Features
- Shed
Utilities
- Central Heating and Cooling System
- Internet Available
- Cable TV Available
Listing and Financial Details
- Assessor Parcel Number 0030-091-150
Map
Home Values in the Area
Average Home Value in this Area
Tax History
| Year | Tax Paid | Tax Assessment Tax Assessment Total Assessment is a certain percentage of the fair market value that is determined by local assessors to be the total taxable value of land and additions on the property. | Land | Improvement |
|---|---|---|---|---|
| 2025 | $1,362 | $119,726 | $14,931 | $104,795 |
| 2024 | $1,362 | $117,380 | $14,639 | $102,741 |
| 2023 | $1,320 | $115,079 | $14,352 | $100,727 |
| 2022 | $1,305 | $112,823 | $14,072 | $98,751 |
| 2021 | $1,292 | $110,612 | $13,797 | $96,815 |
| 2020 | $1,262 | $109,479 | $13,656 | $95,823 |
| 2019 | $1,232 | $107,334 | $13,389 | $93,945 |
| 2018 | $1,271 | $105,230 | $13,127 | $92,103 |
| 2017 | $1,213 | $103,168 | $12,870 | $90,298 |
| 2016 | $1,196 | $101,146 | $12,618 | $88,528 |
| 2015 | $1,117 | $99,628 | $12,429 | $87,199 |
| 2014 | $1,107 | $97,677 | $12,186 | $85,491 |
Property History
| Date | Event | Price | Change | Sq Ft Price |
|---|---|---|---|---|
| 07/22/2025 07/22/25 | Pending | -- | -- | -- |
| 07/18/2025 07/18/25 | For Sale | $640,000 | -- | $286 / Sq Ft |
Purchase History
| Date | Type | Sale Price | Title Company |
|---|---|---|---|
| Quit Claim Deed | -- | None Listed On Document | |
| Interfamily Deed Transfer | -- | None Available | |
| Interfamily Deed Transfer | -- | None Available | |
| Interfamily Deed Transfer | $43,000 | Frontier Title Company | |
| Interfamily Deed Transfer | $94,500 | Frontier Title Company | |
| Grant Deed | $70,000 | -- |
Mortgage History
| Date | Status | Loan Amount | Loan Type |
|---|---|---|---|
| Previous Owner | $417,000 | Purchase Money Mortgage | |
| Previous Owner | $200,000 | Unknown | |
| Previous Owner | $140,000 | Seller Take Back | |
| Previous Owner | $50,000 | Unknown |
Similar Homes in Fairfield, CA
Source: Bay Area Real Estate Information Services (BAREIS)
MLS Number: 325066013
APN: 0030-091-150
- 518 Empire St
- 745 Jackson St
- 1316 Lincoln St
- 1661 Fairfield Ave
- 1032 Tyler St
- 1700 Fillmore St
- 812 Delaware St
- 318 Hopkins Dr
- 224 E Tennessee St
- 0 Madison St
- 230 Empire Place
- 413 Acacia St
- 249 E Tennessee St
- 1201 Missouri St
- 1831 Clay St
- 1042 Harding St
- 954 Coventry Ln
- 1667 Vicksburg Dr
- 817 Broadway St
- 811 Broadway St
