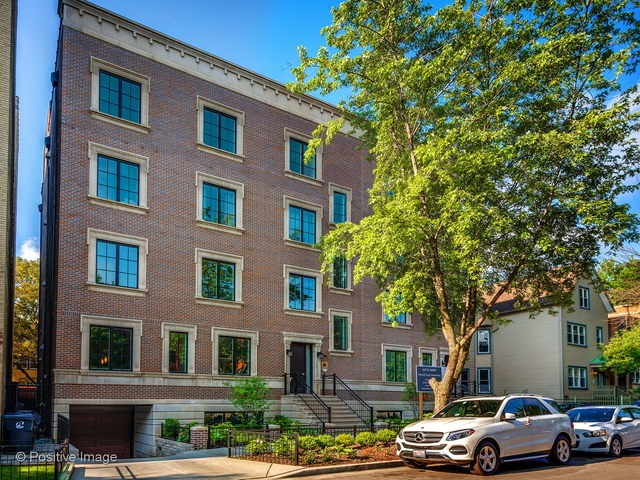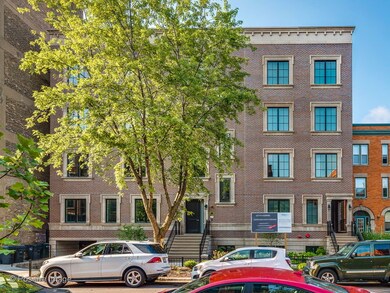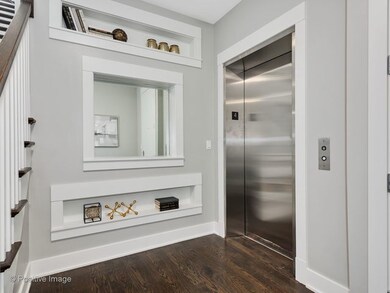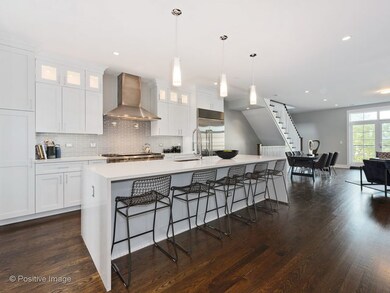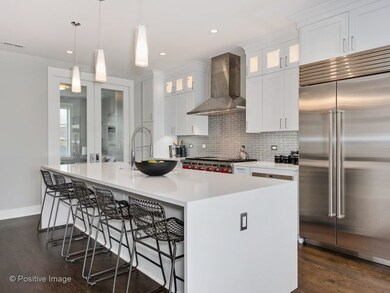
647 W Aldine Ave Unit 1E Chicago, IL 60657
Lakeview East NeighborhoodEstimated Value: $742,000 - $861,849
Highlights
- Rooftop Deck
- Heated Floors
- Whirlpool Bathtub
- Nettelhorst Elementary School Rated A-
- Landscaped Professionally
- End Unit
About This Home
As of September 2018View our 3D virtual tour! Amazing 4 Bed/3.5 Bath new construction duplex condo in a boutique ELEVATOR building located on one of East Lakeview s most desired streets. Private Keyed Elevator with HEATED underground parking, two (2) spaces included! OVERSIZED LOT (extra wide) allowing for spacious open floor plan perfect for family living and entertaining. Beautiful custom fireplace and hardwood floors throughout; Elaborate kitchen with SUB ZERO, WOLF, AND MIELE appliances, custom built white cabinetry, and waterfall quartz countertops. Master bath with heated floors, double vanity, steam shower/seat, body sprays, rain head & heated towel rack. Wet Bar in Lower Level Family Room with Sub Zero Wine/Beverage Unit. ENORMOUS 50x27 FOOT private outdoor deck. Specialized sound attenuation between floors for super quiet environment. Walking distance to Lincoln Park lakefront. Available now.
Property Details
Home Type
- Condominium
Est. Annual Taxes
- $11,074
Year Built
- 2017
Lot Details
- End Unit
- Southern Exposure
- East or West Exposure
- Landscaped Professionally
HOA Fees
- $275 per month
Parking
- Attached Garage
- Heated Garage
- Garage Door Opener
- Off Alley Driveway
- Shared Driveway
- Parking Included in Price
- Garage Is Owned
Home Design
- Brick Exterior Construction
- Slab Foundation
- Rubber Roof
- Flexicore
- Limestone
Interior Spaces
- Wet Bar
- Fireplace With Gas Starter
Kitchen
- Breakfast Bar
- Walk-In Pantry
- Double Oven
- Microwave
- High End Refrigerator
- Dishwasher
- Wine Cooler
- Stainless Steel Appliances
- Kitchen Island
- Disposal
Flooring
- Wood
- Heated Floors
Bedrooms and Bathrooms
- Primary Bathroom is a Full Bathroom
- Dual Sinks
- Whirlpool Bathtub
- Steam Shower
- Shower Body Spray
- Separate Shower
Laundry
- Dryer
- Washer
Finished Basement
- Partial Basement
- Finished Basement Bathroom
Home Security
Outdoor Features
- Balcony
- Rooftop Deck
Utilities
- Forced Air Zoned Heating and Cooling System
- Heating System Uses Gas
- Radiant Heating System
- Individual Controls for Heating
- Lake Michigan Water
Additional Features
- North or South Exposure
- Property is near a bus stop
Community Details
Pet Policy
- Pets Allowed
Additional Features
- Common Area
- Storm Screens
Ownership History
Purchase Details
Home Financials for this Owner
Home Financials are based on the most recent Mortgage that was taken out on this home.Similar Homes in the area
Home Values in the Area
Average Home Value in this Area
Purchase History
| Date | Buyer | Sale Price | Title Company |
|---|---|---|---|
| Krueger Kurt A | $1,120,000 | Attorneys Title Guaranty Fun |
Mortgage History
| Date | Status | Borrower | Loan Amount |
|---|---|---|---|
| Open | Krueger Kurt A | $646,000 | |
| Closed | Krueger Kurt A | $663,000 | |
| Closed | Krueger Kurt A | $663,000 | |
| Closed | Krueger Kurt A | $664,000 | |
| Closed | Krueger Kurt A | $200,000 | |
| Closed | Krueger Kurt A | $635,000 |
Property History
| Date | Event | Price | Change | Sq Ft Price |
|---|---|---|---|---|
| 09/28/2018 09/28/18 | Sold | $1,120,000 | -6.3% | -- |
| 08/24/2018 08/24/18 | Pending | -- | -- | -- |
| 07/10/2018 07/10/18 | For Sale | $1,195,000 | -- | -- |
Tax History Compared to Growth
Tax History
| Year | Tax Paid | Tax Assessment Tax Assessment Total Assessment is a certain percentage of the fair market value that is determined by local assessors to be the total taxable value of land and additions on the property. | Land | Improvement |
|---|---|---|---|---|
| 2024 | $11,074 | $93,670 | $18,077 | $75,593 |
| 2023 | $11,074 | $60,000 | $14,578 | $45,422 |
| 2022 | $11,074 | $60,000 | $14,578 | $45,422 |
| 2021 | $11,396 | $59,999 | $14,577 | $45,422 |
| 2020 | $1,922 | $11,731 | $6,414 | $5,317 |
| 2019 | $2,577 | $12,827 | $6,414 | $6,413 |
| 2018 | $2,534 | $12,827 | $6,414 | $6,413 |
Agents Affiliated with this Home
-
Michael O'Connor
M
Seller's Agent in 2018
Michael O'Connor
Dream Town Real Estate
(312) 242-1000
12 Total Sales
-
Armando Chacon

Buyer's Agent in 2018
Armando Chacon
Century 21 S.G.R., Inc.
(312) 543-8219
108 Total Sales
Map
Source: Midwest Real Estate Data (MRED)
MLS Number: MRD10012224
APN: 14-21-311-075-1002
- 706 W Melrose St Unit 3
- 654 W Aldine Ave Unit 2L
- 708 W Aldine Ave Unit 402
- 718 W Aldine Ave Unit 3
- 707 W Buckingham Place Unit 2E
- 612 W Aldine Ave Unit 3N
- 736 W Melrose St Unit 4W
- 731 W Buckingham Place Unit 12
- 777 W Melrose St Unit 777
- 744 W Belmont Ave Unit 1R
- 551 W Melrose St Unit 1E
- 706 W Briar Place Unit 1
- 714 W Briar Place
- 3306 N Halsted St Unit 33063
- 722 W Briar Place Unit 2
- 532 W Belmont Ave Unit 2N
- 534 W Belmont Ave Unit 2S
- 707 W Briar Place Unit 1E
- 707 W Briar Place Unit 3
- 707 W Briar Place Unit 1W
- 647 W Aldine Ave Unit 1W
- 647 W Aldine Ave Unit 4E
- 647 W Aldine Ave Unit 3E
- 647 W Aldine Ave Unit 2E
- 647 W Aldine Ave Unit PH
- 647 W Aldine Ave Unit 3W
- 647 W Aldine Ave Unit 2
- 647 W Aldine Ave Unit 1E
- 647 W Aldine Ave
- 647 W Aldine Ave
- 647 W Aldine Ave Unit PH4E
- 651 W Aldine Ave
- 653 W Aldine Ave Unit 2
- 653 W Aldine Ave Unit 3
- 653 W Aldine Ave Unit 1
- 641 W Aldine Ave
- 655 W Aldine Ave Unit 4
- 655 W Aldine Ave Unit 2
- 655 W Aldine Ave Unit 1
